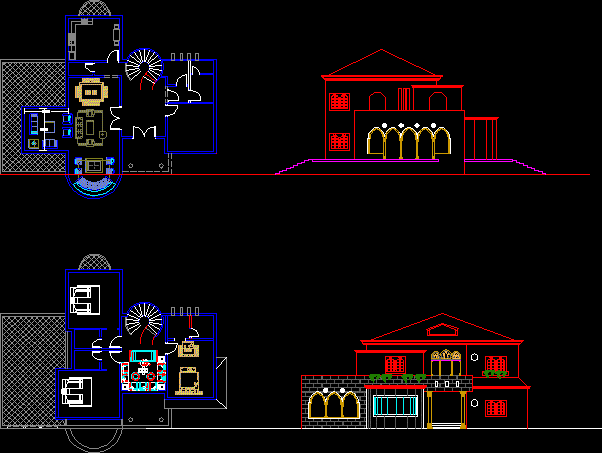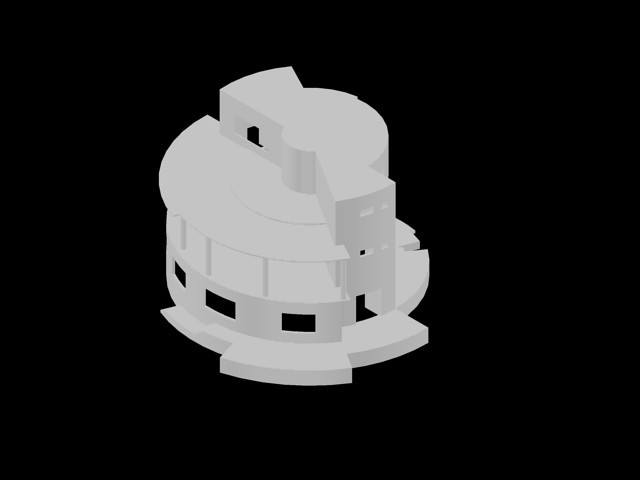1suite Detached House – 2 Bedrooms DWG Section for AutoCAD

Plant – sections – details – dimensions – specifications
Drawing labels, details, and other text information extracted from the CAD file (Translated from Portuguese):
avenue brasil brazil guide recessed walkway suite ceramics circulation bwc kitchen living room garage porch projection rooftop ground floor owner: project, architectural, ass. owner: ass. technical responsible :, content :, sheet :, date :, scale :, drawing :, indicated, eng. luiz fernado fabro haas, obra :, enderço :, eng. luiz fernando fabro haas, engineering projects and consulting, ground floor plan, luiz fernando, single family dwelling with garage space, approval :, front elevation, cut cc, retreat funds, projection edification, eaves projection, plant cover, balcony, structure of wood, cut aa, room, kitchen, wall, waterproof, floor balcony, garage, cover, elev. front, bwc, suite, bb cut, garage floor, eaves, entrance gate, grass, access vehicles, and pedestrians
Raw text data extracted from CAD file:
| Language | Portuguese |
| Drawing Type | Section |
| Category | House |
| Additional Screenshots |
 |
| File Type | dwg |
| Materials | Wood, Other |
| Measurement Units | Metric |
| Footprint Area | |
| Building Features | Garage |
| Tags | apartamento, apartment, appartement, aufenthalt, autocad, bedrooms, casa, chalet, detached, details, dimensions, dwelling unit, DWG, haus, house, logement, maison, plant, residên, residence, section, sections, specifications, suite, unidade de moradia, villa, wohnung, wohnung einheit |








