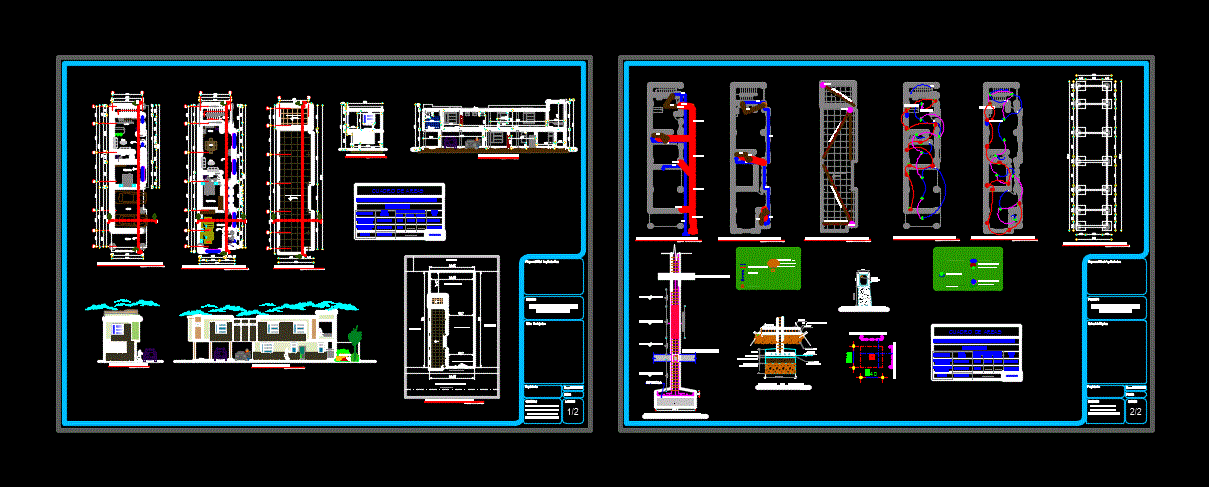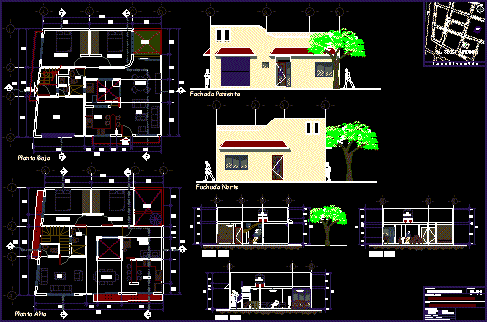2 Bedroom Residential Project DWG Full Project for AutoCAD

Proposal arquitectonica a ultifamiliar housing; houses facades cuts and architectural plants such as electrical and sanitary installations etc.
Drawing labels, details, and other text information extracted from the CAD file (Translated from Spanish):
architectural project :, arq. santiago santamaria, property:, cadastral key, inar, scales :, date :, drawing :, owner, extension of second floor, contains :, architectural plans, indicated, bedroom, several, ground floor, dining room, kitchen, series: furniture, room, first floor, tvc, tel, bathroom, bedroom, master, kitchen, living room, dining room, representative, key, lot :, mrs. Maria Salvador j constructors, location, implantacion, alicuotas, axis of via, property of the flaminga santamaria salvador, luis armando earthenware, laundry, baja, terrace, guadalupe santamaria, santiago santamaria, jaime santamaria, monica, eduardo santamaria, pasaje, marcelo, calle españa , Maria u salvador, Maria u. salvador de s, norte, calle atacazo, sin esc., c. cotacachi, av. abdon calderon, street riofrio, calle antizana, c. Attack, property of Mrs. Maria Salvador, total area, municipal stamps:, lot no, Maria. salvador s, co-owners, marcelo santamaria, monica santamaria, santiago -jaime santamaria, maria u. salvador s., porc. land, affected area, useful area, signatures and number of cedula, greenhouse, hall, courtyard, interior, social, study, porch, building sr. pedro iza, pedro iza, municipal seals, potable water column, wastewater downpipe, potable water pipe, pvc drain pipe, meter, water outlet, check box, floor drain, drain equipment, water drain rain, cap, bass, ball, sanitary facilities, symbology, electrical installations, double outlet, light output, meter box, outlet circuit, lighting circuit, distribution board, light rise, single switch, existing construction, to overthrow, the eulalia savior savior, private passage, drying, terrace of, conv. adjoining with, dr. rogelio lopez y sra., agreement with, garage, comp., dressing room, ledgelyn countertop lavatory, wht, buchelly laurean street, santa rosa avenue, market, property owned by lr. jorge i. bull q., central market, eric stephen copyright eeunltd mm, very fine, fine, medium, heavy, very heavy, mm – that’s a clue., drag-n-fly, mccauley, cessna, caravan, todd m. hill, traced by aaplloyd, traced for cad by e.stephen, various views., faculty of architecture, power, want, fill, ballast, compacted, natural soil, ground level, level, for plinths, concrete floor , chain, corridor, cyclopean wall, column, cyclopean wall, existing, excavation, column detail, scale, chain and wall detail, and —- and ‘, x —- x’, detail of plinth, slab , stirrups, compacted ballast filling, plinth, natural floor, improvement with stone ball, subfloor, with mesh, electrowelded, lower, existing level, level of sidewalk, living room, interior patio, accessible terrace, street axis antonio jose de sucre, street axis sld. nestor pilco., main elevation, table of areas, totals, description, area not computable, tier, total area of the land :, gross, area, useful, key cat., balcony, upper floor, indicated, architectural plans, mrs. martha ochoa, portal, garage, backyard, street, low architectural floor, top floor projection, high architectural floor, general implementation, side facade, front facade, slab deck, innacesible slab, covered solution, incandescent lamp, single switch, box breakers, lighting circuit, power circuit, double switch, meter, earthing, tv box, internet and ctv, switches, telephone connection, pto. dichroic lighting, register box, aapp facilities, cold water pvc pipe, water pump, cold water up, aass downpipe, ventilation pipe, grease trap, stopcock, hot water rises, water heater, pvc water pipe hot, aass facilities, inaccessible slab, vent duct, detail foundation plant, construction, total :, main use: residential – urban., chimborazo street, tungurahua street, pichincha street, vehicular income, internal courtyard, via axis, plant section low, detail armor of column, variable, chain, wall of hc, est., improvement stone, both directions, detail of plinth, covered projection, inst. sanitarias ground floor, inst. electricasplanta baja, inst. electrical ground floor, entry aa.pp., rainwater inaccessible slab, towards the main network, downpipe aa.ll., downpipe aa.ss., up aa.pp., stw, staircase, corridor, kitchen-dining room, sanitary plans, detail wall and chain, electrical plans, structural plans, architectural cuts, architectural facade
Raw text data extracted from CAD file:
| Language | Spanish |
| Drawing Type | Full Project |
| Category | House |
| Additional Screenshots | |
| File Type | dwg |
| Materials | Concrete, Other |
| Measurement Units | Metric |
| Footprint Area | |
| Building Features | A/C, Deck / Patio, Garage |
| Tags | apartamento, apartment, appartement, architectural, arquitectonica, aufenthalt, autocad, bedroom, casa, chalet, cuts, dwelling unit, DWG, electrical, facades, full, haus, house, house 2 levels, HOUSES, Housing, logement, maison, plants, Project, proposal, residên, residence, residential, unidade de moradia, villa, wohnung, wohnung einheit |








