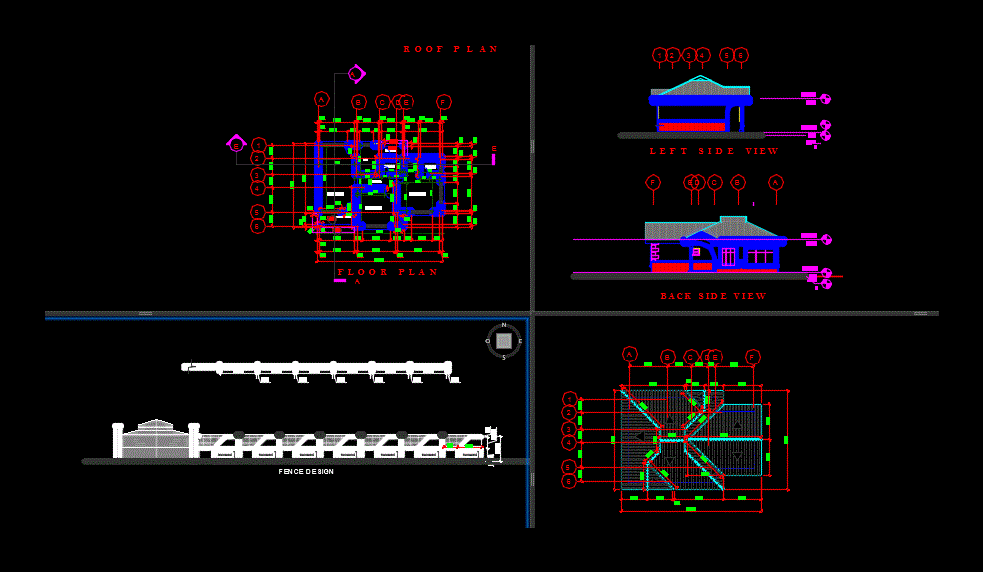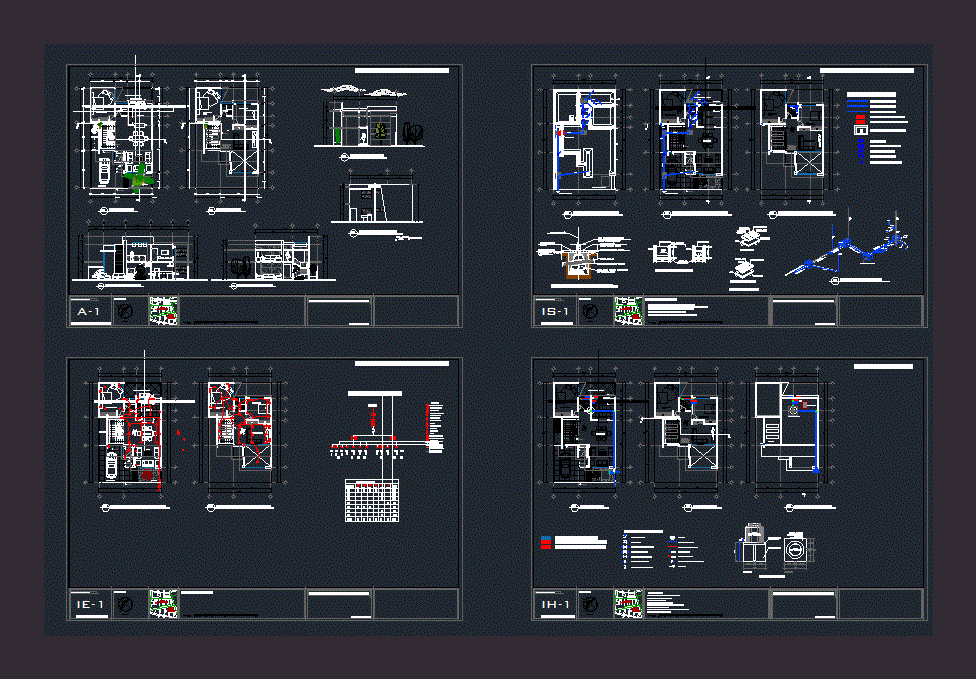2 Bedrooms Social Housing DWG Section for AutoCAD
ADVERTISEMENT

ADVERTISEMENT
Plants – sections – facades – dimensions – designations
Drawing labels, details, and other text information extracted from the CAD file:
ngl, r i g h t s i d e v i e w, a p p r o a c h v i e w, l e f t s i d e v i e w, b a c k s i d e v i e w, r o o f p l a n, kit, bedroom, living rm, lobby, v e r a n d a h, terrace, verandah, section a-a, f l o o r p l a n, fence design, foundation wall depth to engineer’s details, well compacted earth fillings., aluminium ridge cap to engineer’s, specifications., section e- e
Raw text data extracted from CAD file:
| Language | English |
| Drawing Type | Section |
| Category | House |
| Additional Screenshots | |
| File Type | dwg |
| Materials | Wood, Other |
| Measurement Units | Metric |
| Footprint Area | |
| Building Features | |
| Tags | apartamento, apartment, appartement, aufenthalt, autocad, bedrooms, casa, chalet, designations, dimensions, dwelling unit, DWG, facades, haus, house, Housing, logement, maison, plants, residên, residence, section, sections, social, social housing, unidade de moradia, villa, wohnung, wohnung einheit |








