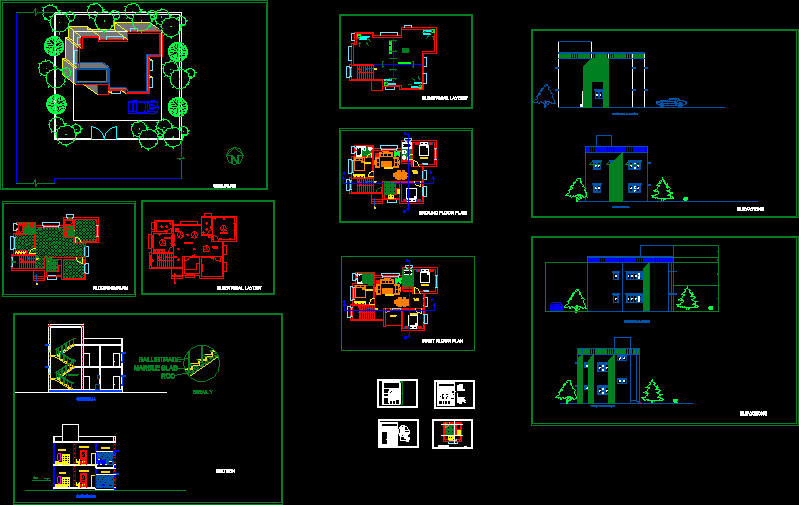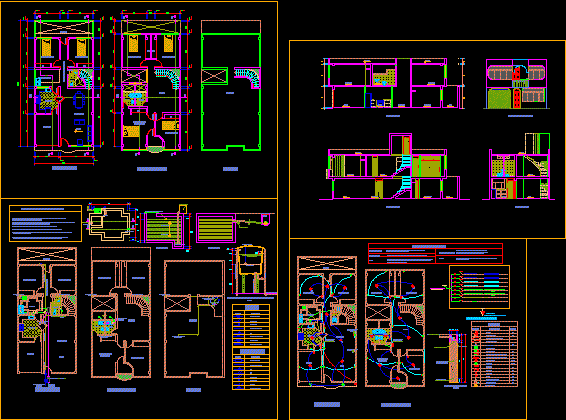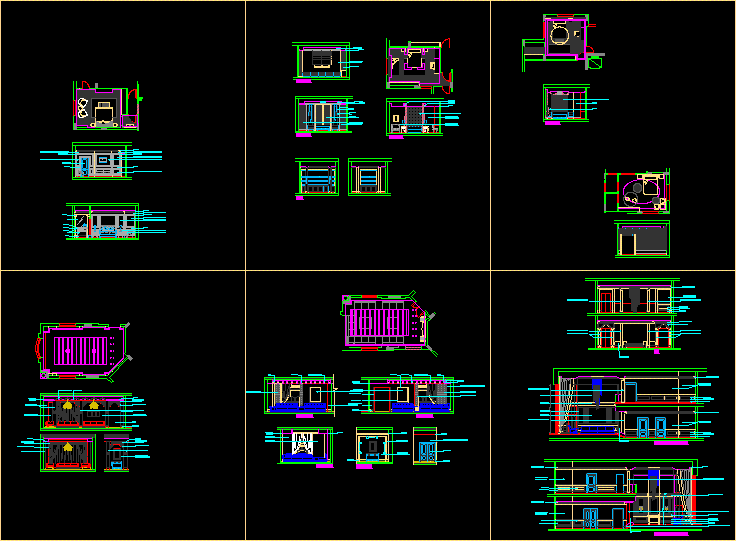2 Bhk House DWG Section for AutoCAD
ADVERTISEMENT

ADVERTISEMENT
2 bedroom house with elevations and sections and kitchen details.
Drawing labels, details, and other text information extracted from the CAD file:
afifa nuzhat, b.arch ii yr., computer, scale:, sign, living room, dining room, bedroom, section aa, east elevation, west elevation, north elevation, cement mortar bed kota stone skirting cement palster, cement plaster as per spec, detail at x detail of cabinet in kitchen, detail at a, kitchen detail, site plan, khurrah, ridge line, balcony, washroom, dining room, dining, room, section bb, rcc, balustrade, detail y, marble slab, front elevation, flooring plan, electrical layout, section, ground floor plan, first floor plan, elevations
Raw text data extracted from CAD file:
| Language | English |
| Drawing Type | Section |
| Category | House |
| Additional Screenshots |
 |
| File Type | dwg |
| Materials | Other |
| Measurement Units | Metric |
| Footprint Area | |
| Building Features | |
| Tags | apartamento, apartment, appartement, aufenthalt, autocad, bedroom, bhk, casa, chalet, details, dwelling unit, DWG, elevation, elevations, haus, house, kitchen, kitchen details, logement, maison, plan, residên, residence, section, sections, unidade de moradia, villa, wohnung, wohnung einheit |








