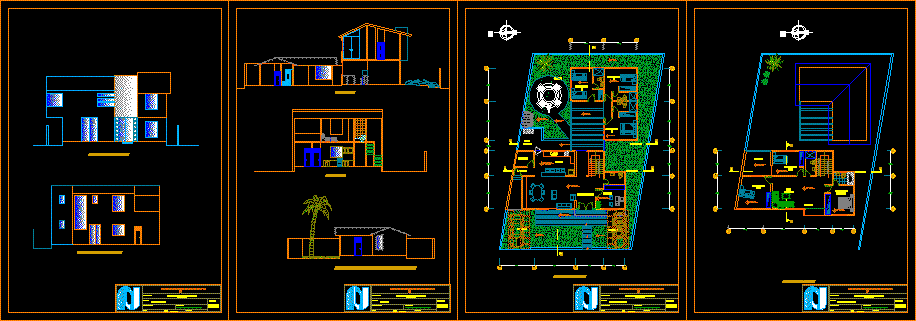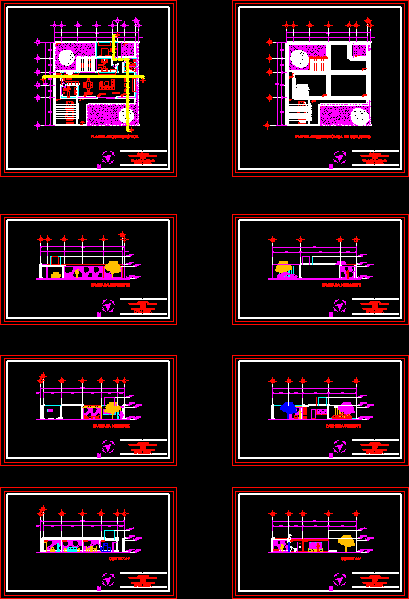2 Family 3 Storeys – – Lightweight Concrete Slab, Joints, Columns, Stairs DWG Detail for AutoCAD

Two family housing, 3 levels – – lightened concrete slabs, foundation details, floor joists, columns and stair structure.
Drawing labels, details, and other text information extracted from the CAD file (Translated from Spanish):
comes from meter, water outlet, water inlet, air, gap, overflow, to drain, cleaning, lid, upper level of water, det. water outlets and drain in toilets, drain outlet, cold water outlet, alternative exit, on the floor, cold water, drain, outlet for, exit, hot water outlet, det. gate valve in ss.hh., general plant, area to install, projection of gutter, csn pipe, collector, predial drain, pvc pipe, registry mailbox, register box, prefabricated, typical section, bottom of gutter , installation of upright pipe, sanitary roof, ventilation outlet, up ventilation, silicone seal, tube, lightweight slab, hat vent, det. Valve box, lined with mayolica, knob or squeegee, niche lid, porcelain, majolica, wooden frame, frog for closing, wooden lid, niche, foundation, scale, flat beams and slabs, steel, beams and slabs, continuous foundation, concrete, overlay, columns, coatings, brace columns, corrugated steel – smooth, technical specifications, soil, soil type, load bearing capacity, – load-bearing brick maciso kk of mechanized fabrication, masonry characteristic resistance, mortar :, type of brick :, period of soil, soil factor, r. parallel to the facade, r. perpendicular to the façade, coefficient of acceleration, structural configuration, zone factor, use factor, regular, structure, spectrum parameters, structural system, masonry, – maximum displacement, – maximum relative displacement, column, description, floor, stirrup , geometry, existing wall, demolition area, existing foundation, existing contrete junction, and projected concrete, abutment table – columns, type, npt, specification, overlay, typical detail, x – x cut, equal, considering area of, high efforts but, less splicing, beam, higher reinforcement, – reinforcing splices, values of m, lower reinforcement, h. any, spliced in columns, note:, beam øs, anchor, column a, øs de, plant, detail horizontal crossing of ds of beams, detail of lightened, det. of secondary beams, chop existing beam, existing lightweight slab, bounce wall, staircase start, staircase arrives, two-family dwelling, lightened slabs, flat :, project :, solid slab, øs of joists, ø of joist, run, to anchor, øs of column, distribution, foundation, flooring, natural terrain level, horizontal double, npt, vc, overburden, specification, staircase, footboard – beams, existing foundations, columns in existing foundations, variable
Raw text data extracted from CAD file:
| Language | Spanish |
| Drawing Type | Detail |
| Category | House |
| Additional Screenshots | |
| File Type | dwg |
| Materials | Concrete, Masonry, Steel, Wood, Other |
| Measurement Units | Imperial |
| Footprint Area | |
| Building Features | |
| Tags | apartamento, apartment, appartement, aufenthalt, autocad, casa, chalet, columns, concrete, DETAIL, details, dwelling unit, DWG, Family, floor, FOUNDATION, foundations, haus, house, Housing, joints, levels, lightened, lightweight, logement, maison, residên, residence, slab, slabs, stairs, storeys, unidade de moradia, villa, wohnung, wohnung einheit |








