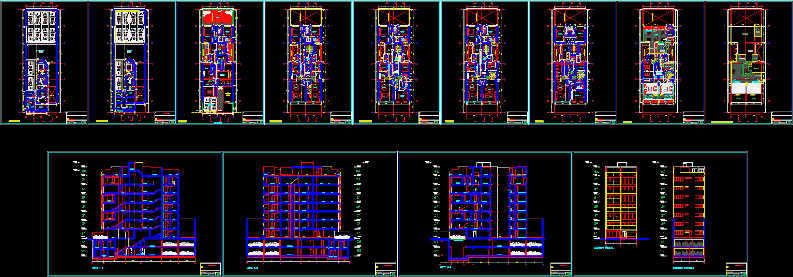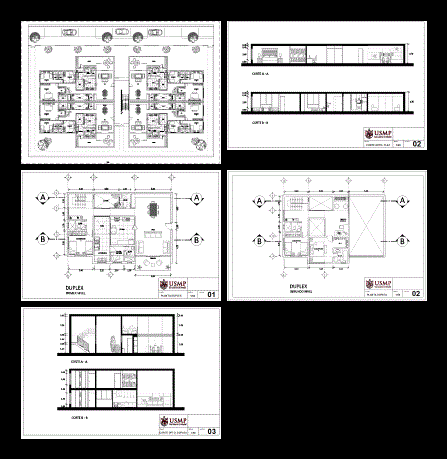2 Flats Paired 255; 77 M² DWG Section for AutoCAD

Plants – sections – facade – specifications – appointments -dimensions
Drawing labels, details, and other text information extracted from the CAD file (Translated from Portuguese):
extravasor, for consumption, support, cleaning, bag and thread, flange, inlet, water box, water tank, tatil floor, walk, track services, free range, batch level, street, concrete, curb line building site, construction, project :, project :, construction: construction, construction, construction: construction, , crea #: ground floor, upper floor, ceramic floor, kitchen, living room, garage, bwc, laundry, balcony, bwc, suite, bedroom, dining room, rises, projection duct, ventilation, box of water, projection access, access, ventilation duct, aa cut, front elevation, woodwork, cut – cc, cut – bb, bodyguard, cover, duct, location, recessed guide, tactile floor, service band, band free, building alignment, blocks, araguaia street, curb, access lane, schematic, ba rrilete, barrilete, low plant, access track, cpf :, leandro faquini
Raw text data extracted from CAD file:
| Language | Portuguese |
| Drawing Type | Section |
| Category | Condominium |
| Additional Screenshots | |
| File Type | dwg |
| Materials | Concrete, Wood, Other |
| Measurement Units | Metric |
| Footprint Area | |
| Building Features | Garage |
| Tags | apartment, appointments, autocad, building, condo, dimensions, DWG, eigenverantwortung, facade, Family, flats, group home, grup, mehrfamilien, multi, multifamily housing, ownership, paired, partnerschaft, partnership, plants, section, sections, specifications |








