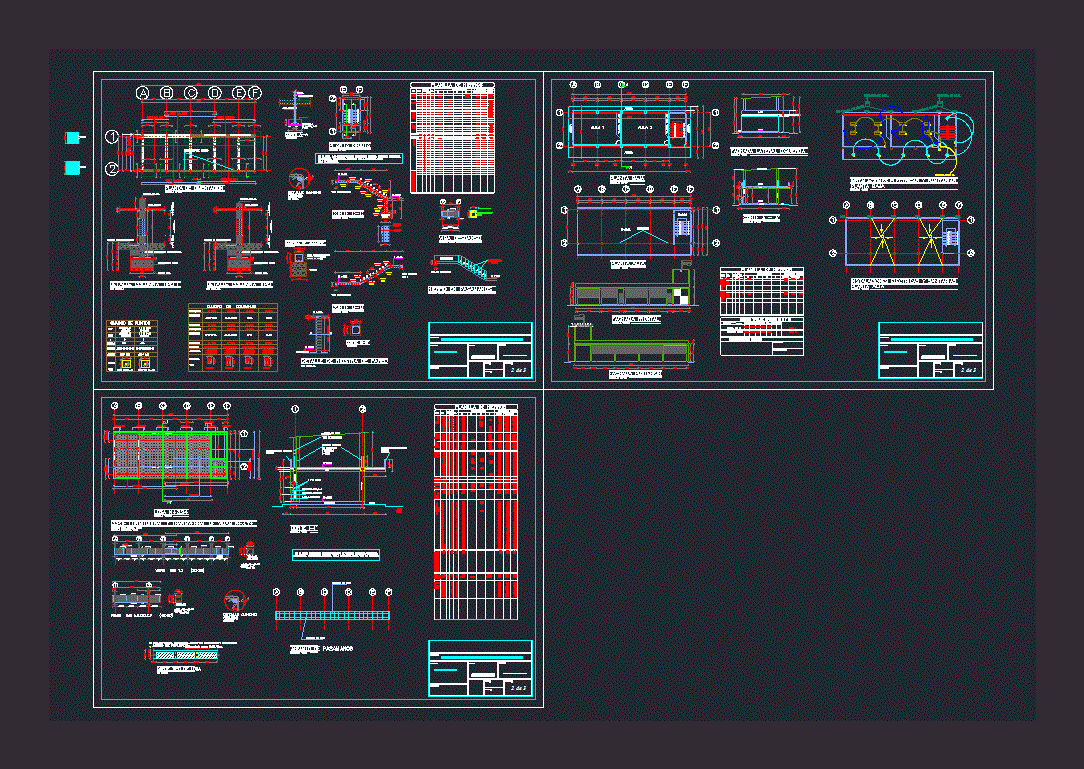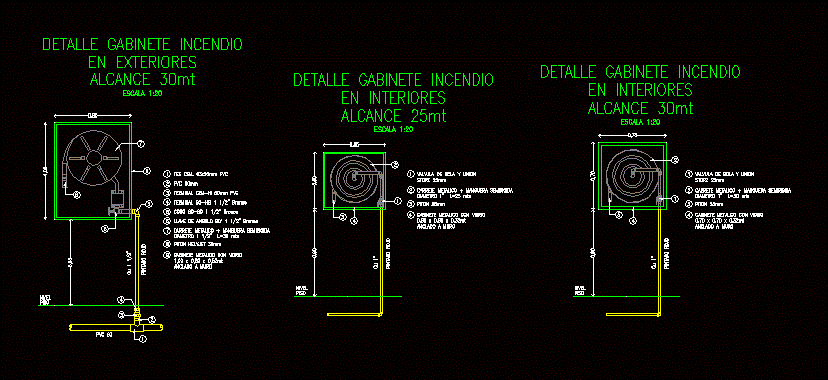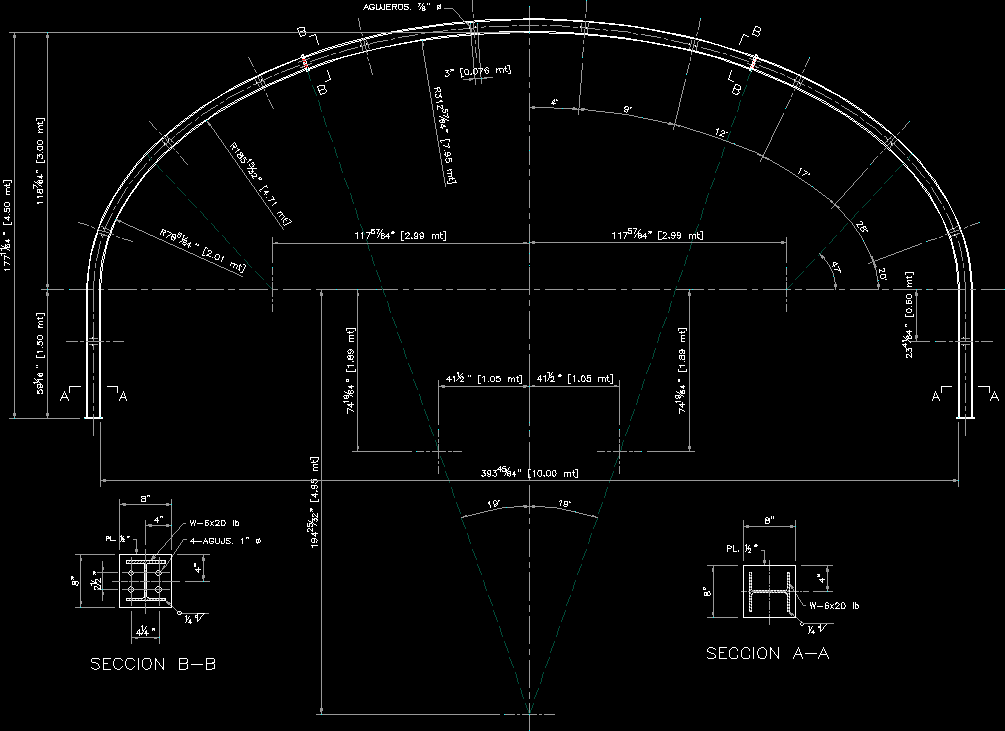2 Rooms Harrow Of Ha DWG Block for AutoCAD

Classrooms; stands; Reinforced concrete structure – electrical installations;
Drawing labels, details, and other text information extracted from the CAD file (Translated from Spanish):
slab type cut, unscaled, pomez relief, reinforcing steel, in the slab of terrace will be placed steel for contraction temperature, sheet of irons, dimensions, length, kind, total, cut, chains, plinths, columns, plinth, unscaled, mooring chain, foundation, mooring chain, stirrup mc, reinforcing steel, scale, cimentacion plant, Location, plinth, section, height, plinth box, kind, plinth type, plinth type, lower levels, Location, upper level, column table, lower levels, Location, upper level, stirrups, armor, column, kind, kind, kind, hook detail, seismic, unscaled, mooring chain, detail column type, unscaled, slab, ground improvement, stone ball, improvement, soil, compacted soil, floor plan, scale, mooring chain, detail column type, unscaled, slab, ground improvement, stone ball, compacted soil, detail of wall brace, unscaled, cut, unscaled, replant, reinforcing steel, mooring chain, column, asx, asy, cut, unscaled, cm mc, cut, scale:, slab, scale, horizontal scale, longitudinal cross-section of beams, vertical scale, shaft beams, beam, shaft beams, cm mc, cut, scale:, low level, scale, classroom, stage, sidewalk, top floor, scale, front facade, scale, rear facade, scale, left side facade, scale, stage, cut to ‘, scale, concrete underlayment, cut, scale, ball, pvc pipe, ee connection. aa., c., aa.ll download., c., aa.ll download., electrical sanitary installations, scale, ball, electrical sanitary installations, scale, low level, top floor, weight, harrow, braces, wall, whips, sheet of irons, dimensions, length, kind, total, low level, axis, cut, weight, braces, in masonry, top floor, axis, braces, in masonry, Location:, total summary of reinforcement in kg, element, Technical specifications, total, total in, observations:, sheet of irons, dimensions, length, kind, total, slab, level, cut, weight, beams, beams, whips, axis, in the columns, before, breasts, chos, steps, beam, break, beam, break, braces, window, railing, column, rest beam, slab beam, axis, cut, scale, cut, scale, rest beam, rest beam, scale, rest beam, railing, each step, for handrails, iron on handrails, scale, concrete underlayment, wall brackets, column, slab, beam, underfloor, underfloor, column, sidewalk, block masonry, concrete, sidewalk, irons passed, zinc sheet, slab, beam, sidewalk, column, slab, beam, underfloor, column, sidewalk, irons passed, sidewalk, braces, in columns, braces, kind, kind, placement of irons, on the level letting irons pass, special masonry in the back, on the level letting irons pass, special masonry on the part of rest beam, hook detail, seismic, unscaled, placement of irons, mc irons, armed with handrails, scale, rest beam, rest beam, special masonry part, rear of building, steps, ledges, part, lead, special masonry part, rear of building, floor, approved, Location:, date:, scale:, structural design, contains:, draft:, design:, sheet:, block of classrooms h. armed but bleachers
Raw text data extracted from CAD file:
| Language | Spanish |
| Drawing Type | Block |
| Category | Construction Details & Systems |
| Additional Screenshots |
 |
| File Type | dwg |
| Materials | Concrete, Masonry, Steel |
| Measurement Units | |
| Footprint Area | |
| Building Features | |
| Tags | autocad, béton armé, block, classrooms, concrete, DWG, electrical, formwork, ha, harrow, installations, reinforced, reinforced concrete, rooms, schalung, stahlbeton, stands, structure |








