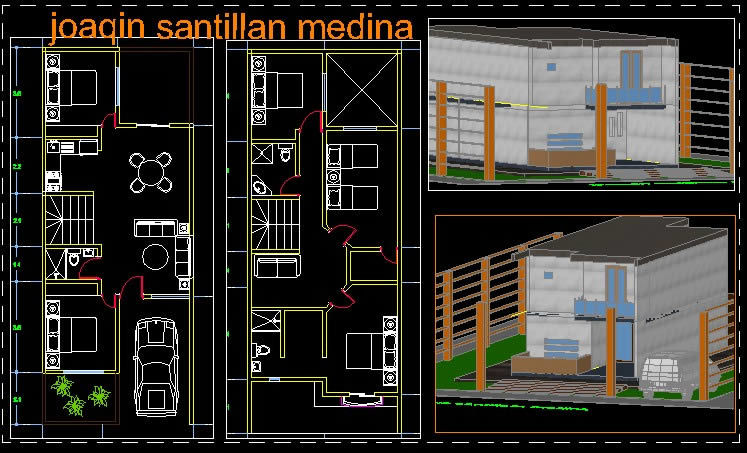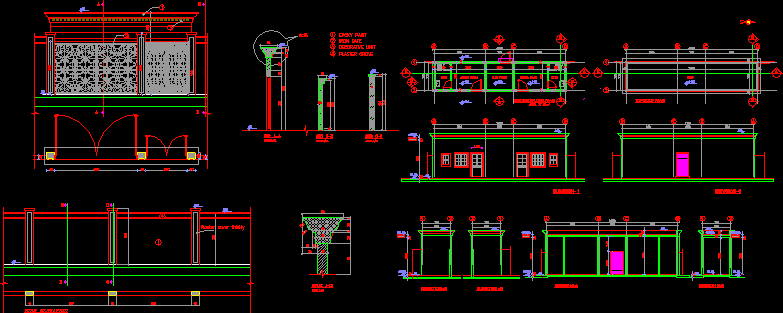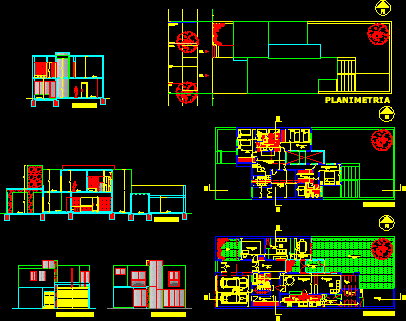2 Storey House 3D DWG Model for AutoCAD
ADVERTISEMENT

ADVERTISEMENT
House 2 floors – – 3D.
Drawing labels, details, and other text information extracted from the CAD file (Translated from Spanish):
flat no., scale, sketch location, location, student, home room, project, joaquin santillan medina, delivery date, teacher, arch. calixto diaz, content, vacuum, foundation and drainage plant, ground floor, upper floor, roof plant, facade, cross section, pillars: x, x, x, …., details, joaquin santillam medina, integral center , arq. cease erasto, animals, general assembly plant, joaqin santillan medina
Raw text data extracted from CAD file:
| Language | Spanish |
| Drawing Type | Model |
| Category | House |
| Additional Screenshots |
 |
| File Type | dwg |
| Materials | Other |
| Measurement Units | Metric |
| Footprint Area | |
| Building Features | |
| Tags | apartamento, apartment, appartement, aufenthalt, autocad, casa, chalet, dwelling unit, DWG, floors, haus, house, logement, maison, model, residên, residence, storey, unidade de moradia, villa, wohnung, wohnung einheit |








