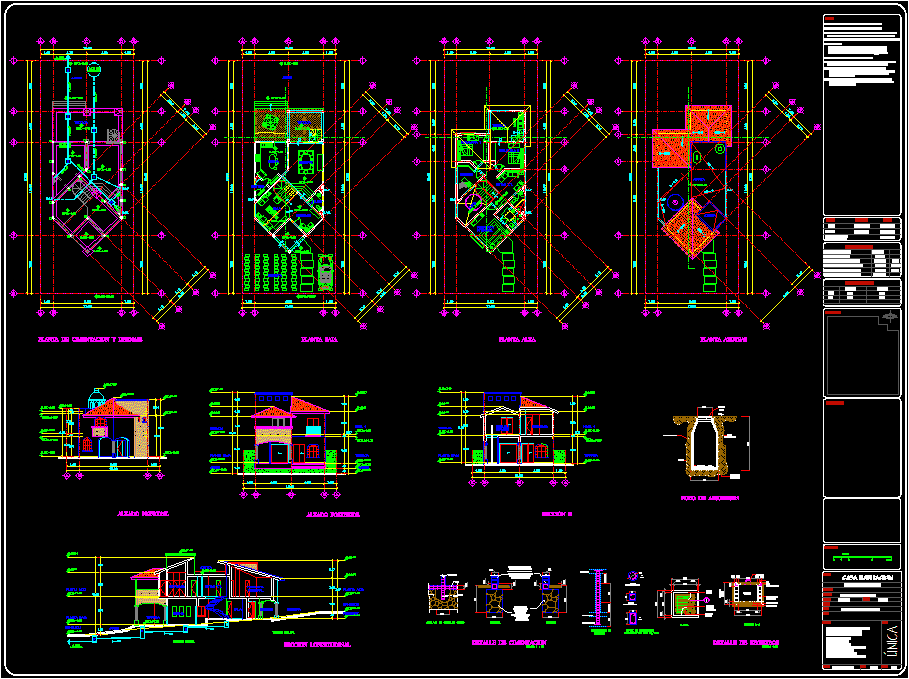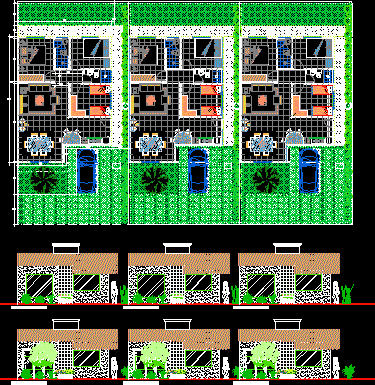2 Storey House For 6 People DWG Plan for AutoCAD

Plan 2 level house with a roof 2 waters (French tile); slabs; cuts both facade and legends; specification number in local plants, cuts specifying dimensions of beams and foundations
Drawing labels, details, and other text information extracted from the CAD file (Translated from Spanish):
dining room, bedroom, flat, the presentation of plans implies the total acceptance by the professional and the owner of the regulations in force and the execution of work according to the declared in the presented and approved plans. Any noncompliance with the codes in force will be sent to the corresponding court of absence and to the courts of ethics of the professional associations., subject to the regulation of the regulations, living, kitchen, patio, bathroom, passage, parking space, em, le, proy. roof, stairs, proy.tanque, ground floor, top floor, roofing plant, references, natural terrain, projection of isolated bases of hº aº, foundation beams of hº aº, fratazado cement folder on subfloor, base of reserve tank h º a º, columns and beams h º a º brick simil with completion, wood joinery, perimeter of hº fratazado, ceiling suspended durlok plates, horizontal beam h º a º, parapet h º with finishing of cementitious smoothing, niche for meter of water, niche for electric energy meter, enameled ceramic floor, ceramic cladding, exposed brick with enrrasada board, gra nito with bacha of stainless steel., Cabinet for bottled gas, internal thick and thin plaster, concrete of slope, cut a – b, cut c – d, lcv, lm, water tank, em, french tiles, ventil., bathrooms , esc., aºbº, coc., roof of French tiles, roof of tiles, proy. roof to be, v.e.s., c.e., proy. water tank, French tile, brick wall, seen with, edged board, polystyrene thermal insulation, waterproof membrane insulation, virapitá wood, beams and scabies in, French tile roof., flat roof, French tile roof sloping roof inaccessible self-supporting sheet, facade, north view
Raw text data extracted from CAD file:
| Language | Spanish |
| Drawing Type | Plan |
| Category | House |
| Additional Screenshots | |
| File Type | dwg |
| Materials | Concrete, Steel, Wood, Other |
| Measurement Units | Metric |
| Footprint Area | |
| Building Features | Garden / Park, Deck / Patio, Parking |
| Tags | apartamento, apartment, appartement, aufenthalt, autocad, casa, chalet, cuts, duplex housing, dwelling unit, DWG, facade, french, haus, house, Level, logement, maison, people, plan, residên, residence, roof, slabs, storey, tile, unidade de moradia, villa, waters, wohnung, wohnung einheit |








