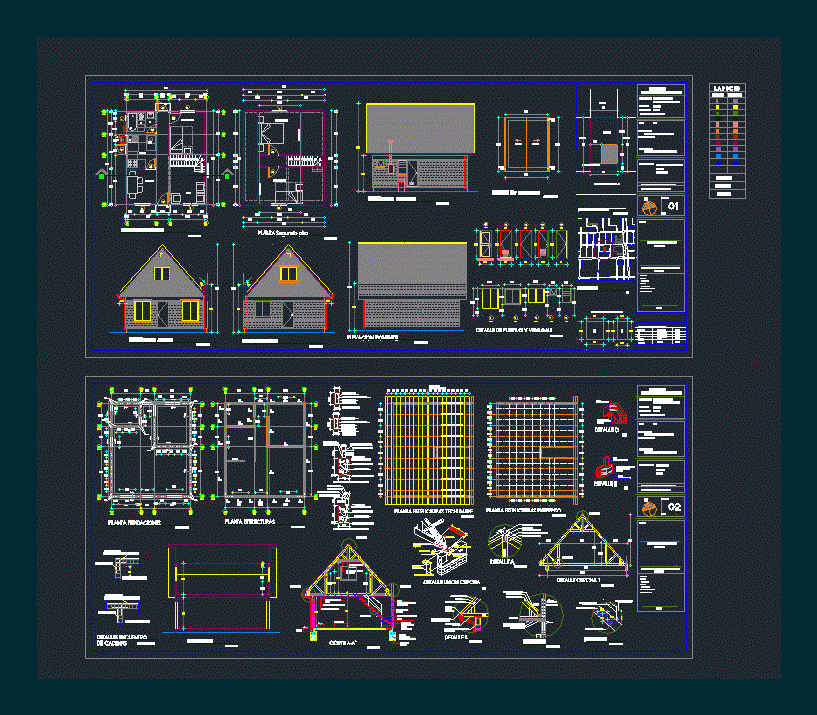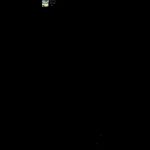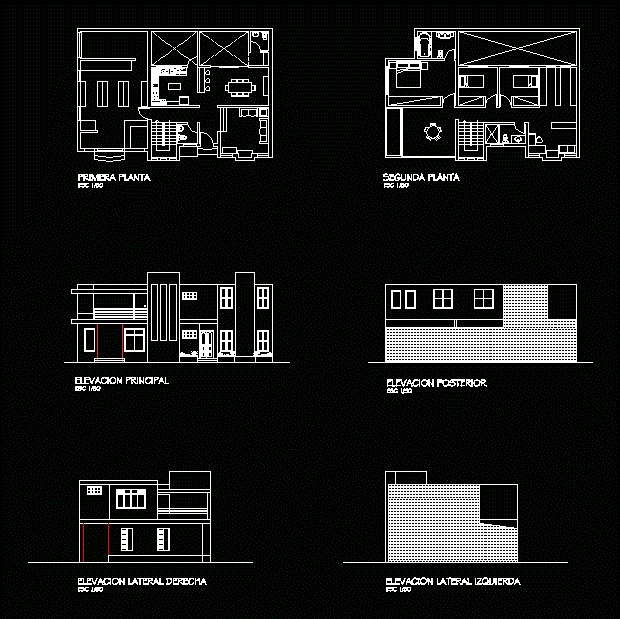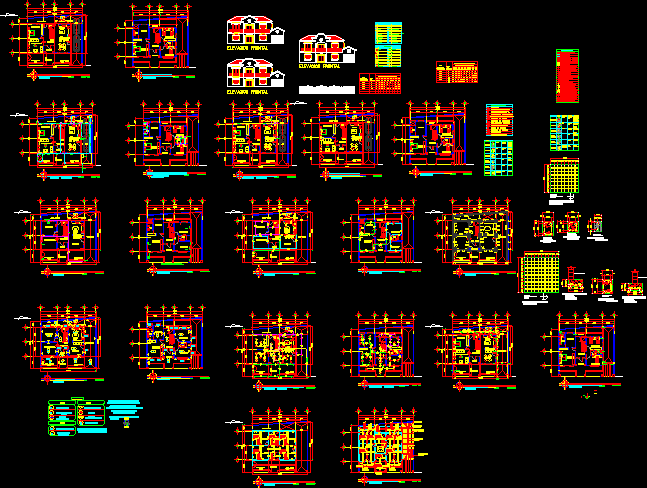2 Storey House DWG Section for AutoCAD

2 story house 64 m2 Subsidy – plants – sections – views – Construction details – Facilities number
Drawing labels, details, and other text information extracted from the CAD file (Translated from Galician):
pour water ac galv., joint joints according to detail, chain, detail b, detail a, solera, detail c, detail e, detail f, detail d, south elevation, north elevation, bricklaying handmade brick, npn, stucco, dining room, living room, bathroom , mlav, refrigerator, single-family housing, project, region: del maule, location :, role :, andres fernando olate fajardo, signatures, colbun, comuna :, province :, linares, alberto eduardo contreras duran, owner :, andres olate fajardo , architect :, conternido :, scale: the indicated, lamina, resol. nro: …………. date: ………….., location and location, plants, elevations, cutting foundation x -x ‘, deck bed , shaft line, details, upper and lower squares, meeting in t, chain encounter, made in situ, lightening of concrete, exterior, interior, waterproof elastic, var seg. profile window, wall, detachable detail, decking plant, plant foundations, detail of doors and windows, with latticework, metal latticework, Chilean tile, ceramic structure native wood, fixed, structure plant, cercha, door recess, to avoid leakage, thawing, color, color, color, color, color, Front elevation, rear elevation, left lateral elevation, right side elevation, batch, rut: project, sewage installation, project: definitive, notification of beginning nº, feasibility certificate nº, date, street or passage:, loteo, sector or population:, commune: linares, location, designer, name: andres fernando olate fajardo, profession: architect, contractor, name:, profesion :, domici lio :, owner, final project, nº :, firm company of sanitary services, certificate of reception, device, quantity, class, ueh, picture of ueh, or min., public way by palm, lot b, line of construction, maitenes palm, palm, sector maitenes, jose second lupallante castle, lid, brocal, chlorine tablet, for pool in, perforated, detail perforated lid, absorbent well, entrance, natural land, bolons, napa water, nt, crust, sediments, to drain, from c. i., cut aa, t of pvc, brick, masonry of, natural, terrain, vibrated lid, mortar for brick, concrete dosage slab, concrete dosing shoe, useful height, dimensions septic trench, length, width, technical data cast, depth , cut, exit, fibrocemento wall, lid, brocal, emplantado, h. variable, ntn, fiscal brick, dispenser, chlorinated tablets, tee, central bafle, lateral side view, front view, compacted sand, radier, side view, rubber seal, compacted sand, kitchen, table, extension, terrace, elevation north, elevation east, south elevation, west elevation, west, rengo, p. rugendas, i. Fountain, dr. Leonidas Rossel, Sergeant José Rámal, Fco. a. oak, conscr. h. red, sergeant m. araya, a. meza rivera, gral. Christian, p.e. moon, f. wins, rari, r. lara, manuel rodriguez, ohiggins, orient, hope, chacabuco, region: del maule, maria eugenia mosque lara, villa presidente frei, dr passage. leonidas rossel, first floor plan, second floor plant, building line, dr.leonidas rossel, radier, sewerage, plant structures, surface polygons, bricklaying brick santiago, n.T., structures, cuts, downhill to. Ll., meeting in l, details meeting of chains, cloth ceiling with neoprene cap, structure of cercha, brick santiago, felt paper, plant structures roof, plant structures mezzanine, nail, impregnated pine, double stem of pine, pine, grind extension of chain, detail union cercha
Raw text data extracted from CAD file:
| Language | Other |
| Drawing Type | Section |
| Category | House |
| Additional Screenshots |
 |
| File Type | dwg |
| Materials | Concrete, Masonry, Wood, Other |
| Measurement Units | Metric |
| Footprint Area | |
| Building Features | Deck / Patio, Pool |
| Tags | 2 floors, apartamento, apartment, appartement, aufenthalt, autocad, casa, chalet, construction, details, dwelling unit, DWG, facilities, haus, home, house, logement, maison, plants, residên, residence, section, sections, storey, story, unidade de moradia, views, villa, wohnung, wohnung einheit |








