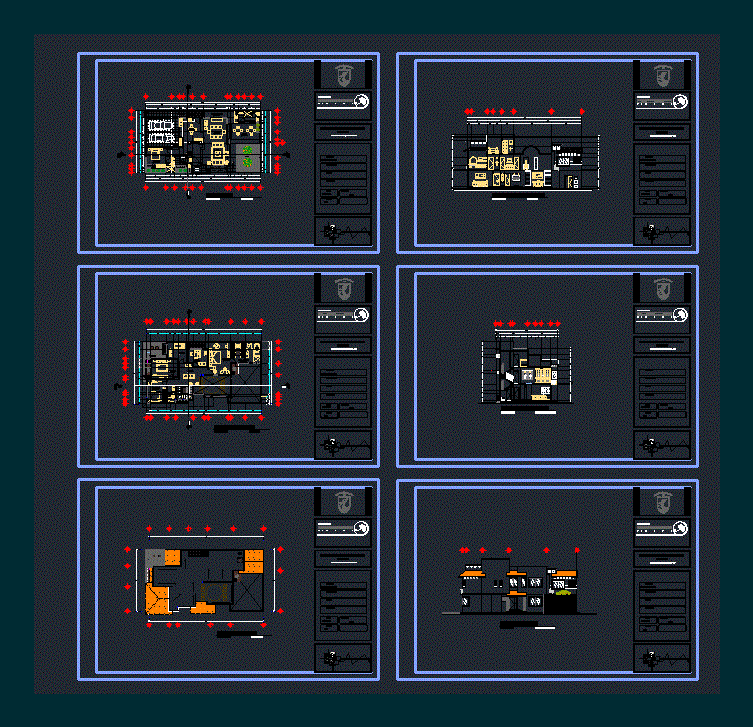2 Story House Plans 2D DWG Plan for AutoCAD

ROUTE FULL ARCHITECTURAL
Drawing labels, details, and other text information extracted from the CAD file (Translated from Spanish):
cornice linteled, wooden doors, smooth white plaster, concrete structure, armed, owned by Ms. busts, north, revision box, pvc pipe, meter, sump, pipe h. g., cement pipe, column of water, hot, cold, key artifacts, downpipe, sanitary facilities, bas, ball, living room, kitchen, hall, study, communal area, bathroom, backing, translucent, interior patio, vehicular entrance, pedestrian entrance, pedestrian and vehicular entrance, low architectural floor, scale, terraces plant, location, without, ground floor of hydro-sanitary installations, plant terraces of hydro-sanitary installations, ground floor of facilities electrical, terraces plant electrical installations, double outlet, switch switch, television outlet, telephone outlet, special output-shower, incandescent luminaire, circuit board, cabinet meter, lights, power, switch, single switch, double switch, electrical installations, come from the electric power grid, north front façade, vertical cut b – b, right side façade cut, lateral facade façade iz quierda, vertical cut a – a, front yard, l. tapagradas, telmo hidalgo, amancay, punta arenas, hidalgo, av. marshal Antonio de Sucre, overhead ventilation, ventilation, mechanics, street Puntarenas, Telmo Hidalgo Street, duct, goes to the sewerage network, general implantation, covered slab, laundry, communal area b, communal vehicular circulation area, pedestrian traffic area communal, denomination, level, pedestrian circulation, vehicular circling, variable, communal area chart, totals, natural level of the land
Raw text data extracted from CAD file:
| Language | Spanish |
| Drawing Type | Plan |
| Category | House |
| Additional Screenshots |
 |
| File Type | dwg |
| Materials | Concrete, Wood, Other |
| Measurement Units | Metric |
| Footprint Area | |
| Building Features | Deck / Patio |
| Tags | apartamento, apartment, appartement, architectural, aufenthalt, autocad, casa, chalet, cuts, dwelling unit, DWG, facade, full, haus, house, logement, maison, plan, plans, residên, residence, route, story, unidade de moradia, villa, wohnung, wohnung einheit |








