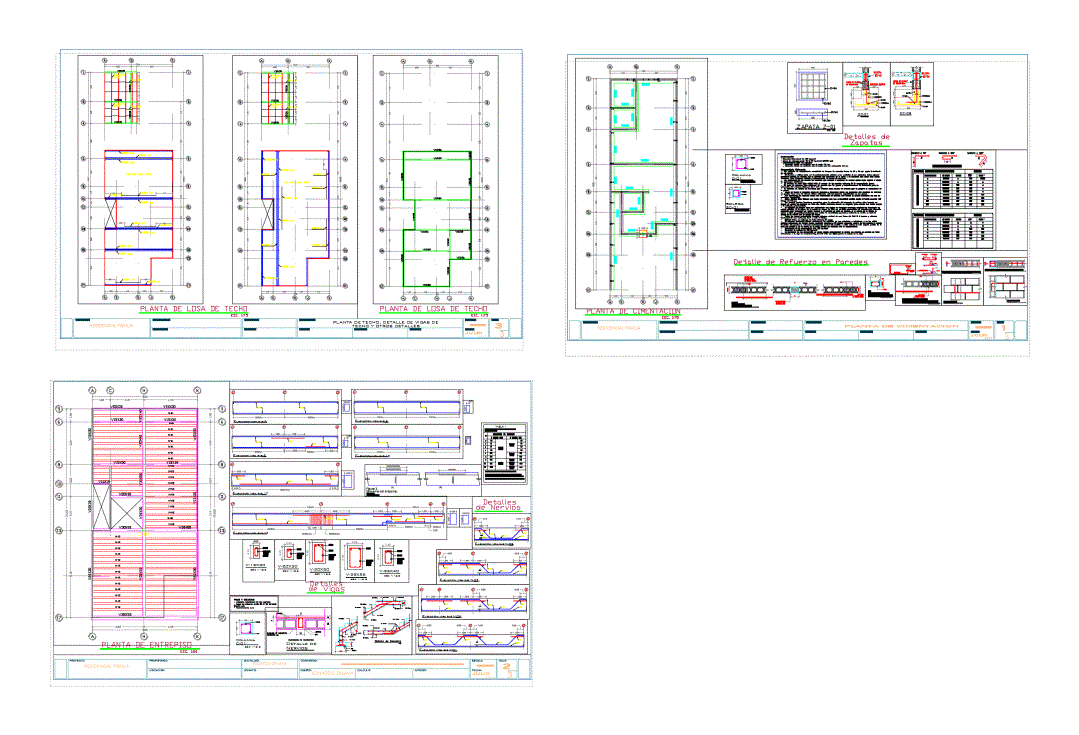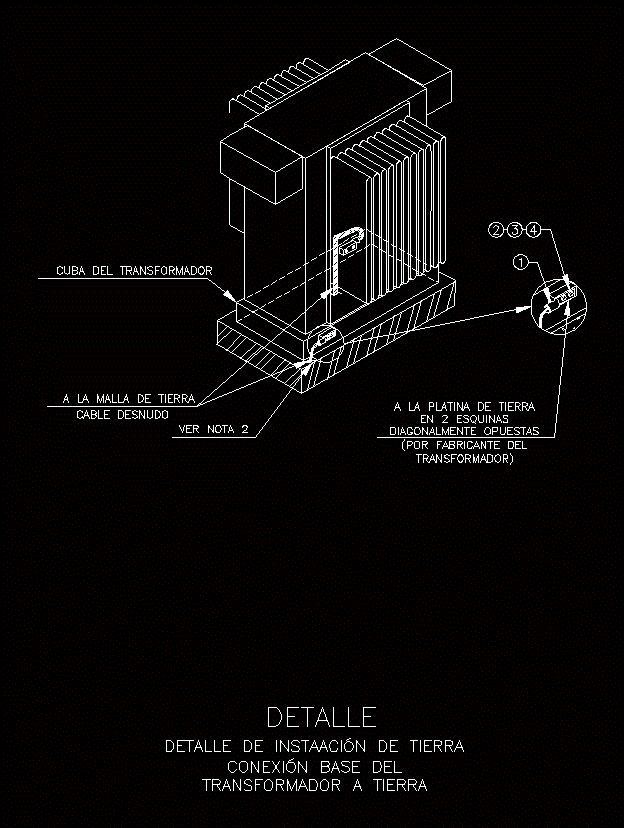2 Story House Plans DWG Plan for AutoCAD

Structures; Floor; Mezanine and Terrace
Drawing labels, details, and other text information extracted from the CAD file (Translated from Spanish):
plant, architectural, scale, measured in centimeters, bars, table, vertical maximum, vertical maximum, vertical maximum, mezzanine floor, esc., of beams, details, of nerves, details, residential family, eduardo zelaya, detail plant of beams nerves, eduardo zelaya, July, those indicated, cimentacion plant, esc., shoes, details of, reinforcement detail on walls, residential family, cimentacion plant, July, those indicated, lifting, content:, topographic, approved:, Mario Anibal, calculation:, rubi lopez, Tegucigalpa, francisco morazan, Mario Anibal, design:, rubi lopez, Mario Anibal, rubi lopez, I raise:, digitized, ing. humberto antonio chinchilla, ing. humberto antonio chinchilla, Location:, owner:, ing. humberto antonio chinchilla, date:, scale:, sheet:, draft:, variable, hook, standard hooks, bar, standard hooks, bar no., main reinforcement, bar, standard hooks, bar no., splicing length, splice, splice, splice, splice, splice, length of splice packets of bars., bars same length as for single bar., bars times the length for single bar., table, reinforcement splicing single bars steel grade, bars, See table, figure, splice scheme., scale, measured in meters., concrete concrete foundation reinforcement steel grade f and free coating of reinforcement concrete cast in contact with the ground concrete cast in contact with the ground once hardened in reinforced masonry the masonry units will consist of blocks of hollow concrete of cm. as indicated in the drawings the mortar used must be sufficiently plastic the units to be placed should put enough pressure so that the mortar is expelled from the joint a well bonded joint is produced. the excess mortar must be externally cleaned externally. the surfaces of the blocks in contact with concrete mortar of filling must be clean free of deleterious substances. the glue mortar must cover the entire thickness of the outer walls of the hollow masonry. the reinforcing steel must be placed in accordance with the specifications drawings. the tolerance for the positioning of the reinforcement should be cm. the filler concrete in the areas to be filled must be cast in such a way as to ensure continuity of the wall. before emptying the concrete, all filling spaces must be cleaned. the mortar protrusions can not be more than cm. only the spaces specified in the drawings should be filled. the materials of the mortar must be controlled so that they have the necessary fluidity without segregation. between castings a horizontal joint with a depth measured from the upper edge of the block of cm must be left. the walls can be lifted but the placement of the filler concrete must be done in casting steps not greater than cm. cleaning holes for castings with a height greater than that indicated above must be provided. the filler concrete must be compacted by means of mechanical vibration while in e
Raw text data extracted from CAD file:
| Language | Spanish |
| Drawing Type | Plan |
| Category | Construction Details & Systems |
| Additional Screenshots |
 |
| File Type | dwg |
| Materials | Concrete, Masonry, Plastic, Steel |
| Measurement Units | |
| Footprint Area | |
| Building Features | |
| Tags | autocad, barn, cover, dach, DWG, floor, hangar, house, lagerschuppen, laying of foundations, mezanine, plan, plans, roof, shed, slab, story, structure, structures, terrace, terrasse, toit |








