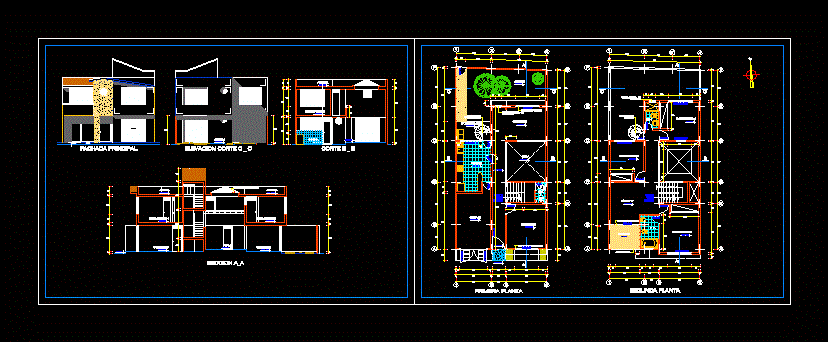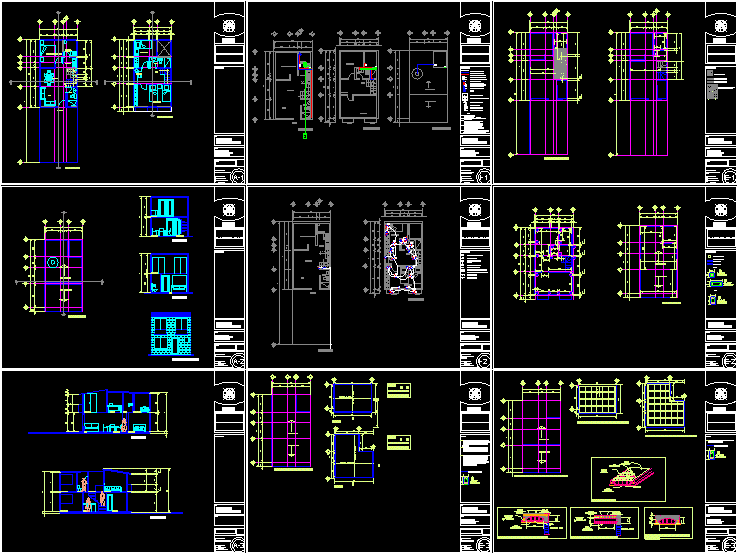2 Story House Vivinda DWG Full Project for AutoCAD
ADVERTISEMENT

ADVERTISEMENT
FAMILY HOUSE OF 2 FLOORS; THE PROJECT HAS 3 BEDROOMS; A GARAGE TO BE A TV; A KITCHEN; GARDEN; A COMMERCIAL OR LOCAL OFFICE; A TERRACE ON THE SECOND LEVEL AND 3 BATHS; FILE CONTAINS 2 CUTS AND TWO LIFTS AND PLANTS OF 2 STORY ARCHITECTURAL
Drawing labels, details, and other text information extracted from the CAD file (Translated from Spanish):
room, court b _ b, kitchen, main facade, section a_a, trade, garage, patio service, dining room, sh, garden, tv, terrace, roof, elevation court c _ c, metal staircase in snail, first floor, second plant, tempered glass partition, finished with tile, metal skylight in pyramid
Raw text data extracted from CAD file:
| Language | Spanish |
| Drawing Type | Full Project |
| Category | House |
| Additional Screenshots |
 |
| File Type | dwg |
| Materials | Glass, Other |
| Measurement Units | Metric |
| Footprint Area | |
| Building Features | Garden / Park, Deck / Patio, Garage |
| Tags | apartamento, apartment, appartement, aufenthalt, autocad, bedrooms, casa, chalet, commercial, duplex housing, dwelling unit, DWG, Family, floors, full, garage, garden, haus, house, kitchen, logement, maison, Project, residên, residence, story, tv, unidade de moradia, villa, wohnung, wohnung einheit |








