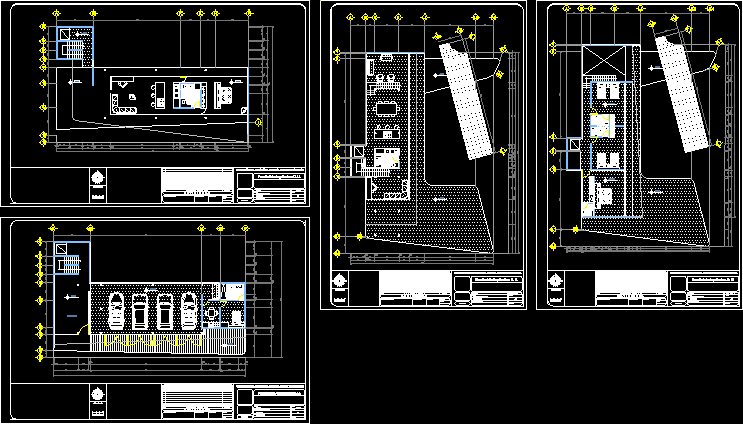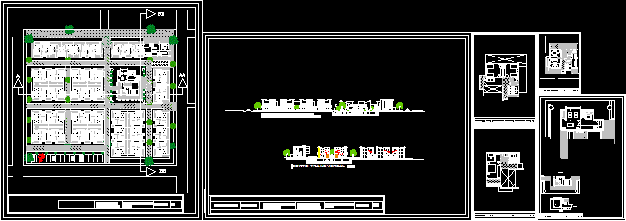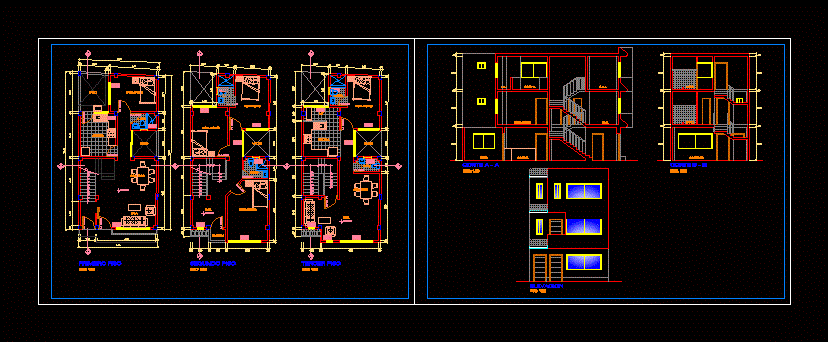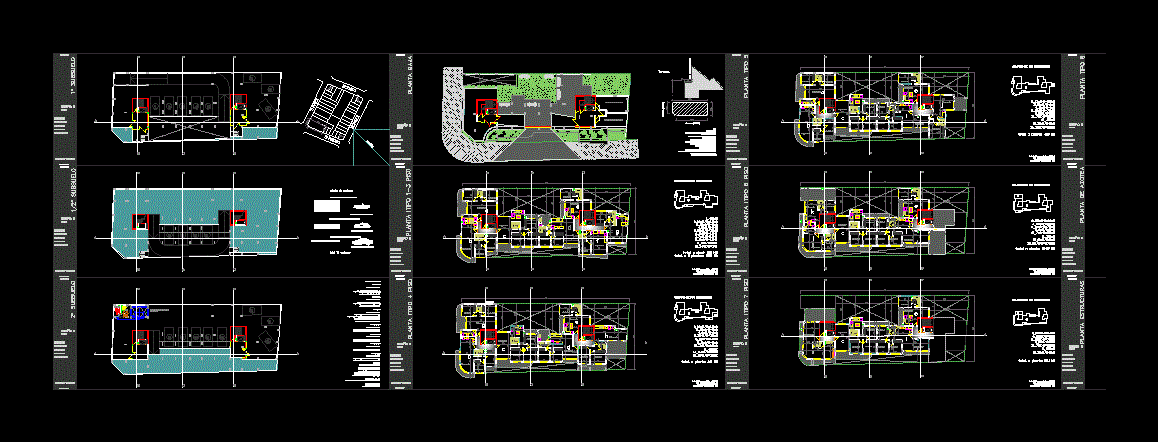2 Unit Apartment Building, Modern Design DWG Block for AutoCAD
ADVERTISEMENT

ADVERTISEMENT
GROUND FLOOR ACCESS AND PARKING, APARTMENTS ON FIRST AND SECOND FLOORS.
Drawing labels, details, and other text information extracted from the CAD file (Translated from Galician):
room, porch, terrace, stay, dining room, kitchen, p.s, laudry, north, washing machine, c cs s, university benon juarez de oaxaca, faculty of architecture c. u., work :, plan :, location :, house ll, architectural plant, querétaro, qt., file :, key :, ground floor, revisions, no, description, date, names and signatures of arqs., experts and technicians, coordination, address, scale, date, graphic scale, iii, vii, first floor, third floor, second floor
Raw text data extracted from CAD file:
| Language | Other |
| Drawing Type | Block |
| Category | Condominium |
| Additional Screenshots |
 |
| File Type | dwg |
| Materials | Other |
| Measurement Units | Metric |
| Footprint Area | |
| Building Features | Garden / Park, Parking |
| Tags | access, apartment, apartments, autocad, block, building, condo, Design, DWG, eigenverantwortung, Family, floor, floors, ground, group home, grup, house, Housing, mehrfamilien, modern, multi, multifamily housing, ownership, parking, partnerschaft, partnership, unit |








