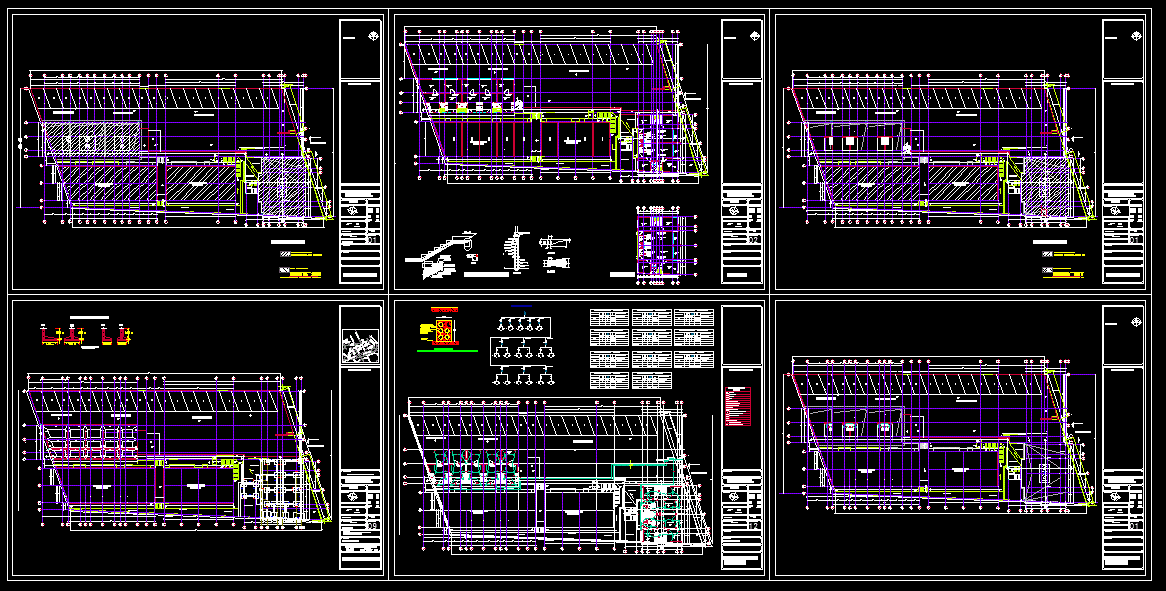20 Departments DWG Plan for AutoCAD

Departments for students divided into 3 buildings foremost among 3 levels; – architectural plans, sections and facades, set, electrical facilities, health, hydraulic, structural.
Drawing labels, details, and other text information extracted from the CAD file (Translated from Spanish):
see, detail to, cement-sand mortar, concrete ramp, reinforced, square with chamfer, forged step with, common red, seated, with cement mortar, in the nose, septum, track and cant, finishing apparent or, reinforced concrete, and, pre-cast step, with integral color, wire of, type, esq, esq :, reinforcement of pre. of rods, variable, access, garden area, construction, existing, parking, sidewalk, vehicle access, baf, bap, location, owner:, project:, type of plan :, architectural, dimensions:, meters, date:, location: , location :, flat name :, specifications, orientation, scale :, no. of plane, responsible expert:, surface of the ground :, plant of set, ground floor, lifting and extension of, sup. of constr. by, total, area of elevation, area of expansion, details foundations, reinforced slab, plot color, up, balcony, dining room, kitchen, service yard, bathroom, closet, vacuum, eave projection, vent duct, adjoining, angel carvajal street, circuits, watts, interrupter, magnetic, total w, load chart, single line diagram, bottom of the, duct cruising, excavation, approx. portland cement, flying buttress, center exit, contact, spot, single damper, three-way switch, buzzer switch, buzzer, c-meter. F. e., duct by slab or wall, duct by floor, switch of razors, electrical symbols, used, connection, xalapa, veracruz, and details, electrical plant, bedroom, roof., detail of stairs, g ”, template poor concrete, reinforced concrete foundation, ms. ma. sofia martinez lopez, ing. jose manuel macedo paredes, col. emiliano zapata, reg mpal., ced. prof., via f.f. c.c., alejandro molina, j. dark, priv. fco., jose mancisidor, priv., priv. felipe, alejandro, los, los pinos, and., priv. of, the pines, pines, of the, angel carbajal, mancisidor, jose, carolina, azueta, canal, september, paseo de, prol. reform, molina, wood, angels, cto. presidents, felipe, fco. i., lakes, foundation plant, proy. tray inst., lattice, section a – a ‘, projection of bays, street, section a – a’ and, section b – b ‘, facades, sanitary, section b – b’, pluv. channel, sanitary detail, max ., min., elevation, plant, plant type, section a – a ‘hydraulic, cellar, drainage line, sanitary register, rain drain, cold water line, direct water line pot., water heater, meter cmas , hydraulic symbols, hot water line, section b – b ‘hydraulic, concrete chain, concrete floor, block wall, cement or, fine polishing, half pipe, compacted tepetate, natural ground, pipe, concrete, pend ., concrete cover, cement mortar, finished floor, partition, cement mortar, finished sand, flattened, projection ring, metal, sanitary registry detail, diam., to municipal collector, safd, cold water to direct connection, hydraulic
Raw text data extracted from CAD file:
| Language | Spanish |
| Drawing Type | Plan |
| Category | Condominium |
| Additional Screenshots |
 |
| File Type | dwg |
| Materials | Concrete, Wood, Other |
| Measurement Units | Metric |
| Footprint Area | |
| Building Features | Garden / Park, Deck / Patio, Parking |
| Tags | among, apartment, architectural, autocad, building, buildings, condo, departments, divided, DWG, eigenverantwortung, Family, group home, grup, levels, mehrfamilien, multi, multifamily housing, ownership, partnerschaft, partnership, plan, plans, sections, students |








