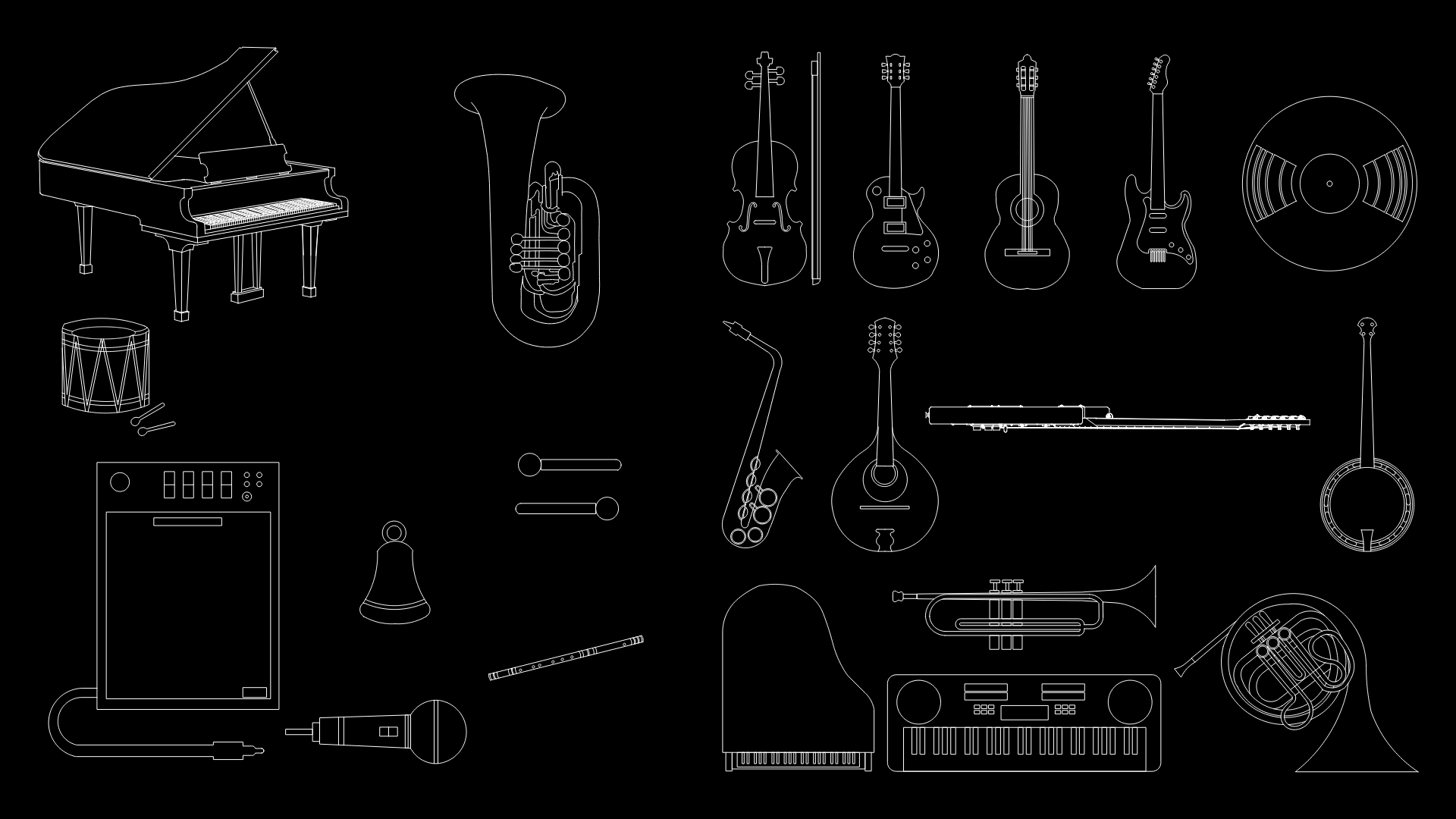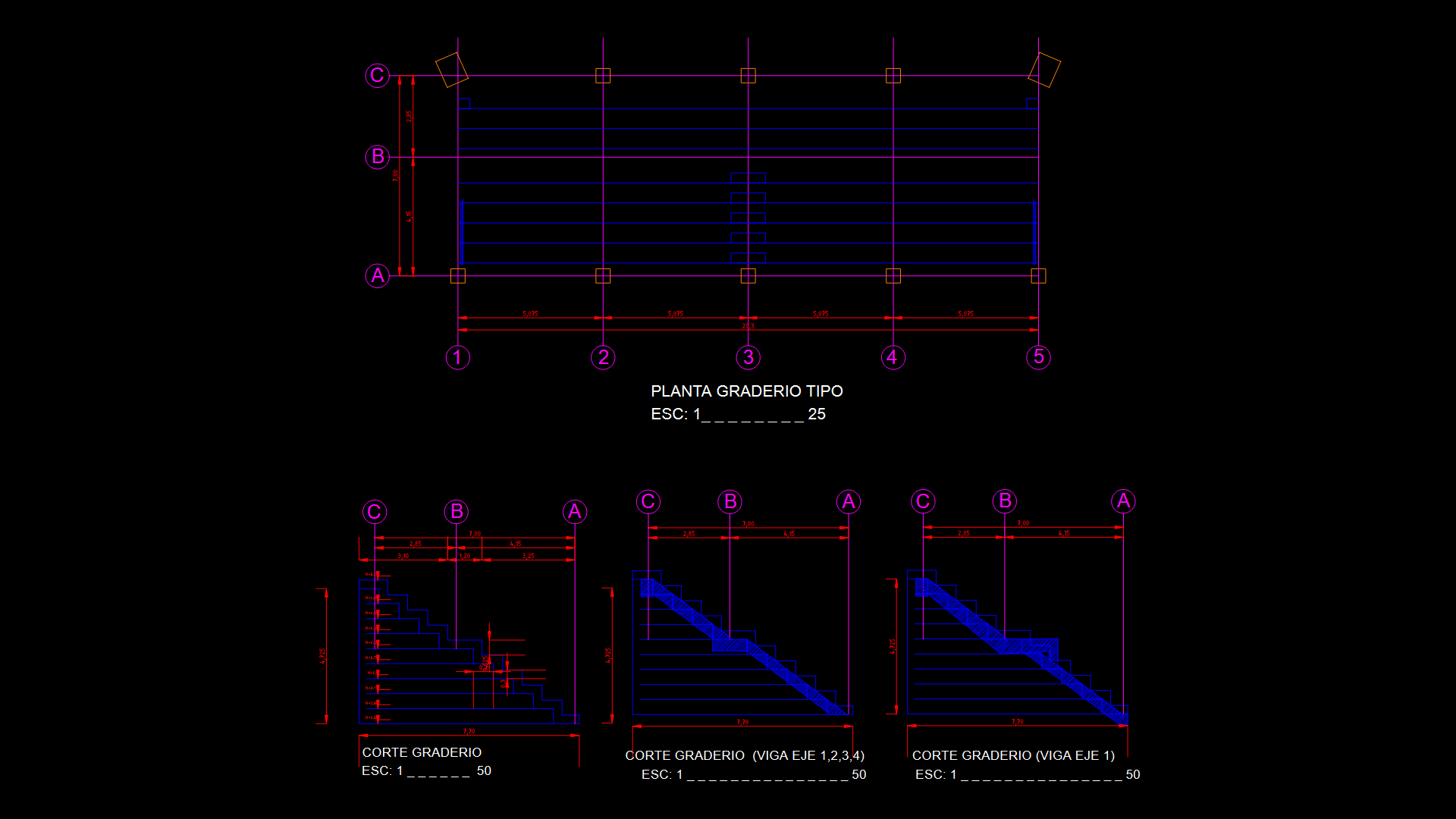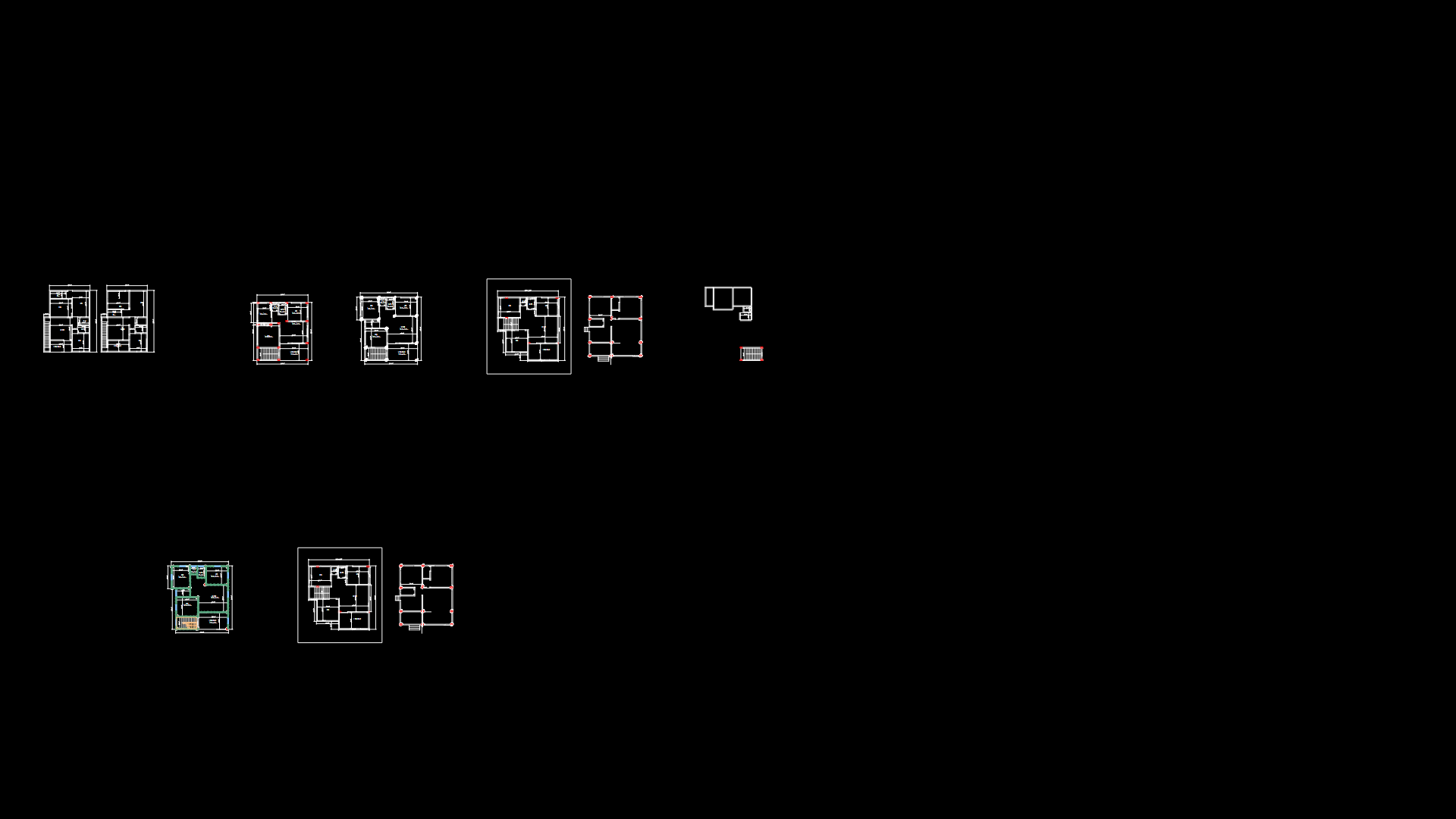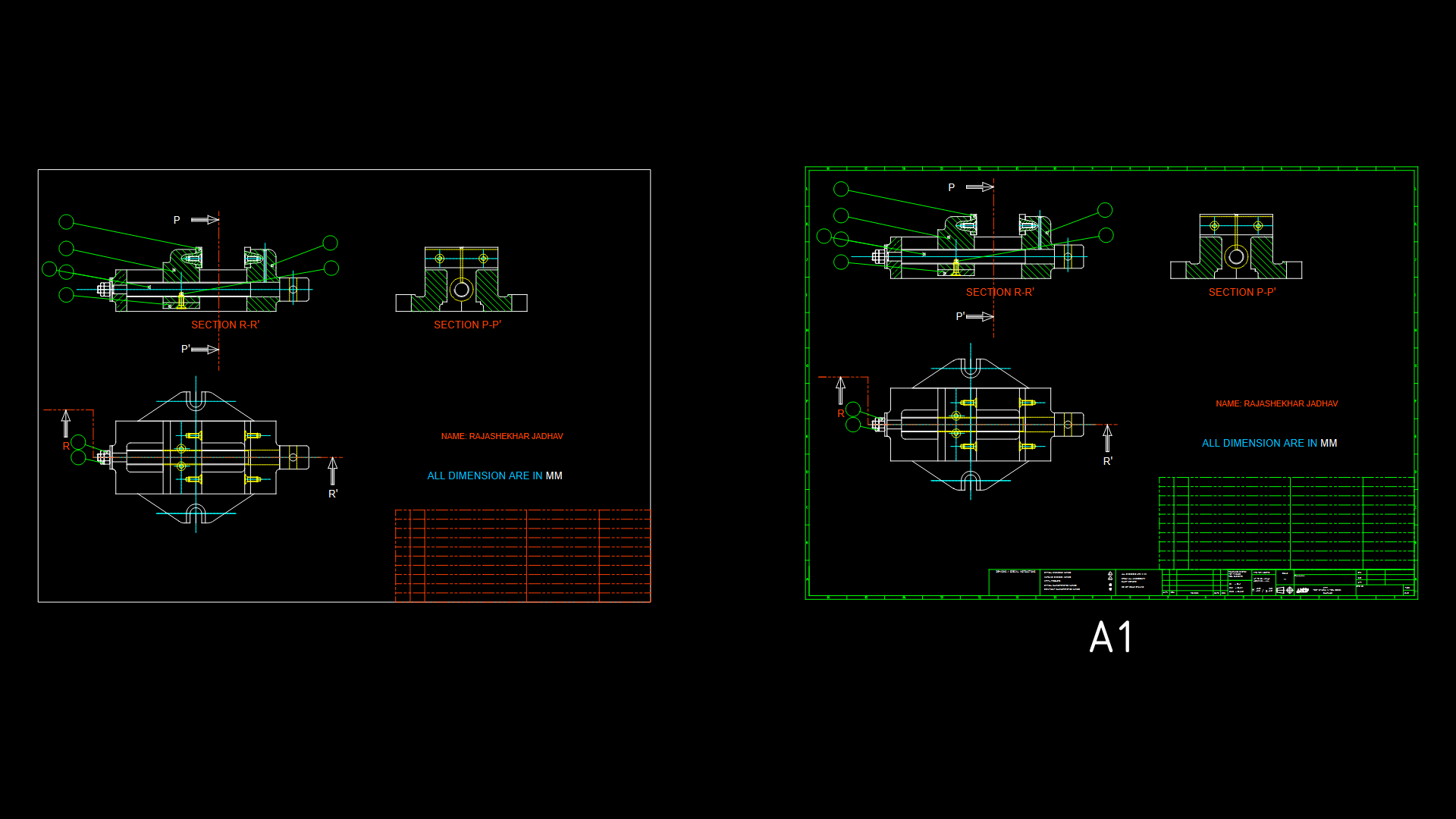2BHK House Floor Plan with Porch and Multiple Toilets
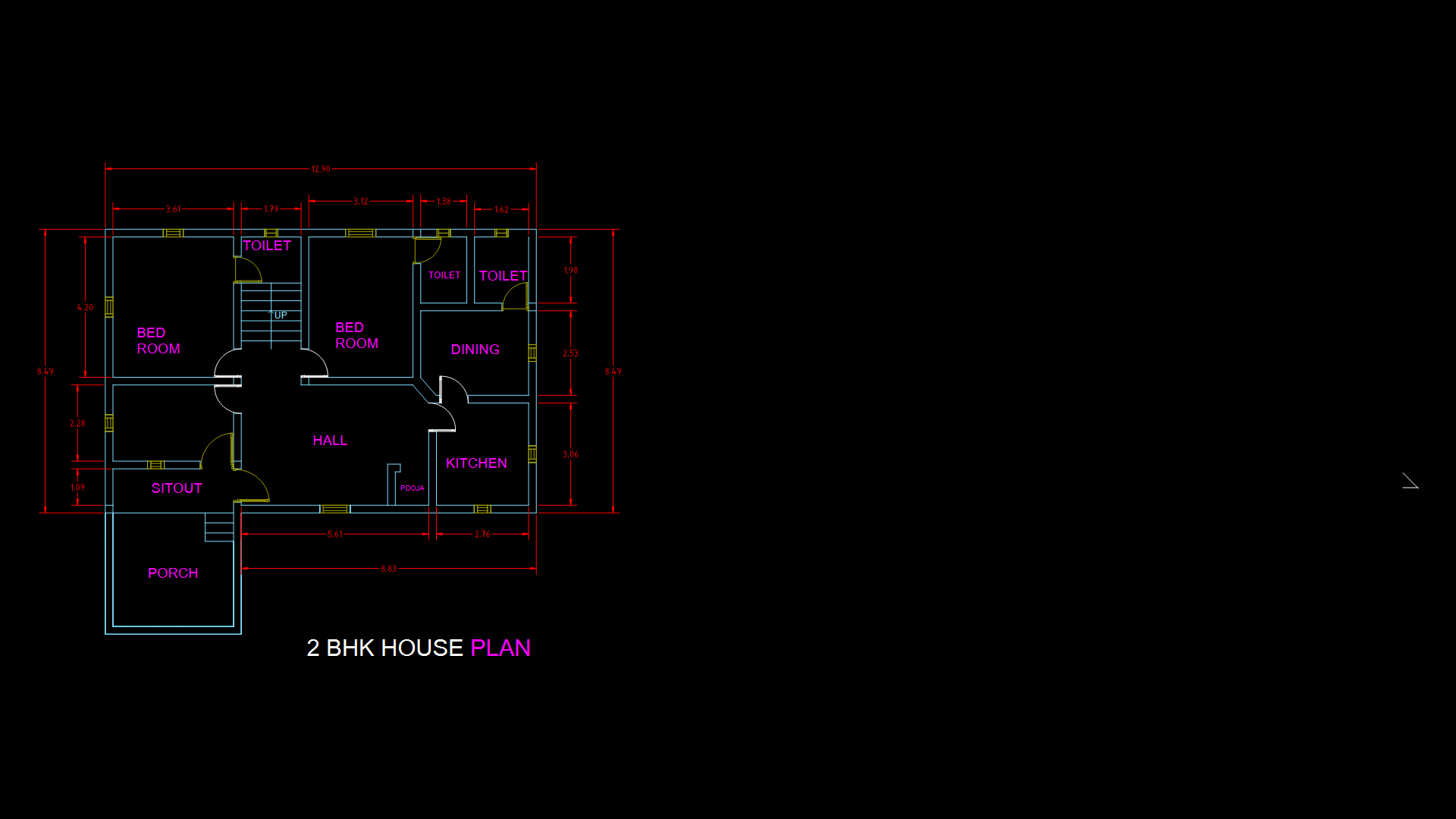
This floor plan depicts a compact 2BHK (2 bedroom, hall, kitchen) residential house designed for optimal space utilization within approximately 85 m². The layout features two identically sized bedrooms (3.5m x 3.4m each) positioned on the upper portion with a staircase between them. Three toilet facilities are strategically placed – two adjacent to the bedrooms and one accessible from the dining area. The central hall (5.5m x 3.6m) serves as the primary circulation space connecting all rooms, leading to an efficiently designed kitchen (3.6m x 2.9m) on the right. Additional spaces include a sitout area (1.9m x 2.3m) and an entrance porch. The plan incorporates thoughtful circulation patterns with multiple access points between functional zones. Doorways are strategically positioned to maximize privacy while maintaining proper flow between spaces. Overall dimensions are approximately 12.9m x 8.5m, making this an economical yet functional design suitable for small families on standard residential plots.
| Language | English |
| Drawing Type | Plan |
| Category | Blocks & Models |
| Additional Screenshots | |
| File Type | dwg |
| Materials | |
| Measurement Units | Metric |
| Footprint Area | 50 - 149 m² (538.2 - 1603.8 ft²) |
| Building Features | |
| Tags | 2bhk, compact house, double bedroom, floor plan, residential architecture, Residential Design, small home layout |


