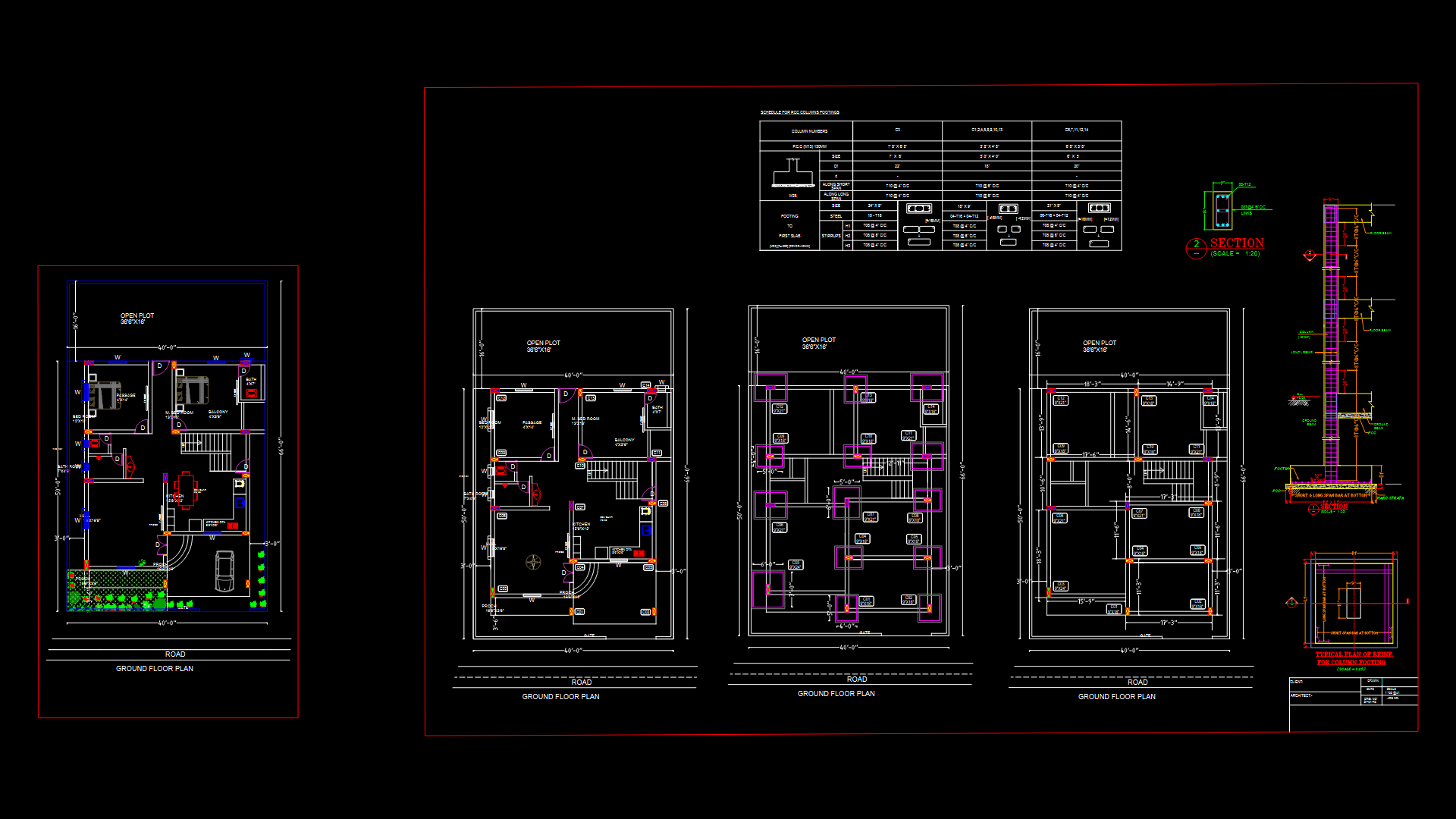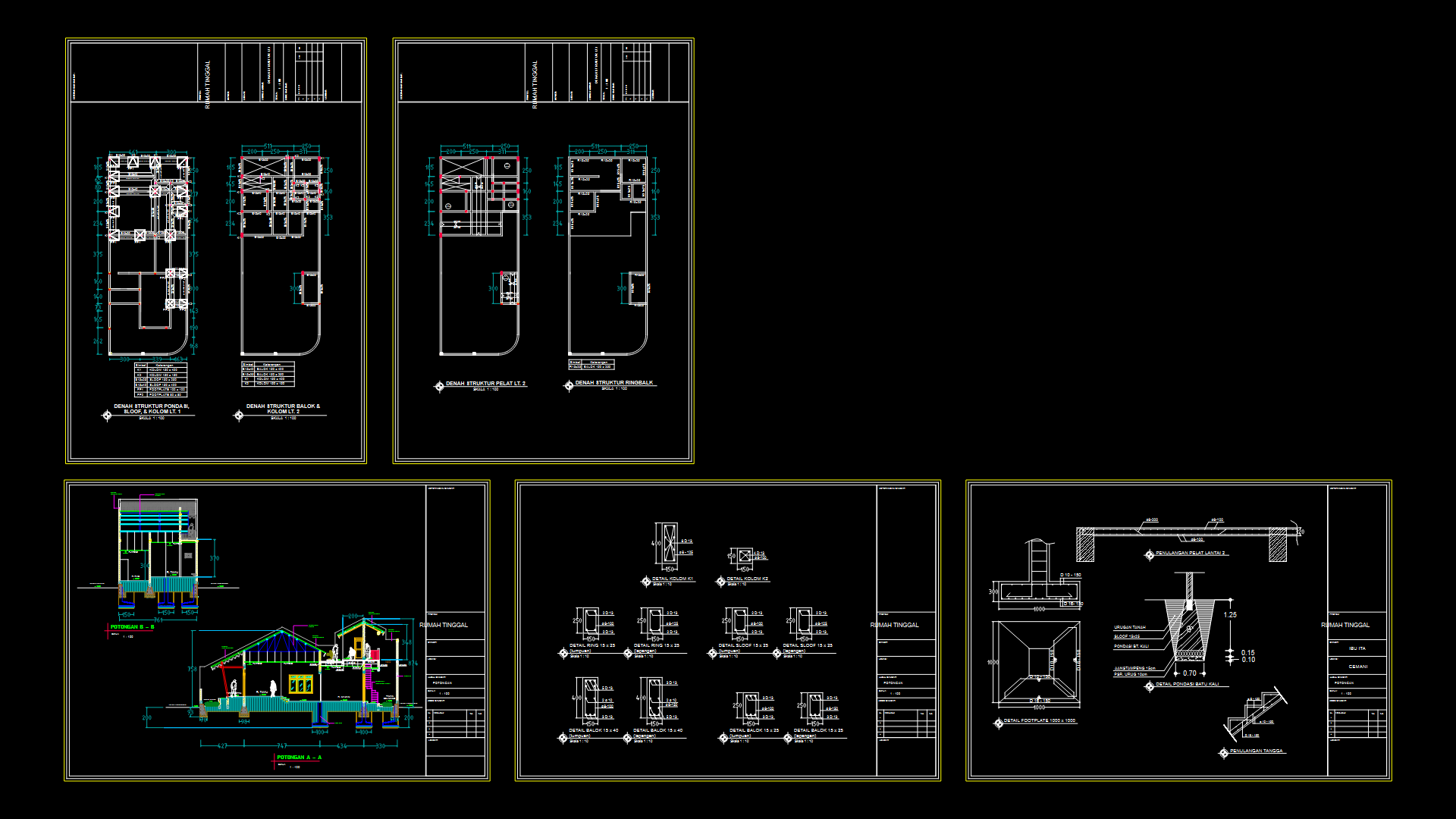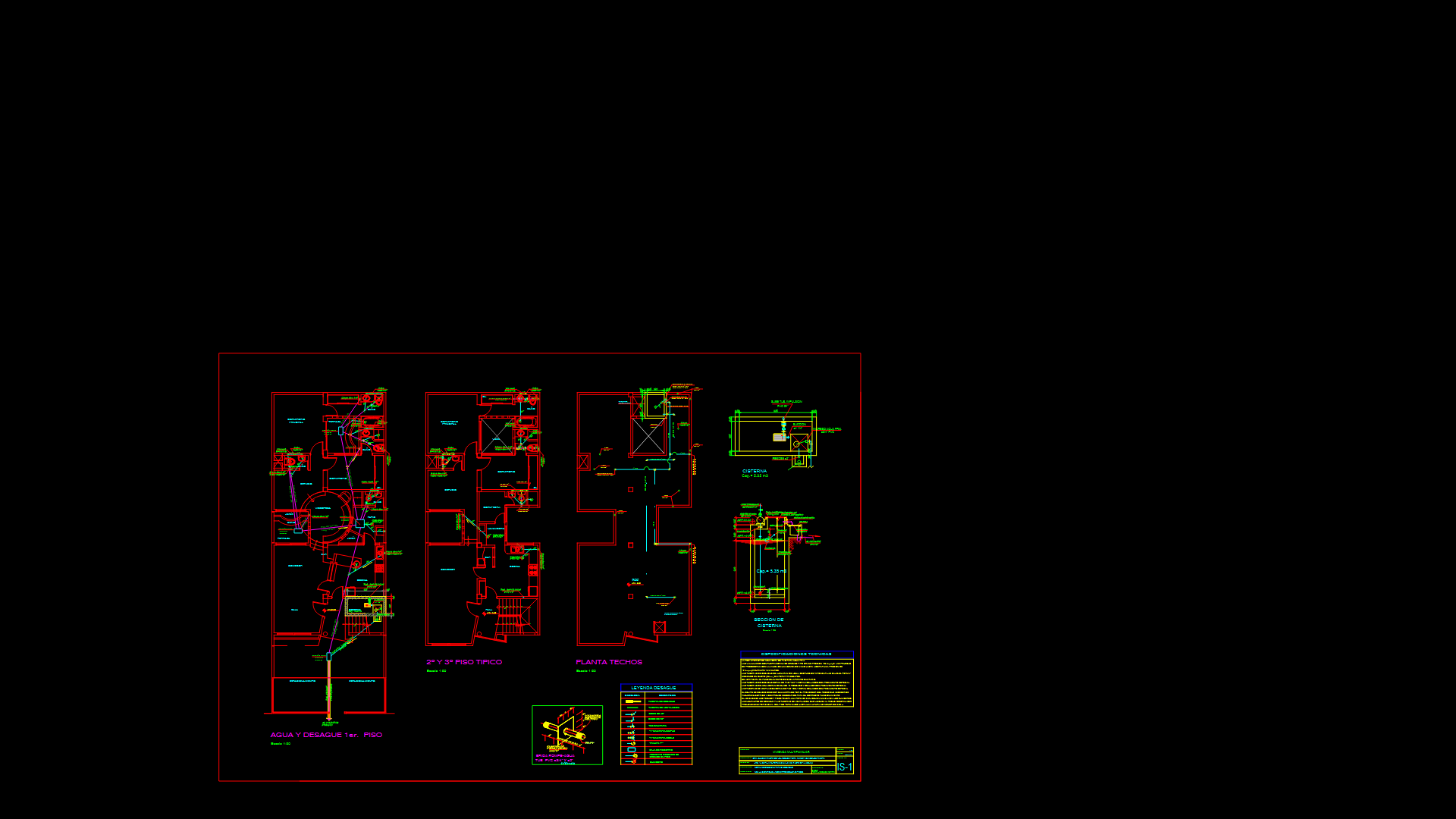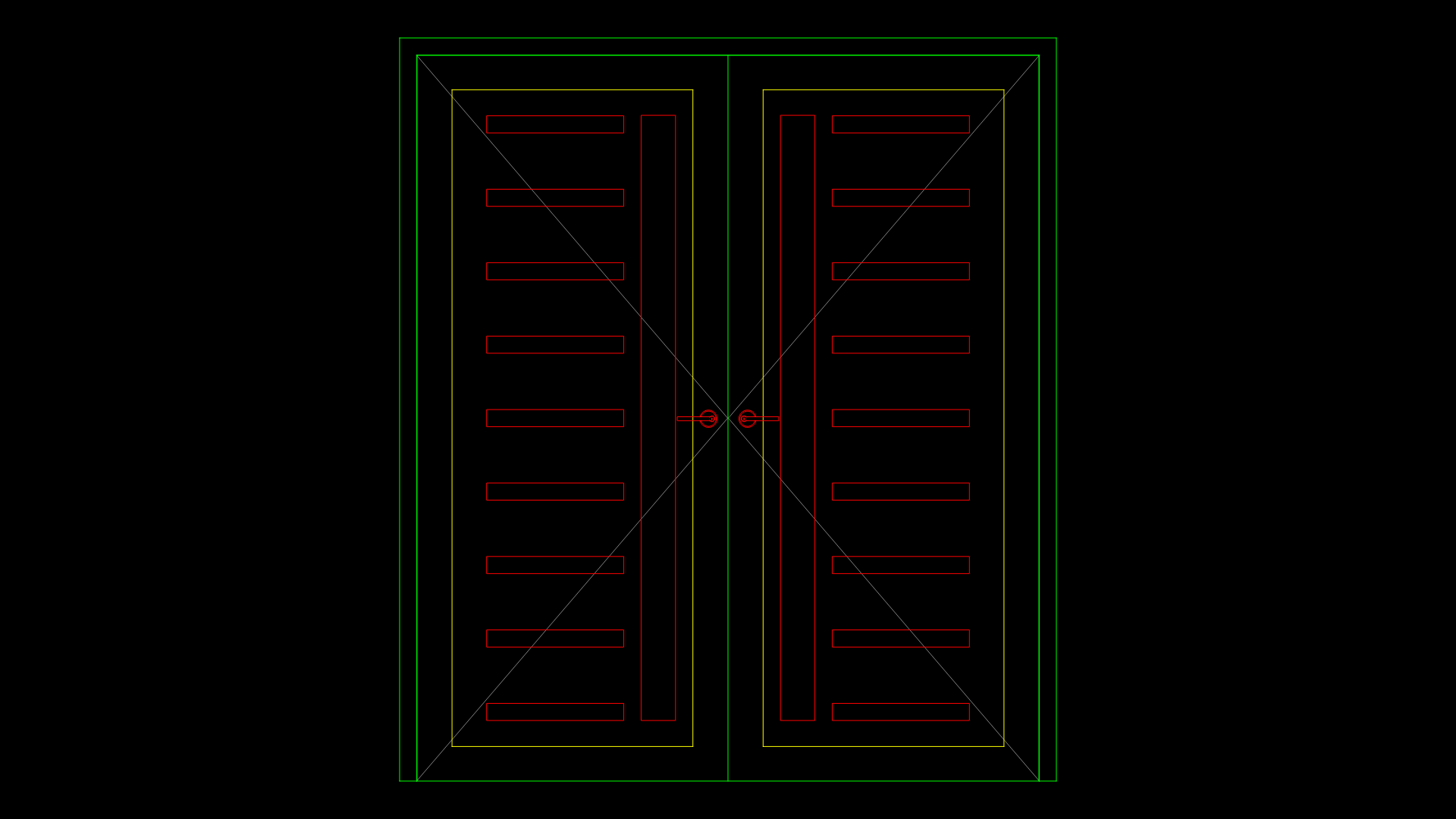2BHK Residential House Plan with RCC Column & Footing Details

This comprehensive structural drawing depicts a two-bedroom house plan with detailed reinforced concrete column (RCC) specifications. This house features a ground floor layout with clearly defined spaces including a family hall (18’9″x16’0″), modular kitchen (13’0″x18’3″), wet kitchen (13’0″x11’0″), master bedrooms with attached bathrooms, and a puja room. The structural system consists of 14 columns (C01-C14) with varying dimensions from 9″x18″ to 9″x24″, supported by RCC footings sized from 5’0″x4’0″ to 7’0″x6’0″. Column reinforcement includes 10-T16 or 04-T16+04-T12 steel bars with T08 stirrups at 4″/6″ c/c spacing. The drawing includes detailed foundation specifications with M25 grade concrete, Fe-500 steel, and 40mm cover. The house integrates functional elements such as a lift (6’0″x6’6″), balconies with glass railings, and carefully planned circulation spaces. Foundation details show PCC (M15) of 150mm thickness beneath the footings.
| Language | English |
| Drawing Type | Plan |
| Category | Blocks & Models |
| Additional Screenshots | |
| File Type | dwg |
| Materials | Concrete, Glass, Steel |
| Measurement Units | Imperial |
| Footprint Area | 150 - 249 m² (1614.6 - 2680.2 ft²) |
| Building Features | Deck / Patio, Elevator |
| Tags | 2bhk, Fe-500 steel, footings, M25 concrete, RCC columns, residential plan, structural foundation |








