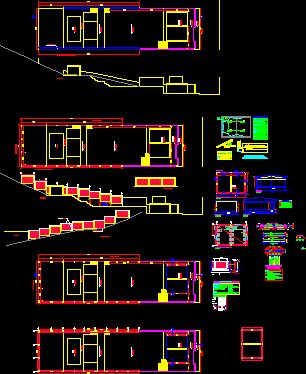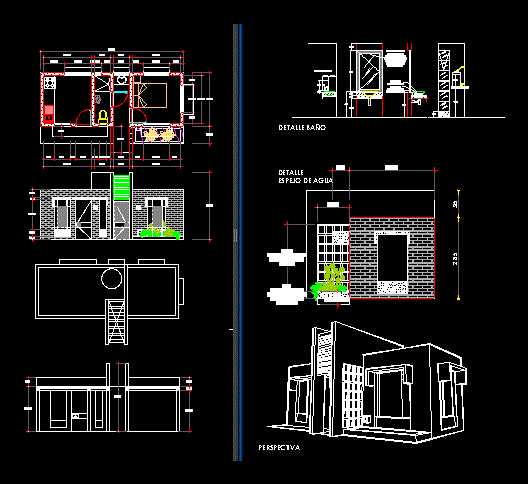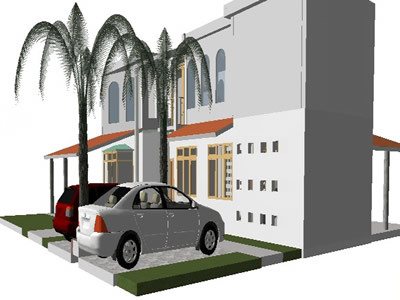2nd Floor Classroom And Rural School Cordon DWG Full Project for AutoCAD

Expansion project plans 2nd plant and cordon (circle) near rural school
Drawing labels, details, and other text information extracted from the CAD file (Translated from Spanish):
-all piping will be pvc-sap, -the minimum diameter for the pipes of the factory, bricante of the pipe., regulation., corresponding., material., decrease area, and without using direct flame devices. .the largest diameter will be made in, -the wiring, connectors, accessories and equipment necessary for the proper functioning of the -in the execution of works of this project, should apply, as appropriate, what the code, national of electricity, the national regulations of constructions, and the law of electrical concessions and their, -all the boxes of step of manufacture to the measure, should be made in iron plate, -all the boxes for receptacles or built-in switches, which receive more than two tubes, or, -all the boxes of passage must have blind cover of galvanized iron of heavy type.,, will be manufactured on site, taking care that its straight section, pipes, codes and regulations, boxes, inside the tubes rias., proteccion., al duco., those of the feeders will carry thw. insulation, will have the nominal capacity indicated in the drawings., – all the cunductores will be continuous from box to box. no remaining joints will be allowed, -the number of lines drawn on the line representative of the circuit sections indicate the number, -all the circuits removed for electrical outlets, they will have to carry a protective earth line, -the door must have metal plate with key trained. on the inside of the door should be a cardboard, -the general switches must have, minimum, a capacity of interruption of the current of, drivers, equipment, technical specifications, sidewalk, main courtyard, passage, stage area, sshh, columns , beam and counterbore, coated, natural terrain slope, existing fence, stone to be demolished, variable, typical section of, temperature, lower, reinforcement, values of m, h minor, upper, h greater, lightened ceilings, for beams . slabs and, splices and overlaps, b- in case of not splicing in the areas, c- for lightened and flat beams the steel, indicated or the specified percentages, lower will be joined on the supports, being the, consult the designer., h any, note :, same section., details columns, details beams, coatings, – baked clay brick, type iii, overburden, technical specifications, foundation, masonry, steel, elevation, section aa, crowning, anchoring detail columns, mooring to the running foundation, steel coating, concrete – columns, mortar:, strength, reinforced concrete :, overload :, concrete – beams, overlap, column anchor, beam, slab, lightened second floor, second floor, wood and glass, width, height, sill, box vain, doors and windows, type, variable beam, maximum, foundation :, sobrecimiento :, cyclopean concrete, medium, stone, projected, single line diagram, equipment ground, reserve, rectangular r, outlet for double outlet with line to ground protection, outlet for double universal type outlet, description, legend, outlet for electric meter in bank meters, w.h, symbol, special pole, snpt. axis, according to number, receiver, output for fluorescent lighting center in roof, ceiling, octagonal
Raw text data extracted from CAD file:
| Language | Spanish |
| Drawing Type | Full Project |
| Category | Schools |
| Additional Screenshots |
 |
| File Type | dwg |
| Materials | Concrete, Glass, Masonry, Steel, Wood, Other |
| Measurement Units | Metric |
| Footprint Area | |
| Building Features | Deck / Patio |
| Tags | autocad, circle, classroom, College, DWG, expansion, extension, fence, floor, full, library, nd, plans, plant, Project, rural, school, university |








