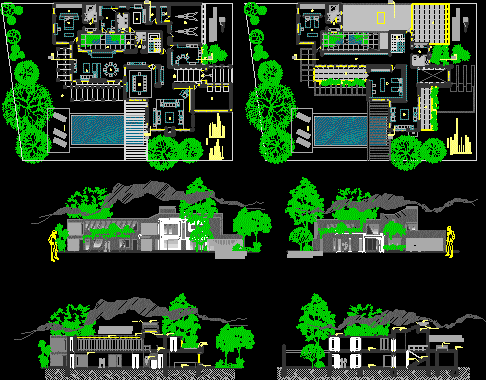2pisos Plane Full House DWG Block for AutoCAD

A house of 200 m2 on the first floor has a kitchen a sshh a carport. a dining room and yard of about 112 m2 and the second floor is with 3 bedrooms; which has sanitary facilities; electrical installations which is basic to a house
Drawing labels, details, and other text information extracted from the CAD file (Translated from Spanish):
sab, columns, coatings:, lightened, stairs, walls, footings, slabs, flat beams, banked beams, technical specifications, excavations for structures or walls will be made, according to the lines of gradients indicated in the plans., dimensions of the excavation will be such that they allow, to place in all its width the corresponding structures., the concrete for foundations will be, portland type I cement will be used, strength of the concrete, the dimensions of the bars will be evaluated in inches, the bars will be bent cold, confined masonry system, category a, soil type sm, type of foundation: foundations run, the bearing walls will be, of necessity, maciso kk brick, will be manufactured according to intintec standards and will have a minimum resistance to compression, column d, plate or beam, specified, the concrete for ores will be, bolts of, tank, npt, tank, supply pipe, detail of the facilities, toilet, olivermh, vacuum, column table, columns, bxt, section, coating, bronze threaded register, pvc tee – salt, pipe connection without connection, description, symbol, legend drain, water meter, cold water pipe pvc-sap, hot water pipe cpvc, cold and hot water outlet, tee, check valve, water legend, reduction, general interruption key, straight tee with rise, straight tee with slope, irrigation tap, fire cabinet, symbol, legend, main intercom, driver for lighting, conductor for receptacle and others, general board, pass box attached to the wall, distribution board, kw-hr, alt. convenient, built-in, external telephone interconnection box, telephone outlet, cable exit, switching switch, single switch, grounding system, double switch, indicated, ground hole, height, ceiling, spogt light, ornamental luminaire , conductor for tv – cable, internal telephone outlet, arrives and goes up lighting, additional abutments, concrete flooring, the operation of toilets and interruption valves will be tested., drain, water, earth well, copper electrode, bronze connector, and treated with ecogel or similar., reinforced concrete cover, pressure connector, copper or bronze, grounding conductor, cu. cable, – the drain and ventilation pipes will be installed before emptying the floor or raise the wall, – before the execution of the work the contractor of the sanitary facilities should check the top and bottom dimensions, the boxes with the final topographic plans to verify the to feasibility of the connection to the public network., – all gate valves should be installed between two universal joints installed in the wall in a niche-type box, technical specifications, – execute hydraulic tests :, tests:, beams, joists or walls, areas of foundation of columns., will be the necessary to cover the pipes, – the pipes and accessories for the system of drainage and ventilation will be of pvc-sap, facilities:, materials:, – the uprights of drain and the pipes of ventilation that arrive to the, roof, should be prolonged above the finished floor until, with special glue, special glue, – the ventilation pipes will be pvc – sel and will be sealed, technical specifications drainage, – the drain pipes will be filled with water, after plugging, – the operation of each sanitary appliance will be checked., – the sewer pipes will be pvc – sap and will be sealed with, – the separation distance n between the foundation axis, there will be the following slopes: – the drainage pipes recessed in the roof, – – the manhole boxes will be masonry of the -, drilling and internal surfaces tarred and polished, – the drainage pipes vertical will be cast, with black wire, project :, flat :, architecture, drawing :, scale :, owner :, indicated, district :, province:, andahuaylas, san jeromimo, dpto :, apurimac, date :, lamina :, housing single family, location: San Jeronimo, water installation, foundation, oliver morel Huaman, lightened slab, staircase first section, columns, rest, exterior, interior, wire, fill concrete between, jagged walls, courses, detail abutments, central third., column or support., beam on each side of, of light of the slab or, same section., reinforcement in one, min, not spliced, splices of reinforcement, slabs and beams, overlaps and splices, no will be allowed, beams, slabs, colum, what s splices l, will be located in the, in columns, abutments, note :, b- in case of not joining in the areas, c- for lightened and flat beams the steel, indicated or the percentages specified, lower will be spliced on the supports , being the, consult the designer., the same section, union thread, adapter pvc, npt, with hinges, frame and lid made
Raw text data extracted from CAD file:
| Language | Spanish |
| Drawing Type | Block |
| Category | House |
| Additional Screenshots | |
| File Type | dwg |
| Materials | Concrete, Masonry, Steel, Other |
| Measurement Units | Imperial |
| Footprint Area | |
| Building Features | Deck / Patio |
| Tags | apartamento, apartment, appartement, aufenthalt, autocad, block, casa, chalet, dining, dwelling unit, DWG, floor, full, haus, house, Housing, kitchen, logement, maison, pisos, plane, residên, residence, room, single, sshh, unidade de moradia, villa, wohnung, wohnung einheit, yard |








