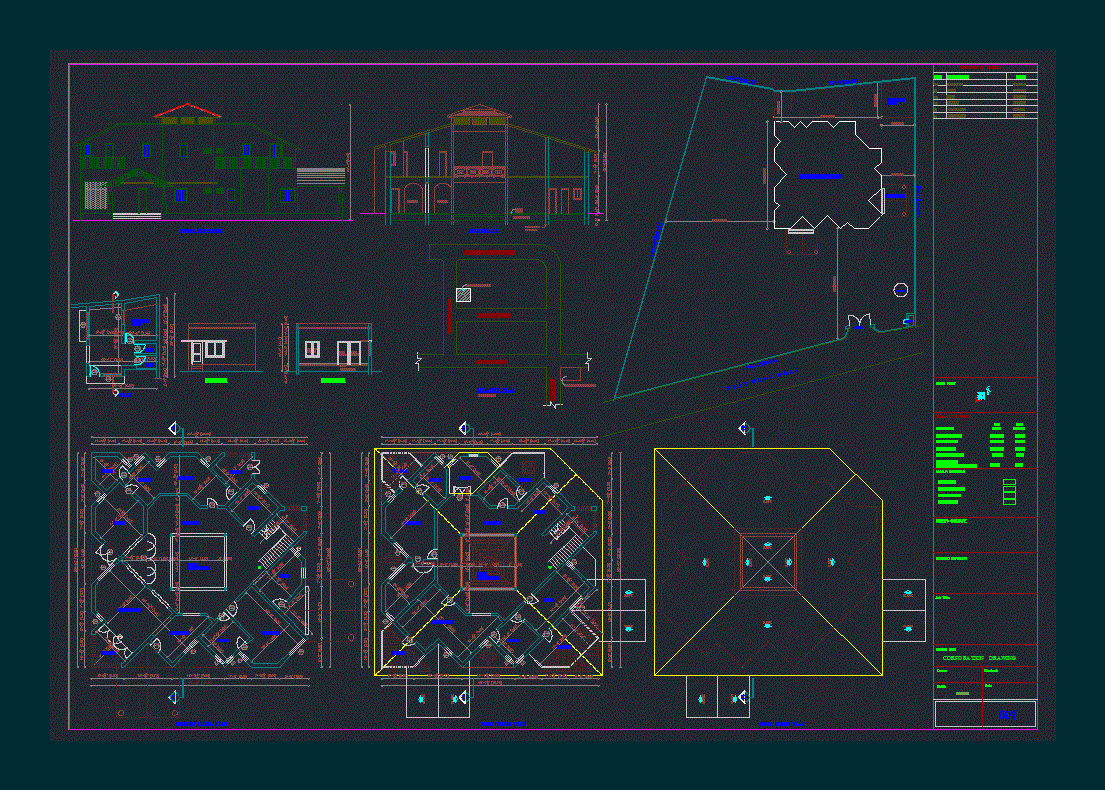3 Bedrooms House Type DWG Block for AutoCAD

Municipal diagram complete home type housing institute of Salta Argentina
Drawing labels, details, and other text information extracted from the CAD file (Translated from Spanish):
e.m., seismic meeting, l.m., dining room, kitchen, patio abs., plot, sup. free, municipality, pavement, sup. of the land, street width, road width, path width, land registry, block, section, location sketch, ubic. work: xxxxxxxxxxxxxxxxxxxxxxx, scale:, address: xxxxxxxxxxxxxxxxxxxxxxxxxxxxxx, work:, owner:, execution, college of architects, address, project, catrastales data, owner signatures, survey, xxxxxxxxxxxxxxxxxxx, xxxxx, xxxxxx, xxxxxxxxxx, xxxxxxxxx, sup. detached house, flat:, carpentry worksheet, door, lintel, frame, height, width, type, wood, swinging board, window, parapet, glass, metal, triple swing, common, local, destination, wall, ceiling, cielorrazo, reboque, painting, coating, inst. electrical, landlord of premises,: covered, sup.:, per.:,: semi-cub, building, code, district, land use, residential, fos, fot, maximum height, removal of line, garage, fund, habtacion , room, bathroom, lad. hollow, lightened tile, applied, common latex, enameled ceramic, esmatada ceramic, plastic boxes, cables and standard keys, double swing, swing, simple swing, metal, swing plate, sliding metal
Raw text data extracted from CAD file:
| Language | Spanish |
| Drawing Type | Block |
| Category | House |
| Additional Screenshots |
 |
| File Type | dwg |
| Materials | Glass, Plastic, Wood, Other |
| Measurement Units | Metric |
| Footprint Area | |
| Building Features | Deck / Patio, Garage |
| Tags | apartamento, apartment, appartement, argentina, aufenthalt, autocad, bedrooms, block, casa, chalet, complete, diagram, dwelling unit, DWG, haus, home, house, Housing, institute, logement, maison, municipal, residên, residence, salta, type, unidade de moradia, villa, wohnung, wohnung einheit |








