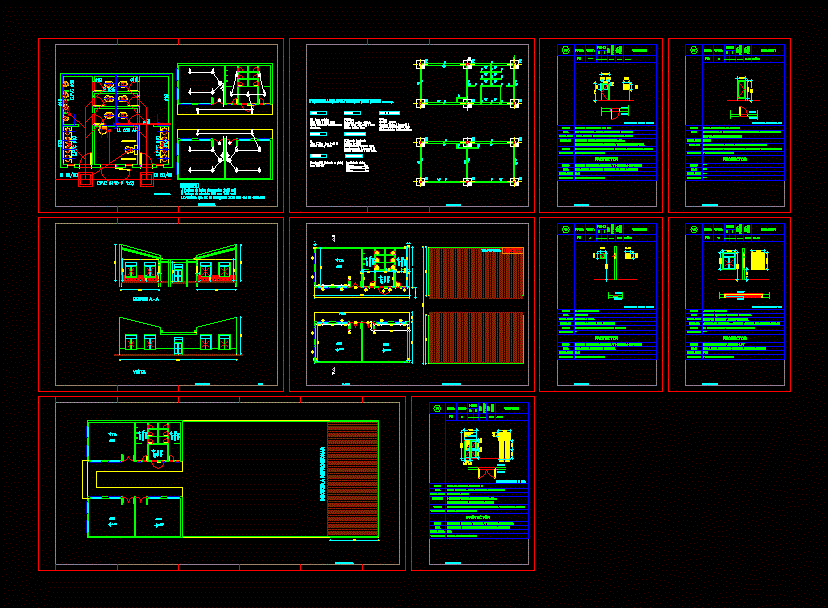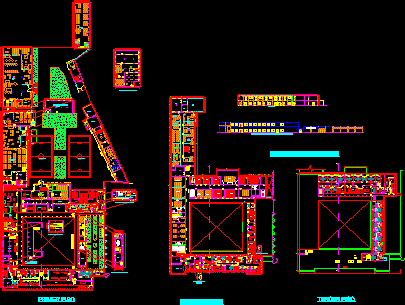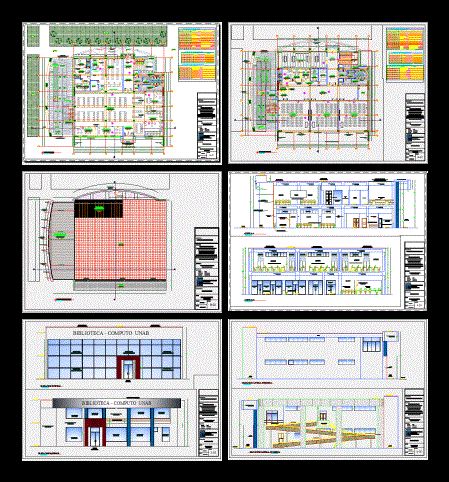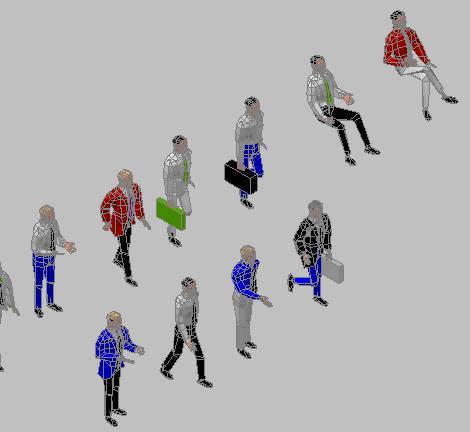3 Classrooms And Sanitary Block DWG Section for AutoCAD

Draft extension of 3 classrooms and sanitary block for educational support in a society of local building – plants – sections – structure – cabinet
Drawing labels, details, and other text information extracted from the CAD file (Translated from Spanish):
jag, foresee mensula props countertops, the details correspond to the toilets on the ground floor and high, the differences with respect to the upper floor are detailed :, the disabled bathroom is not repeated on the top floor, in that same space is located the personal bathroom., notes:, cle, board feeding, references, circuits, wiring harness circuits, boards, the existing sectional board will be added, llp, circulation, connection to existing pipe, specifications, minimum coating, vertical reinforcement, materials , predimencionado, p pilotines, beams of foundation, vf beams, the data contained in the present plan are valid for the purposes of enabling a quote, the contractor must submit structural calculation for approval prior to the start of work., ip, of hanging, dai, plastering the fine lime, prestressed slab hº, open joint, covered with tiles, portarro, granite countertop, beam hºaº, cieloraso durlock, soap, baby dero, toilet cleaning channel, detail, ventilation duct, bathroom, students, disabled, barral, with backpack, ventilation, expansion four classrooms, existing building, low. hºfº, classroom, extension, ceramic tile detail, directions., bases, bronze platil with safety lock, two buckets simple mortise lock, ammunition four stabilizers nylon wheels, transparent triples – safety glass, security type trabex – handle bronze, mesh and grille welded to carpint., frame, sheet, glass, ironwork, protection, gallery semicub. to build, level, cant., —, hand, esp., wall, location, form open, termination, observ., idem frame, banderole simplon bronze system, expanded industrial metal mesh, fixed, synthetic enamel paint, protector, note: verify measurements on site, pre-painted aluminum, exterior, interior, metal mesh deployed industrial welded to frame, exterior, interior, simple contact – sheet steel bent idem frame, double outward, lock system antipanic double sheet, common, inner lock Simple lock with master key type free busy, honeycomb cellulose filling, mr. gabriel miranda arq. raúl randazzo lic.nicolas sicaro, november, arq.vaccaro, chief technical unit south suburban :, and district management.,, dtor. prov. of school infrastructure, dtor. prov. of school infrastructure :, plane :, district :, month :, scale :, sheet :, year :, arq. marcelo gardinetti, lic. gustavo grasso, direction of school infrastructure projects, provincial leadership of school infrastructure and district management, school infrastructure project management, general direction of culture and education, work :, province of buenos aires, project :, drawing :, m.m.o. César Salazar, Arch. agustín olivera, renovation-enlargement, admiral brown, implantation, culture and education, provincial direction of school infrastructure, berazategui, esc .——-, references covered, director pcial. infrastructure: works director ………………: director of planning ……..:, mr. g. bagu arq or. compagnucci lic. n. sicaro, m.m.o. d. petraglia, m.m.o. r. villanueva, December, m.m.o. ariel angiolillo, professionals :, esc. agrarian, bathroom men, women bathroom, bathroom disc., classroom, patio, carpentry, inst. sanitary, structure, inst. electrical, pilotines, columns, chained beams, see chained beams, cut a – a, roof plant, plant, view, sector to renovate, general plant
Raw text data extracted from CAD file:
| Language | Spanish |
| Drawing Type | Section |
| Category | Schools |
| Additional Screenshots | |
| File Type | dwg |
| Materials | Aluminum, Glass, Steel, Other |
| Measurement Units | Metric |
| Footprint Area | |
| Building Features | Deck / Patio |
| Tags | autocad, block, building, classrooms, College, draft, DWG, education, educational, extension, health, library, local, Sanitary, school, section, support, university |








