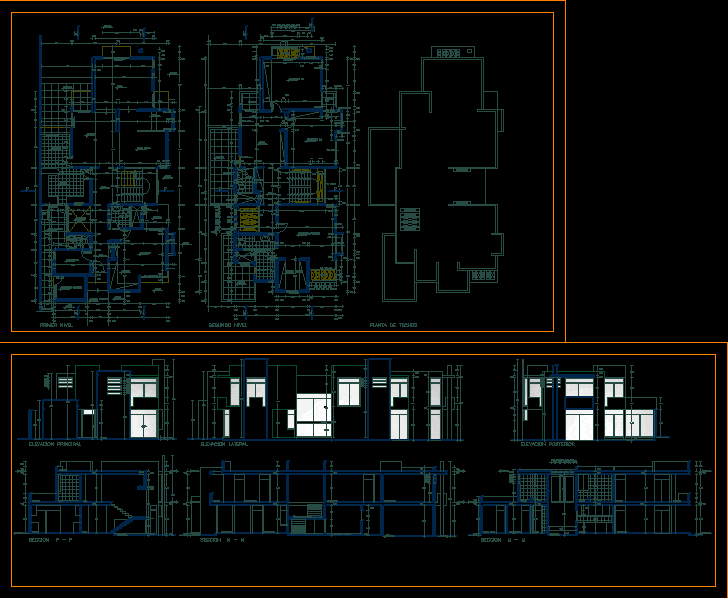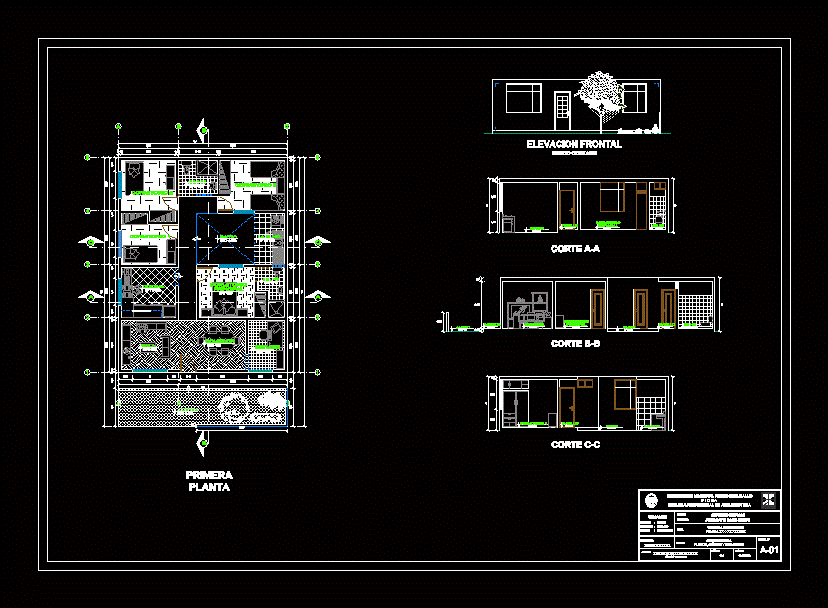3 Floors Housing Design DWG Section for AutoCAD

Design 3 story house with flat structures, electrical and sanitary inst so coomo elevations and sections
Drawing labels, details, and other text information extracted from the CAD file (Translated from Spanish):
tube crossing, no connection, description, legend, gate valve, tee, with rise, with slope, bronze threaded register, symbol, cross, cold water pipe, water meter, tee, check valve, universal union, box registration, ventilation pipe, drain pipe, garden, store, garage, living room, dining room, ss.hh, laundry, kitchen, roof line, bedroom, master bedroom, hall, terrace, dining room, library, roof, line roof, elevated tank, ladder, npt, specifications, column table, section, reinforcement, stirrups, flooring, elevation, reinforcing steel see plant, plant, tank, typical, foundation, sanitary inspection cover, electric pump, arrives from the public network, suction valv. standing, n. min., to the electronic control. of the automatic, stop level, starting level, plug, n. max., float, cut aa, elevated tank, inspection cover, cut bb, comes from the public network, project :, owner :, location :, floor :, date :, esc.:, drawing :, sheet :, single-family house , foundation, ceam, single-family housing, distribution, sanitary water installation, single family housing, sanitary installation drain, structures, electrical installation, jacussi entrance, beams box, monofasico outlet in bathroom, floor-wall power circuit, floor lighting circuit -wall, wall-wall outlet circuit, floor-wall bell circuit, power meter box, wall recessed board, ceiling light center, bracket wall, spot light ceiling, ceiling wall pass box, single-phase outlet, simple, switch simple, switching switch, bell pushbutton, doorbell, electro pump output, phone outlet, location, description, maria vela sedamanos rodriguez, wood – med. ash, orange plastic, glass, white glass, lightened detail, scd, shi, ups automatic tank elev., cut a-a ‘, front view, side view, cut b-b’, scm, ups sck, scj, arrives low cj, scn, telephone interconnection box, comes from public network, low tub. telephone, comes from the telephone exchange
Raw text data extracted from CAD file:
| Language | Spanish |
| Drawing Type | Section |
| Category | House |
| Additional Screenshots |
 |
| File Type | dwg |
| Materials | Glass, Plastic, Steel, Wood, Other |
| Measurement Units | Metric |
| Footprint Area | |
| Building Features | Garden / Park, Garage |
| Tags | apartamento, apartment, appartement, aufenthalt, autocad, casa, chalet, Design, dwelling unit, DWG, electrical, elevations, Family, flat, floors, haus, house, Housing, inst, logement, maison, residên, residence, Sanitary, section, story, structures, unidade de moradia, villa, wohnung, wohnung einheit |








