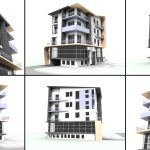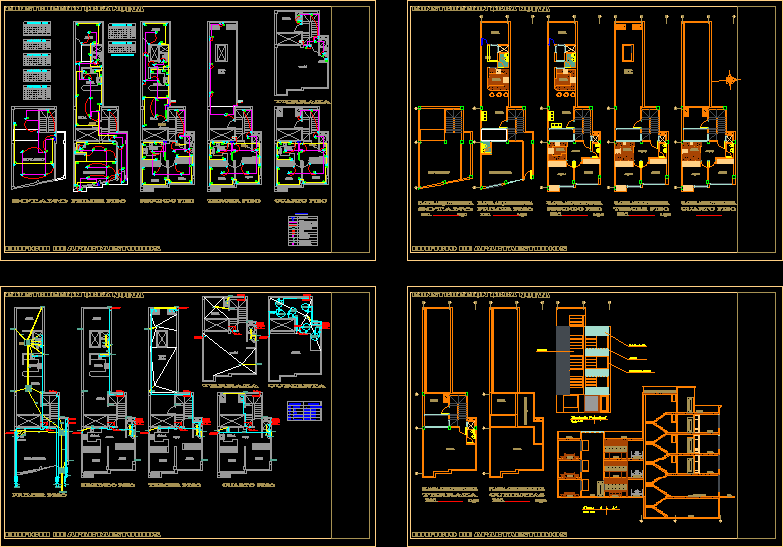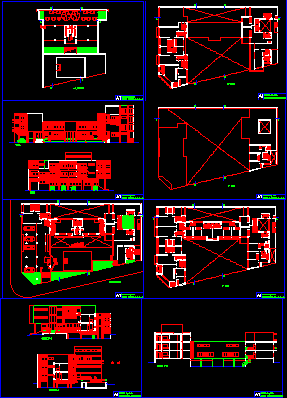3 Floors Of Condominiums 1 Shops Storie Storie Underground Parking DWG Block for AutoCAD
ADVERTISEMENT

ADVERTISEMENT
3 1 shops condominiums stories storie storie underground parking
Drawing labels, details, and other text information extracted from the CAD file (Translated from Albanian):
ervin mezini, plan basement sh, floor plan plans, architecture, structure, floor plan, architecture, structure, floor plan shadow sh, floor plan, architecture, structure, first floor plan sh, plan the second floor, architecture, structure, plan second floor sh, axi ruges exist, cutting, first floor furniture, architecture, structure, first floor furniture sh, cutting, flooring, architecture, structure, flooring sh, cutting, plan the floor one third, architecture, structure, plan second floor sh, cutting, cutting, ervin mezini, logging, architecture, structure, cutting sh
Raw text data extracted from CAD file:
| Language | N/A |
| Drawing Type | Block |
| Category | Condominium |
| Additional Screenshots |
Missing Attachment Missing Attachment  |
| File Type | dwg |
| Materials | |
| Measurement Units | |
| Footprint Area | |
| Building Features | Parking, Garden / Park |
| Tags | apartment, autocad, block, building, condo, condominiums, DWG, eigenverantwortung, Family, floors, group home, grup, mehrfamilien, multi, multifamily housing, ownership, parking, partnerschaft, partnership, Shop, shops, stories, underground |








