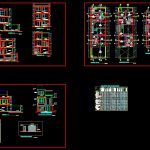3-Level Single Family Home DWG Elevation for AutoCAD

house located in the city of Lima, the file consists of complete drawings of plants, cuts and elevations as well as box openings and finishes
Drawing labels, details, and other text information extracted from the CAD file (Translated from Spanish):
n.p.t., n.v., dib :, n. surname a., chiclayo, location., cuts, plants, final project, detached house, floor plan :, property :, situation :, project :, eduardo zárate aguinaga, bar, bedroom, roof, dor.service, ceramic counterthrust, fine finish , tarrajeo rubbed, cl., income, dor. main, study – children, receipt, wooden, false ceilings, stone veneer, railing, cedar wood, cut a – a, double laundry, celima, kitchen, b – b cut, study, terrace, car – port, raw glass colorless, leaf leaves, wooden frame, main elevation, confectioner, brick, hall, staircase, service patio, living room, dining room, dorm. service, ss.hh-service, car port, circ. staircase, closet.dorm.princ., ss – hh, children study, master bedroom, main rooms, painting of finishes, doors, walls, finishes, smooth finish, ceramic tile, polished cement and, burnished, solaqueado, floors, cedar wood board , plastered mortar, cedar slat with, wooden plywood, celima ceramics, boleado in edge, Venetian tile, sockets, against, ceilings, glass, bakelite, white, stainless, first, national, color, semi-hard raw glass, frame cedar wood, wood and aluminum, vitrovent system, wood and glass, national, steel, or similar quality, first class, ticino, semidouble, windows, sanit., electr., appliances, exits, wooden railing, lacquered natural color, in wooden doors, yale locksmith, victor or similar, synthetic enamel, supermate latex, tekno or similar, others, paint, ss – hh gral., ss.hh, lift fence, proy. lift door, lift door, machimbrada wood, swing door, wooden board, patio, closet, high pastry, s.h. serv., windows, variable, type, width, height, sill, cant., observations, wood and glass, drawer type frame, smooth wooden board – drawer type frame, vain box, doors, drawer type frame, direct system, tongue and groove – frame type, bedroom serv., first level, shelving, sh serv., patio – service, sh-visit, ceramic floor, second level, master bedroom, circulation, vacuum, high duct, wooden partition, walking closet , third level, terrace garden, planter, duct, ntt, tarrajeo ffrotachado, finished lliso, cement and rubbed, burnished, non-slip ceramic, solaqueado, cedar wood board, mortar paste, ccedro slat with, plywood, boleado in edge, ceramic celima, venetian tile, ceramic tile, bakelite, clancos, stainless, first class, national, colored, semi-hard raw glass, colorless raw glass, cedar, wood and aluminum marcomadera, vitrovent, wood and glass, national, steel, or if my quality, first class, ticino, semi-double, wooden railing, laquered natural color, in wooden doors, yale locksmith, veneer, natural finish
Raw text data extracted from CAD file:
| Language | Spanish |
| Drawing Type | Elevation |
| Category | House |
| Additional Screenshots |
 |
| File Type | dwg |
| Materials | Aluminum, Glass, Steel, Wood, Other |
| Measurement Units | Metric |
| Footprint Area | |
| Building Features | Garden / Park, Deck / Patio |
| Tags | apartamento, apartment, appartement, aufenthalt, autocad, casa, chalet, city, complete, consists, cuts, detached, drawings, dwelling unit, DWG, elevation, Family, file, haus, home, house, Level, lima, located, logement, maison, plants, residên, residence, single, unidade de moradia, villa, wohnung, wohnung einheit |








