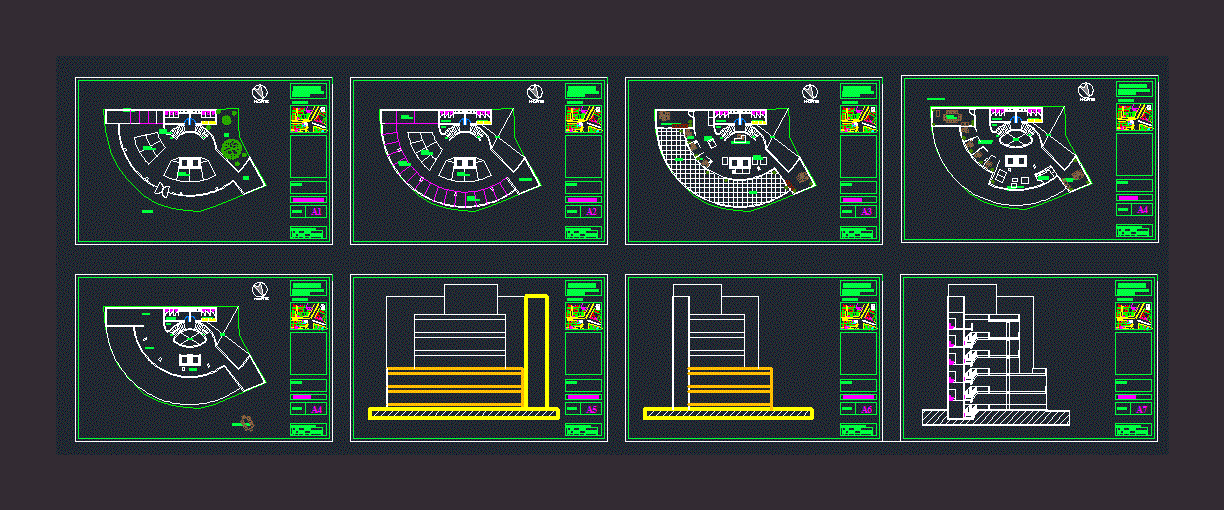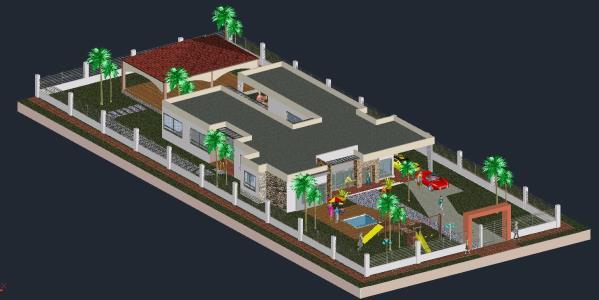3 Levels Mall DWG Block for AutoCAD

3 levels Mall; plants; cuts, facades; prospects
Drawing labels, details, and other text information extracted from the CAD file (Translated from Spanish):
n.p.t., pool table, north, red annealing wall, cassette, rib, ceiling, compression slab mallalac, supply air, return air, f. met., garden, access, nb, nc, vehicular access, vehicular exit, sidewalk, parking, assembly architectural plant, vinyl paint mark comex color white oyster., antifungal applied before painting, door, two-leaf door, shaft , level, tree, loading wall, window, earthenware projection, isthmus, date:, scale :, dimension :, project :, references :, arq. hernández gómez jesús, specifications:, key:, orientation, hernandez melendez iván, executive projects workshop, subject :, name of the map :, presents :, revised :, mall, mts., architecture, av. efrain r. gómez, av. fidalgo, ice cream, video club, cyber, jewelry, cellar, aisle, sanit. ladies, duct, elevator, sanit. gentlemen, ups, shoe store, bookstore, stationery, sports shop, cafeteria, kitchen, sales area, low, pfi, pfd, pp, lt, horizon line, interior perspective of the jewelry, exterior perspective, machine room, area entertainment, toy store, boutique, changing rooms, billiards, san. knights, villar, longitudinal cut and-and ‘, false ceiling, ice cream, san. ladies, jewelery, x-x ‘cross section, assembly plant, water tank, façade cut a-a’, false ceiling, paint, skirt, parapet, b-b ‘facade cut, architectural plant roof set, plants architectural, cuts, pers., perspectives, column, cxf, cut by facade, det., architectural details, main facade, left lateral facade, facades
Raw text data extracted from CAD file:
| Language | Spanish |
| Drawing Type | Block |
| Category | Retail |
| Additional Screenshots |
 |
| File Type | dwg |
| Materials | Other |
| Measurement Units | Metric |
| Footprint Area | |
| Building Features | Garden / Park, Pool, Elevator, Parking |
| Tags | autocad, block, commercial, cuts, DWG, facades, levels, mall, market, plants, prospects, shopping, shopping center, supermarket, trade |








