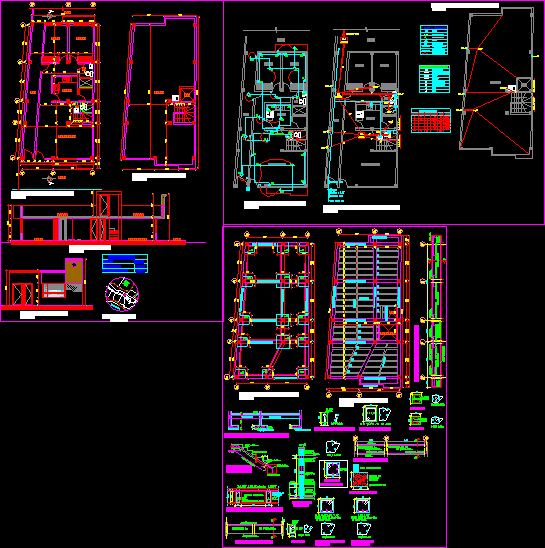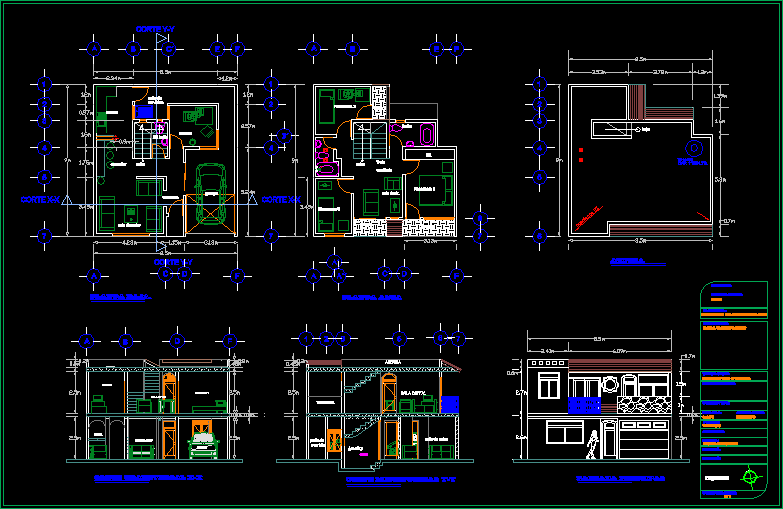3 Storey Detached DWG Plan for AutoCAD

Proyecto consists of a single family home and contains the following: – General Plans (1st 2nd and 3rd level) – Plan of the basement – Flat Roof and terrace – longitudinal and transverse Cortes – Front elevation and facade – Plans constructive details
Drawing labels, details, and other text information extracted from the CAD file (Translated from Spanish):
magenta, yellow, green, other, red, value of lines, bedroom, sh, patio, dining room, kitchen, mezzanine room, living room, tv, floor: pastry chef, floor: polished cement, dump, berm, sidewalk, garden, floor : cement, niche, floor first floor, pantry, chimney, newspaper, patera, jacuzzi, w cl, step, furniture, bar, balcony, poyo rev., older children, vacuum, empty duct, ventilation, tendal, terrace, demolition, legend, new walls, deposit, dorm. serv., shs, second floor, laundry, family, living, trays in polycarbonate, water falls, third floor, low ceiling, jeep, Basque, library, slide, empty hall entrance, up garden, kitchen, up to, library, sh.library, floor: parquet, up balcony, low income, barbeque, over waterproofed, roof, sh.hijos, roof bathrooms, baja a, mezzanine, proyec. roof, chimney, door, folding, bookcase, books, area, study, work, kitchenn, curved roof, low to, main elevation, cut c-c, duct, cl., cto. of pumps, service, kitchen upstairs, avenue la paz, first level and semisotano, exterior door fence, roof plant, proyec.alero, court b – b, pastry, up to be informal, hanging blinds, hall, shv., car port, low basement, proyec. low ceiling, view railing ext., railing anchor, column of faith., pl.anclaje a, to the wall, view railing int., tray a, tray fallen, water, railing, finished wall, in brick, face view, tempered glass, blue color, metal column, balcony, railing in, wood, anchor to wall, see structures, tube structure, poyo rev. with, finished wall, brick, face view, end of slab, finished, det. in court elev., step, det. in plant, det. in plant, metal tray, for water, water fall, curtain type, glass blocks, structural metal flange, against prisoner step, tempered glass in, longitudinal cut aa, cut dd elevation, ee lift cut, bench in, tube standard, steps in wood, structural view, metal, anchor, tray, water, projection, roof, extension, wood, flange ladder, anchor, rail system. sliding, long. realde the curve, det., anchorage racks, sliding, for booksellers, public berm, sliding door, plicarbonato, jardinera, staircase, box, det.ubic.techos new, in plant, metal det.estructura de.techos new, det. Typical, coverage, beam, brick pastry hollow, asent. mud, fiberglass, tecnopot, steel plate flange see det., bridasup.acero see det., waterproofed, asphalt where, required, steel profile, concret, in points to metal profile, self-tapping screw, union plate, both sides, Union plate, trays for water, in case of atypical axis, screw plugs, screw caps
Raw text data extracted from CAD file:
| Language | Spanish |
| Drawing Type | Plan |
| Category | House |
| Additional Screenshots |
 |
| File Type | dwg |
| Materials | Glass, Steel, Wood, Other |
| Measurement Units | Metric |
| Footprint Area | |
| Building Features | Garden / Park, Deck / Patio |
| Tags | apartamento, apartment, appartement, aufenthalt, autocad, casa, chalet, consists, detached, dwelling unit, DWG, Family, general, haus, home, house, logement, maison, nd, plan, plans, proyecto, rd, residên, residence, single, st, storey, unidade de moradia, villa, wohnung, wohnung einheit |








