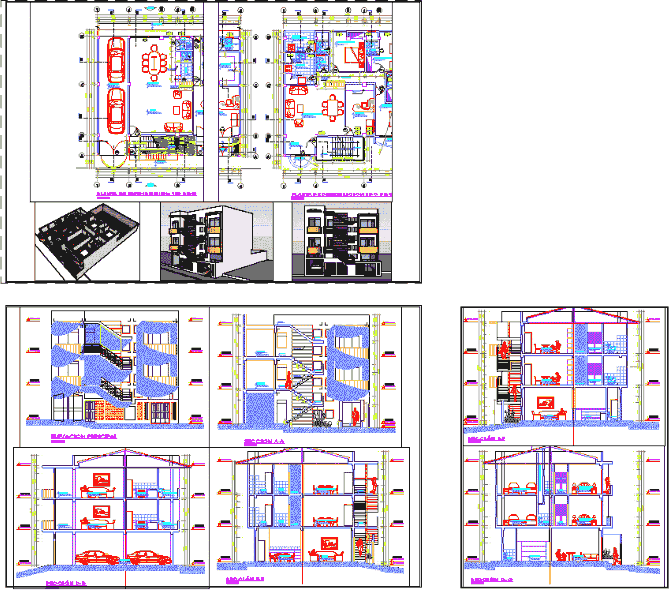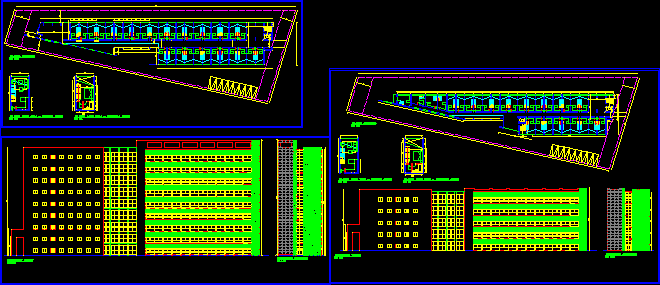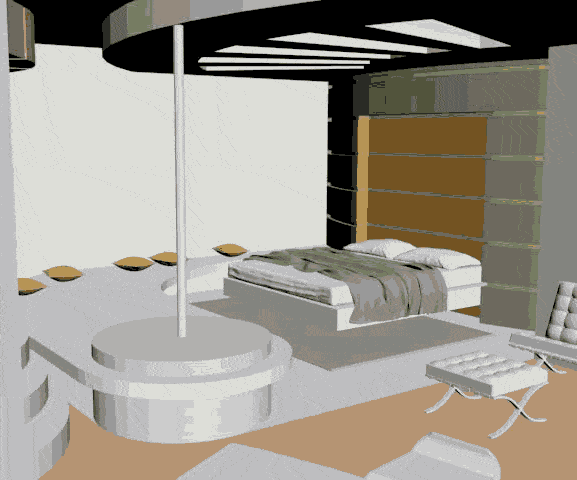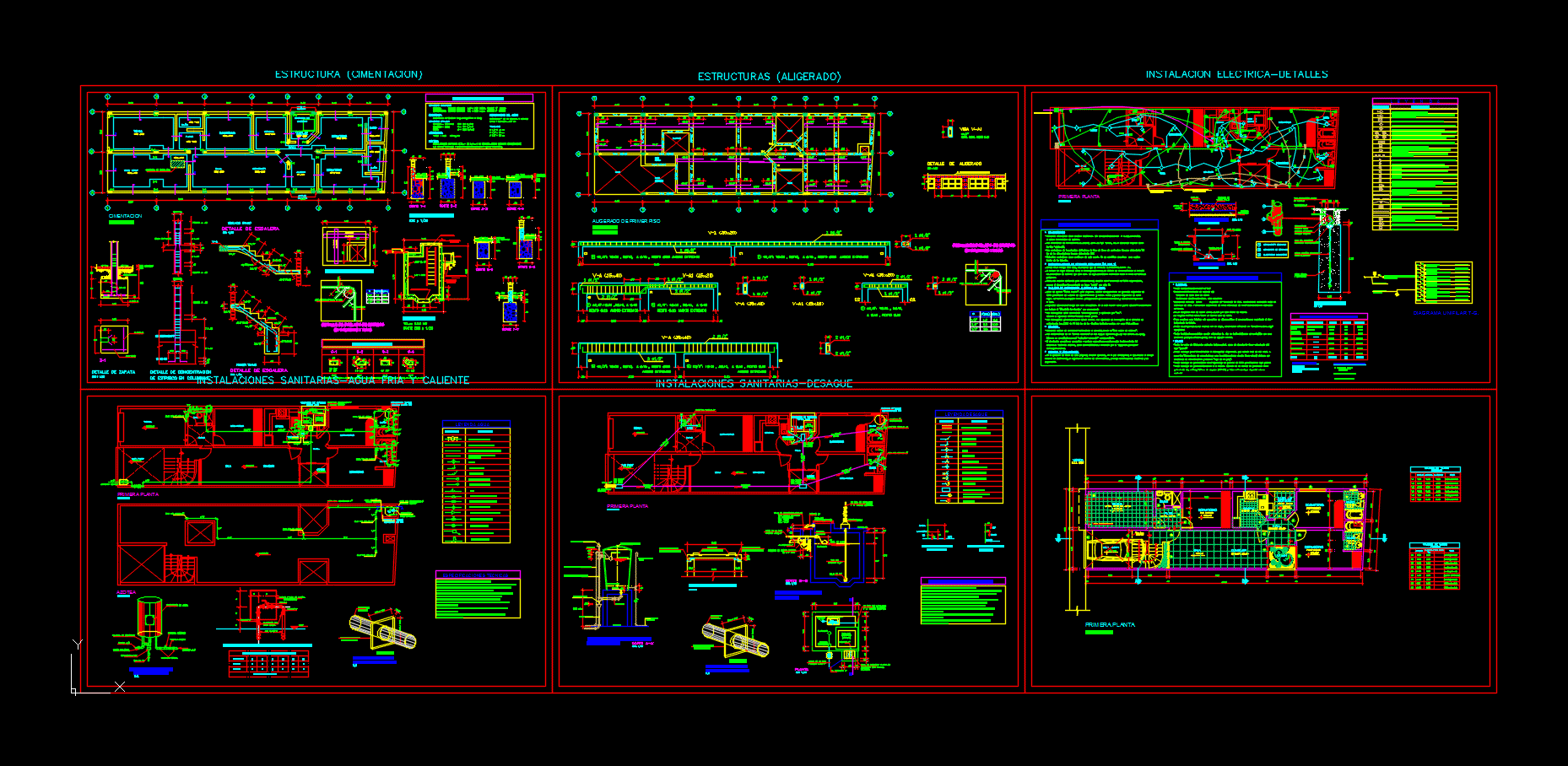3 X 3 Bedroom Units, Remodel And Enlargment DWG Plan for AutoCAD
ADVERTISEMENT

ADVERTISEMENT
plans – sections – facades – 3 of 3 bedroom units each – Garage
Drawing labels, details, and other text information extracted from the CAD file (Translated from Spanish):
office, sidewalk, entrance, floor polished cement, garden, grass, room, dining room, office, file, garage, cement floor rubbed, ss.hh., ceramic floor, ss.hh. visit, wooden latticework, service bar, shelves, laundry of ac. stainless steel, receipt, living room, study, balcony, arrival, rest, kitchen, wc, duct, bookcase, work table, patio – garden, span key, stair projection, cantilever projection, ceiling, hallway , ventilation duct
Raw text data extracted from CAD file:
| Language | Spanish |
| Drawing Type | Plan |
| Category | Condominium |
| Additional Screenshots |
 |
| File Type | dwg |
| Materials | Steel, Wood, Other |
| Measurement Units | Metric |
| Footprint Area | |
| Building Features | Garden / Park, Deck / Patio, Garage |
| Tags | apartment, autocad, bedroom, building, condo, DWG, eigenverantwortung, expansion, facades, Family, garage, group home, grup, mehrfamilien, multi, multifamily housing, ownership, partnerschaft, partnership, plan, plans, remodel, remodeling, sections, units |








