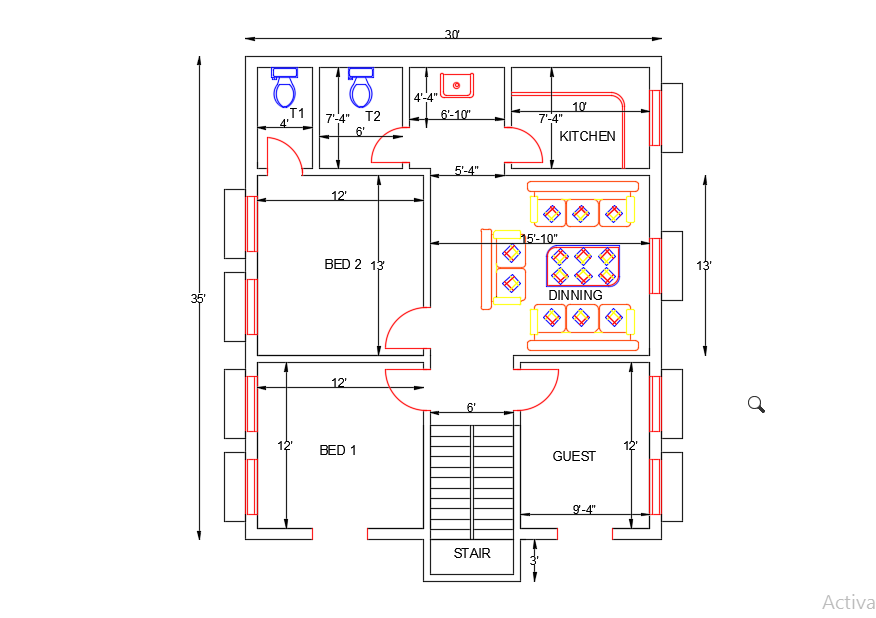30′ X 35′ house plan with dimensions & designations in AutoCAD 2017.
ADVERTISEMENT

ADVERTISEMENT
this is a very simple work on 30′ X 35′ area. its designed for 3BHK with attached toilet. here you can get a large dinning space approx 16′ X 13′ with dinning table & chair. It contain staircase too.This will provide you a proper communication space.
| Language | English |
| Drawing Type | Plan |
| Category | House |
| Additional Screenshots |
 |
| File Type | dwg, Image file |
| Materials | Concrete |
| Measurement Units | N/A |
| Footprint Area | 50 - 149 m² (538.2 - 1603.8 ft²) |
| Building Features | |
| Tags |





