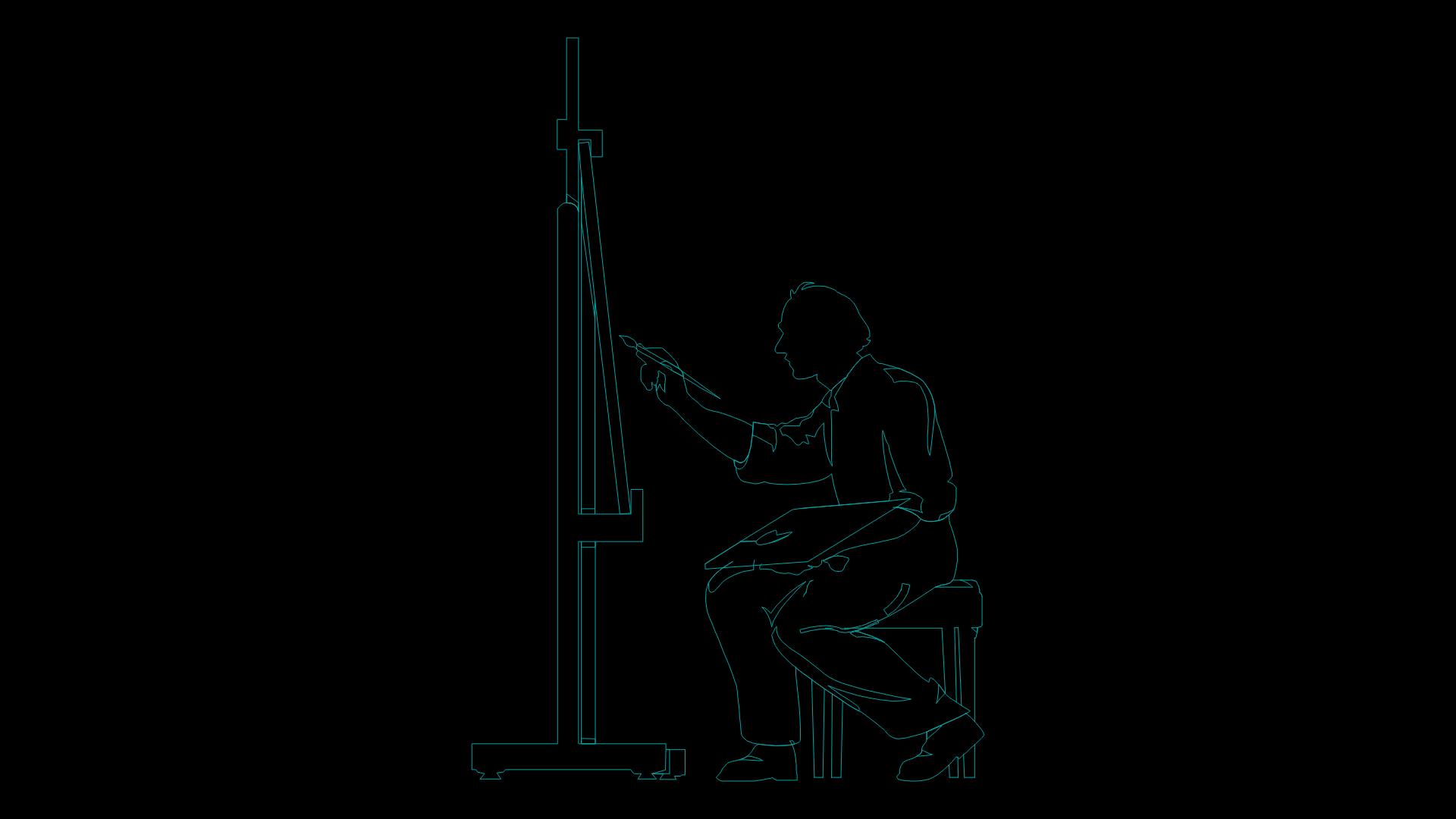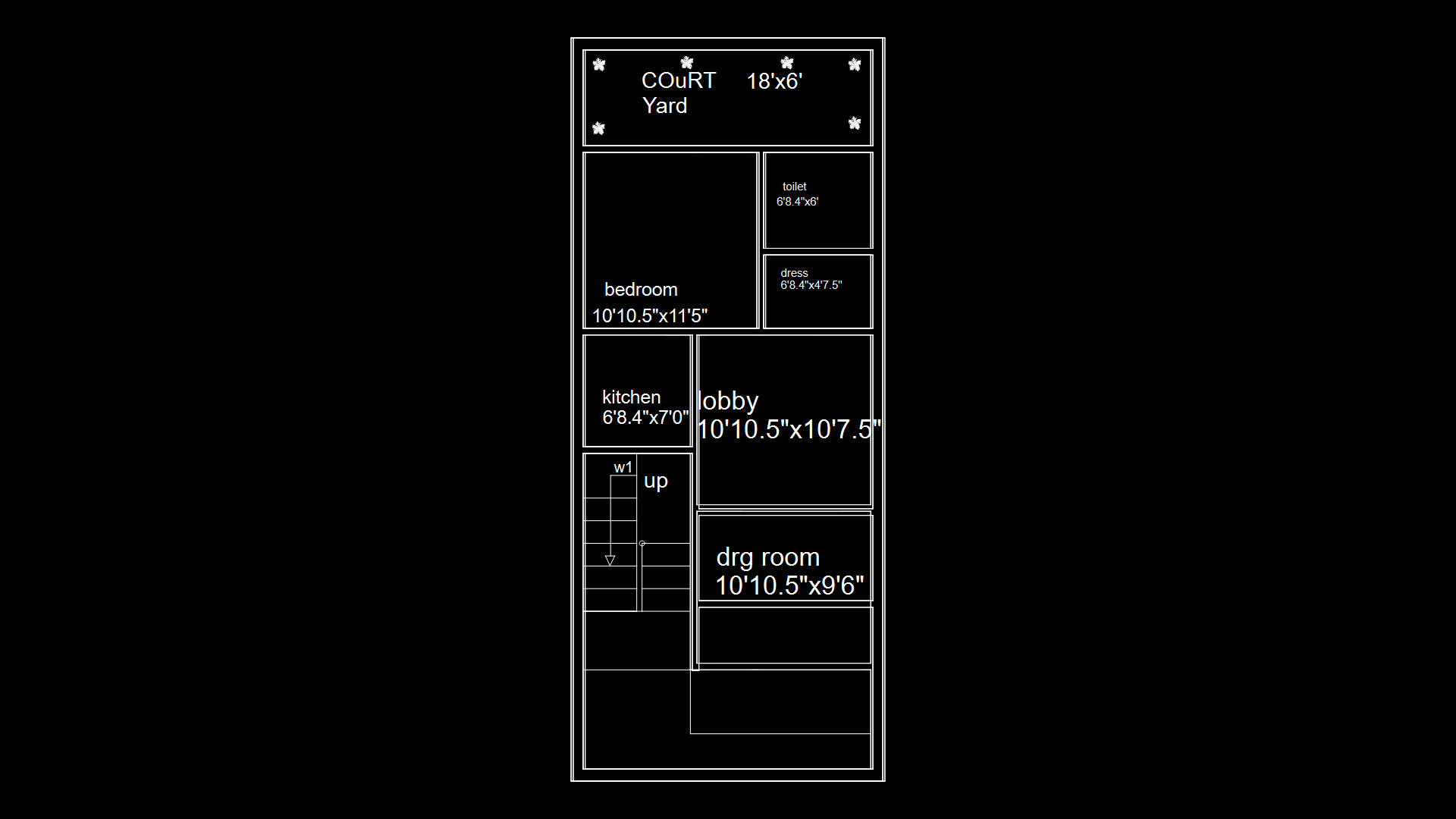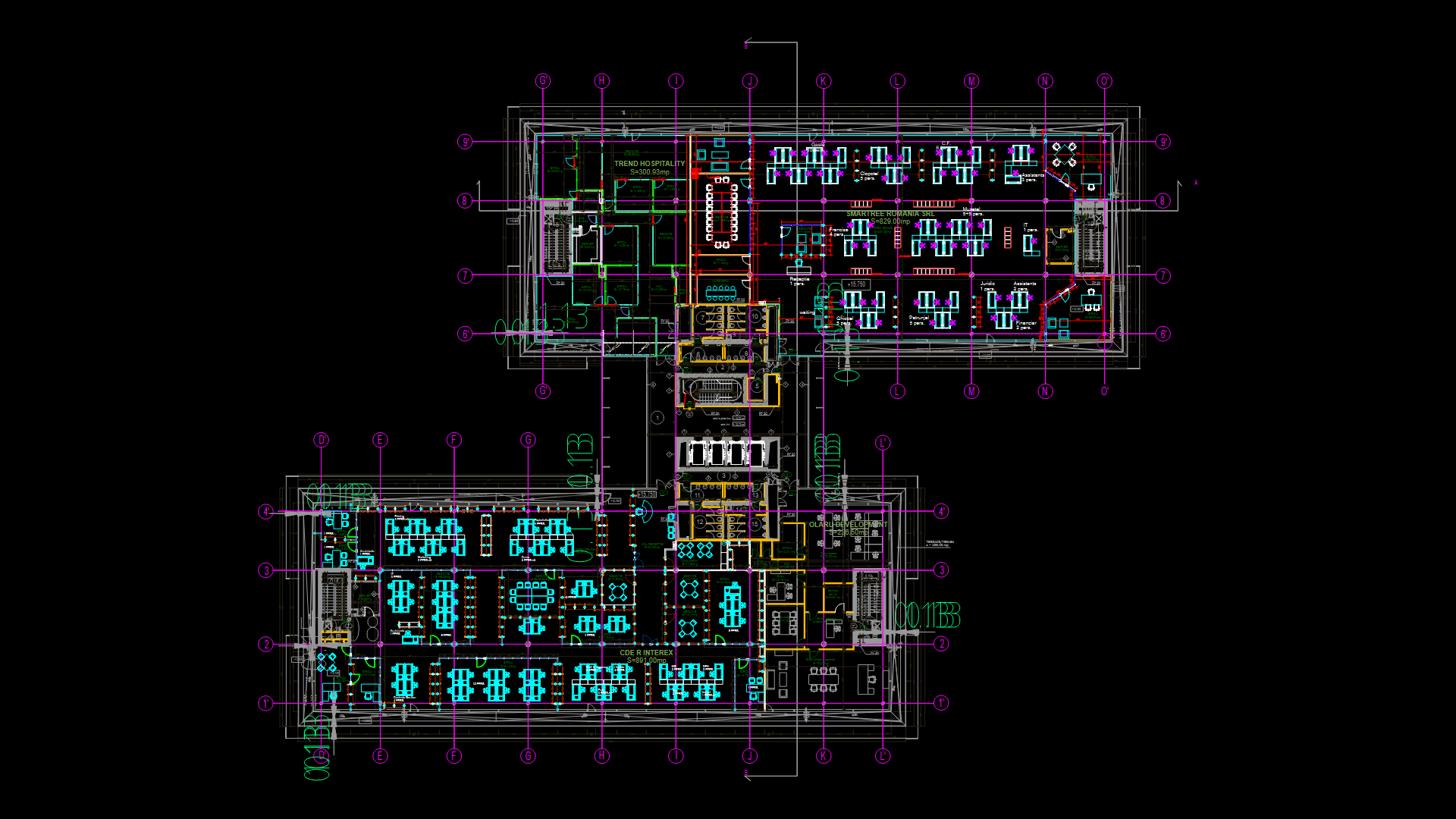30×50 Duplex Floor Plans with Shop and Balcony Layout

This drawing depicts a two-story 30’×50′ residential duplex with integrated commercial space. The ground floor features a shop (8′-10″×6′-9″), spacious hall (12′-7″×13′-1.5″), two bedrooms (approximately 9′-2.5″×10′-6″), compact toilet (7′-2.5″×4′-6.5″), kitchen (12′-7″×8′-9″), and portico (12′-7″×10′-10″) with road access. The upper floor includes a study room (8′-10″×7′-1.5″), another hall matching the ground floor dimensions, and a balcony (12′-7″×10′-10″). The layout utilizes 230mm thick walls with brick construction, as evidenced by the wall hatching patterns and dedicated reinforcement layers. The staircase connects both levels via an ‘UP’ designation, creating functional vertical circulation. The north orientation is clearly marked, indicating thoughtful site positioning for natural light optimization.
| Language | English |
| Drawing Type | Plan |
| Category | Blocks & Models |
| Additional Screenshots | |
| File Type | dwg |
| Materials | Concrete, Masonry |
| Measurement Units | Imperial |
| Footprint Area | 150 - 249 m² (1614.6 - 2680.2 ft²) |
| Building Features | Deck / Patio |
| Tags | 30x50 house design, balcony design, duplex floor plan, mixed-use, residential layout, shop integration, two-story residence |








