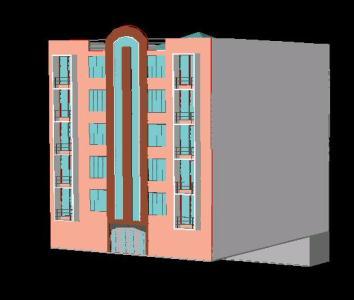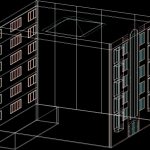Choose Your Desired Option(s)
×
3D Design of an apartment building is only a proposal.
| Language | English |
| Drawing Type | Model |
| Category | Condominium |
| Additional Screenshots |
 |
| File Type | dwg |
| Materials | |
| Measurement Units | Metric |
| Footprint Area | |
| Building Features | |
| Tags | apartment, autocad, building, condo, Design, DWG, eigenverantwortung, Family, group home, grup, mehrfamilien, model, multi, multifamily housing, ownership, partnerschaft, partnership, proposal |
Download Details
$3.87
Release Information
-
Price:
$3.87
-
Categories:
-
Released:
December 16, 2017








