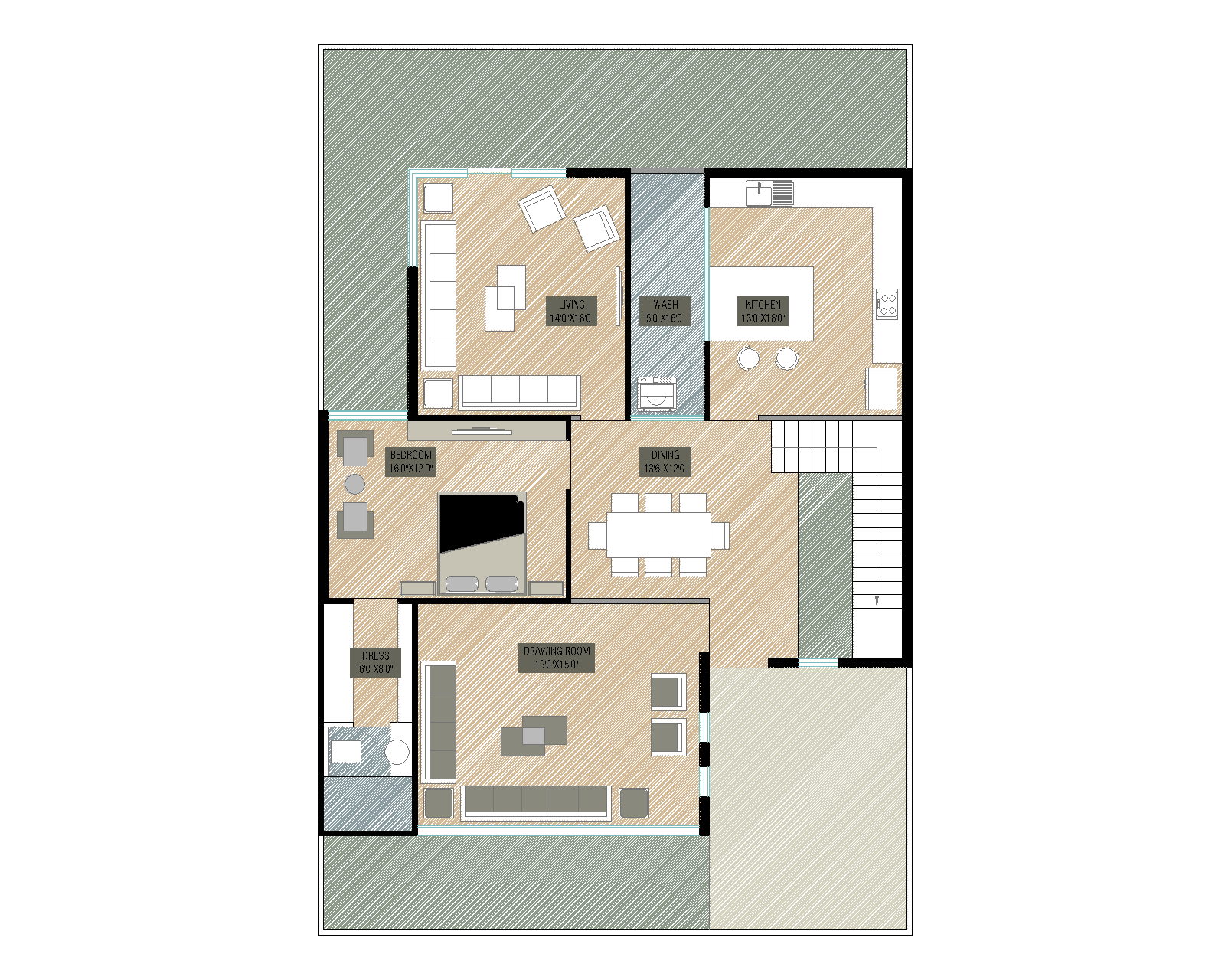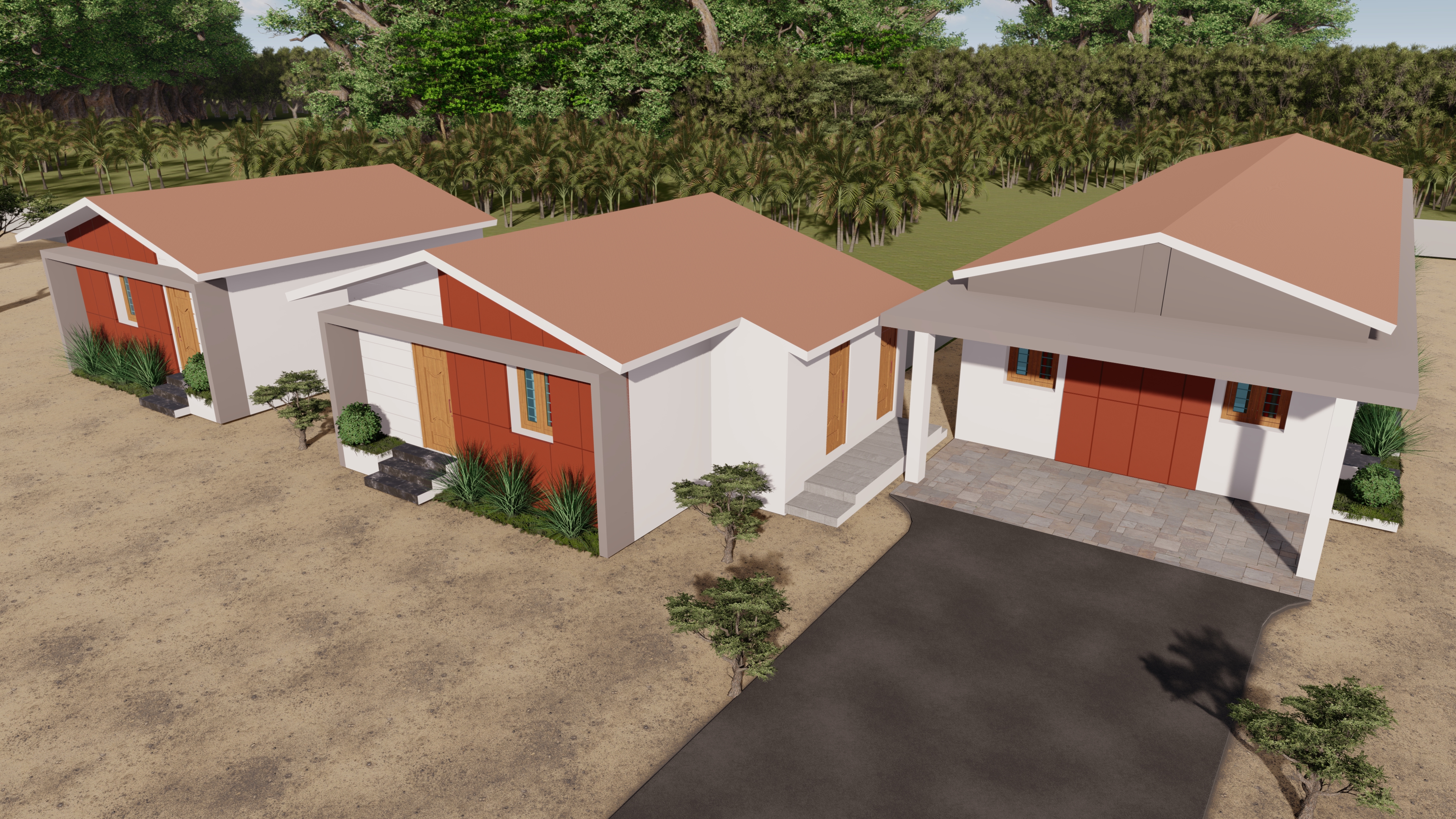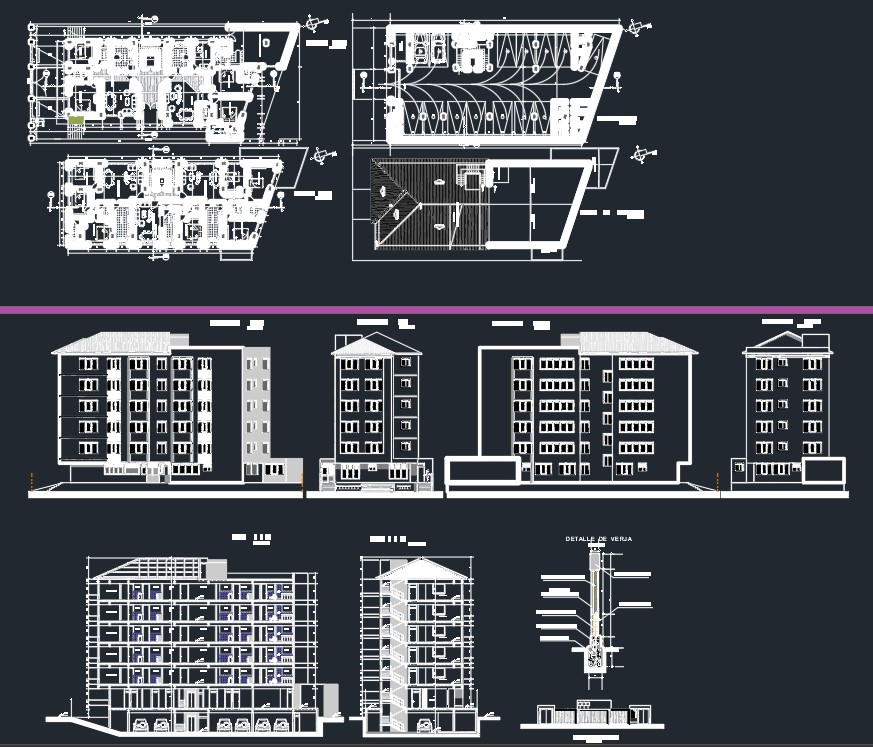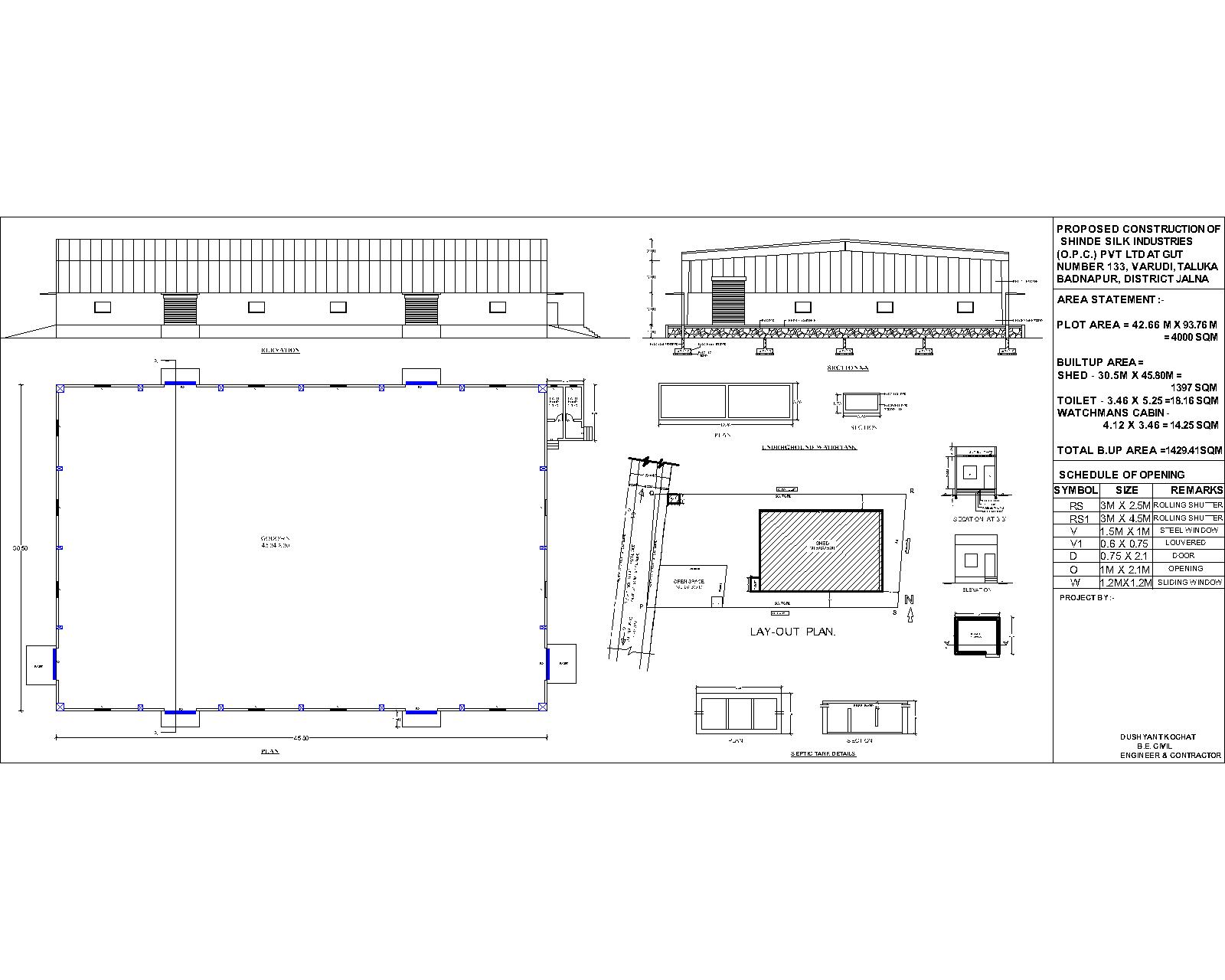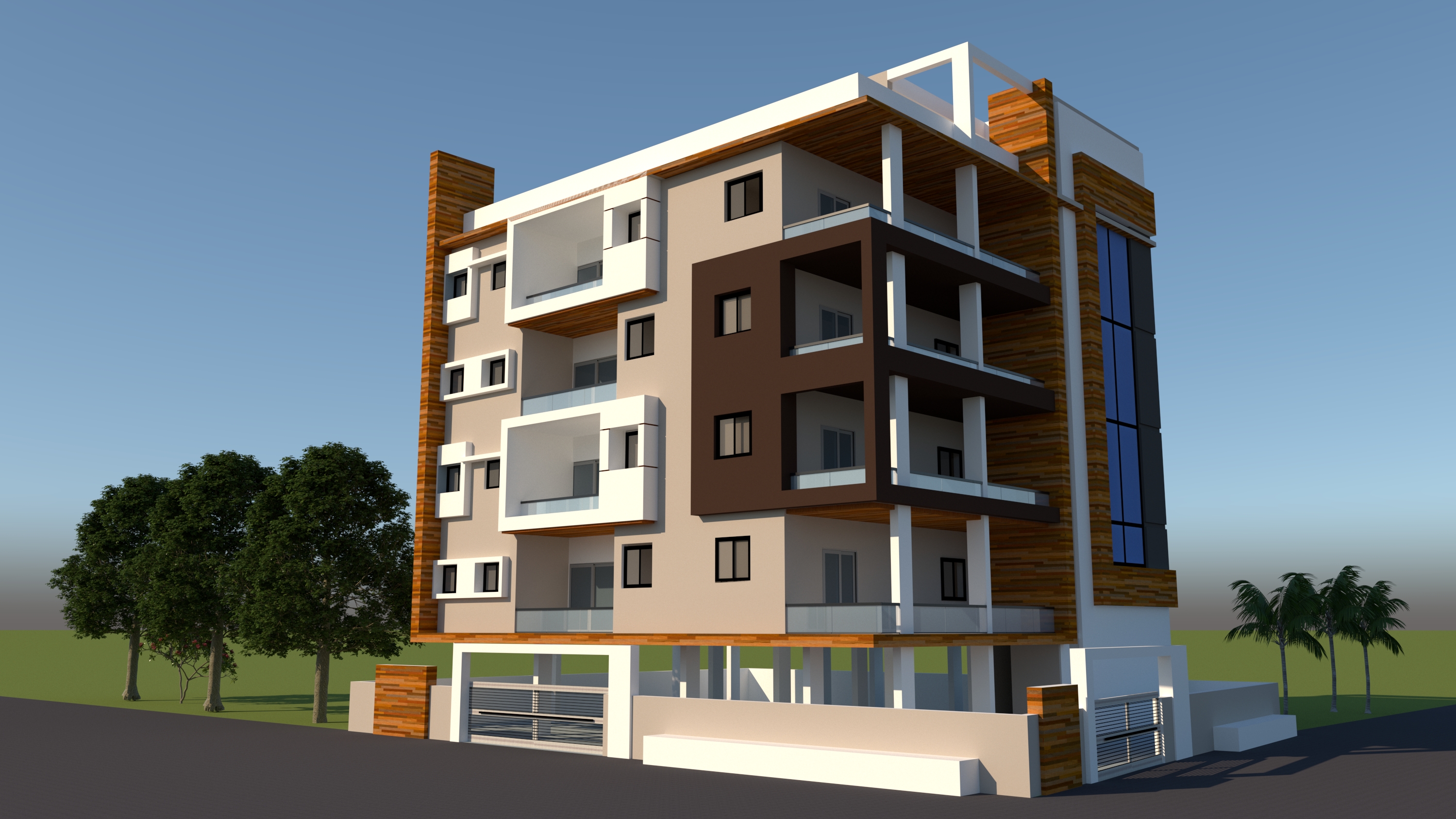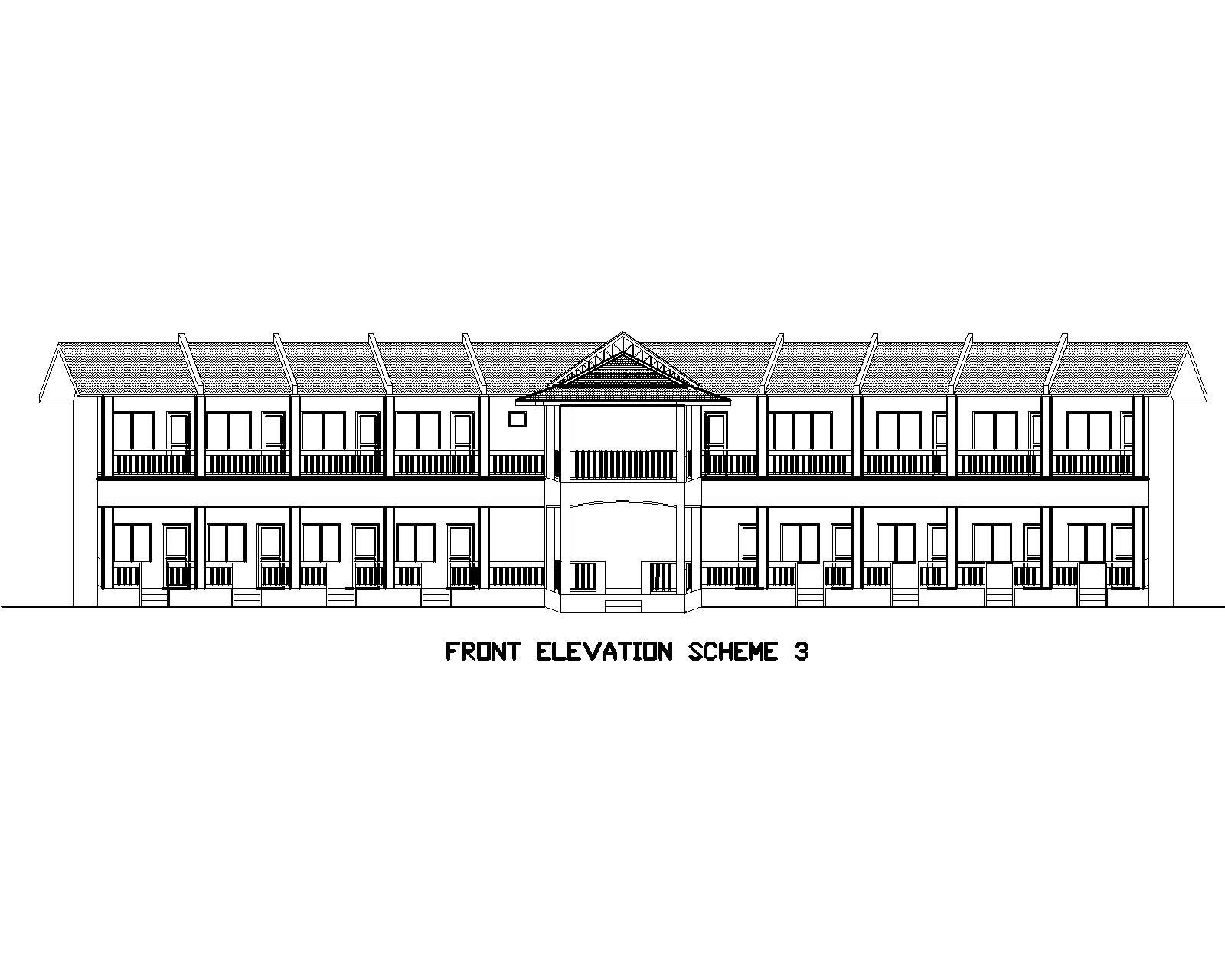3D Elevation for Four Storey Apartment RVT Revit
ADVERTISEMENT
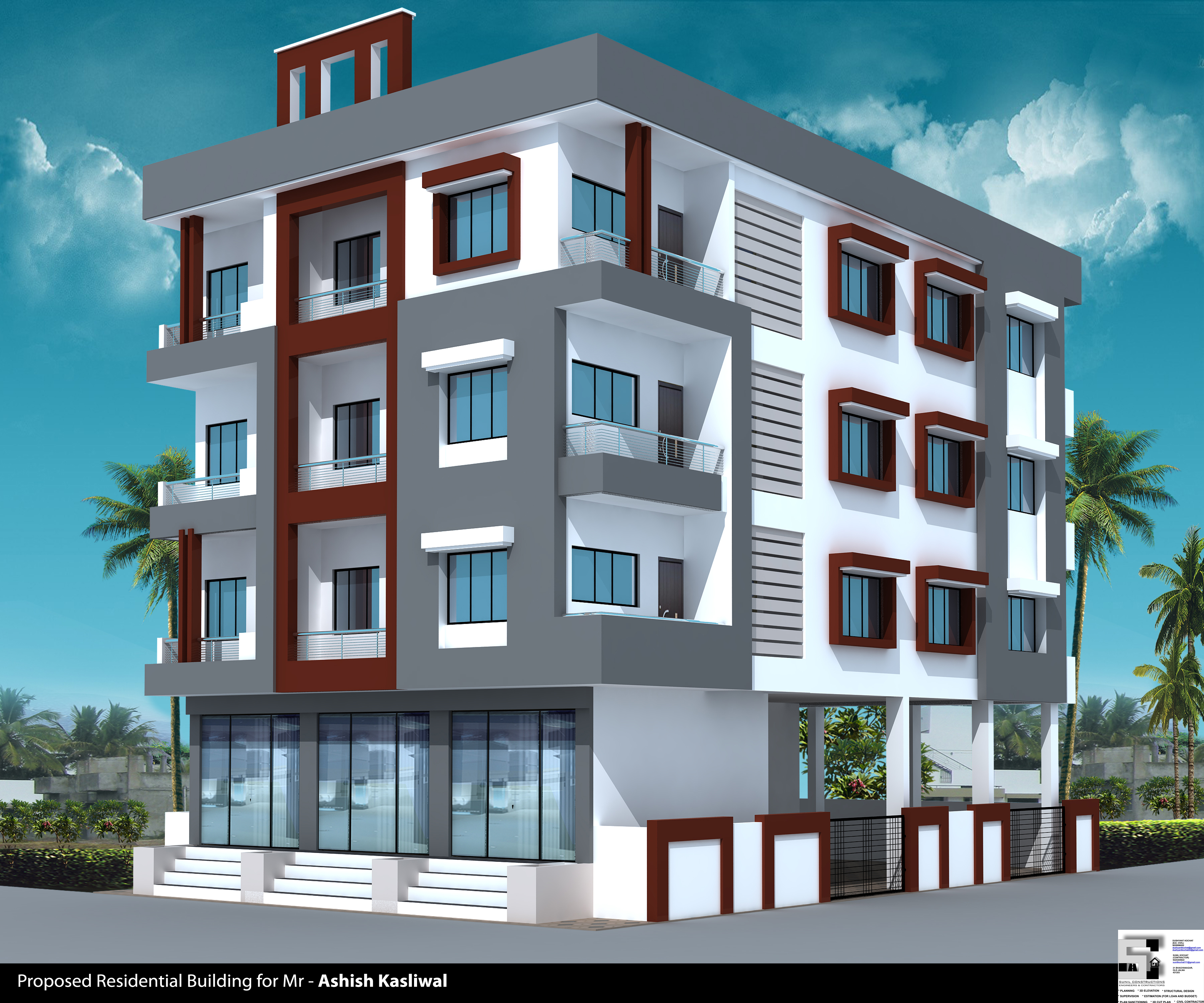
ADVERTISEMENT
3D front elevation of 4 storey apartment with shops at ground floor
RVT Revit Format
| Language | English |
| Drawing Type | Elevation |
| Category | Apartment |
| Additional Screenshots | |
| File Type | skp |
| Materials | Aluminum, Concrete, Glass, Masonry, Plastic, Steel, Wood, Other |
| Measurement Units | Metric |
| Footprint Area | 150 - 249 m² (1614.6 - 2680.2 ft²) |
| Building Features | A/C, Pool, Garage, Elevator, Parking, Garden / Park |
| Tags | 3dfrontelevation, apartment, Eastfacing, frontelevation, shops |
