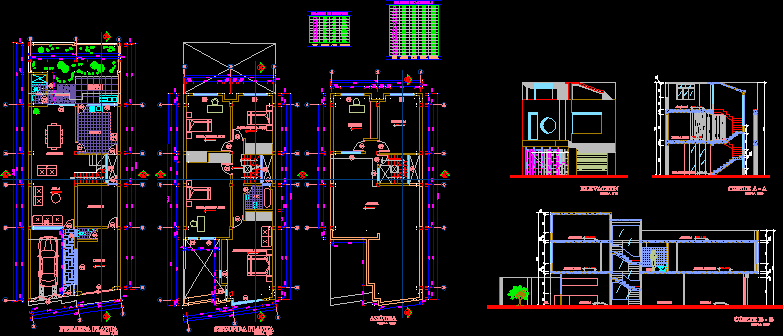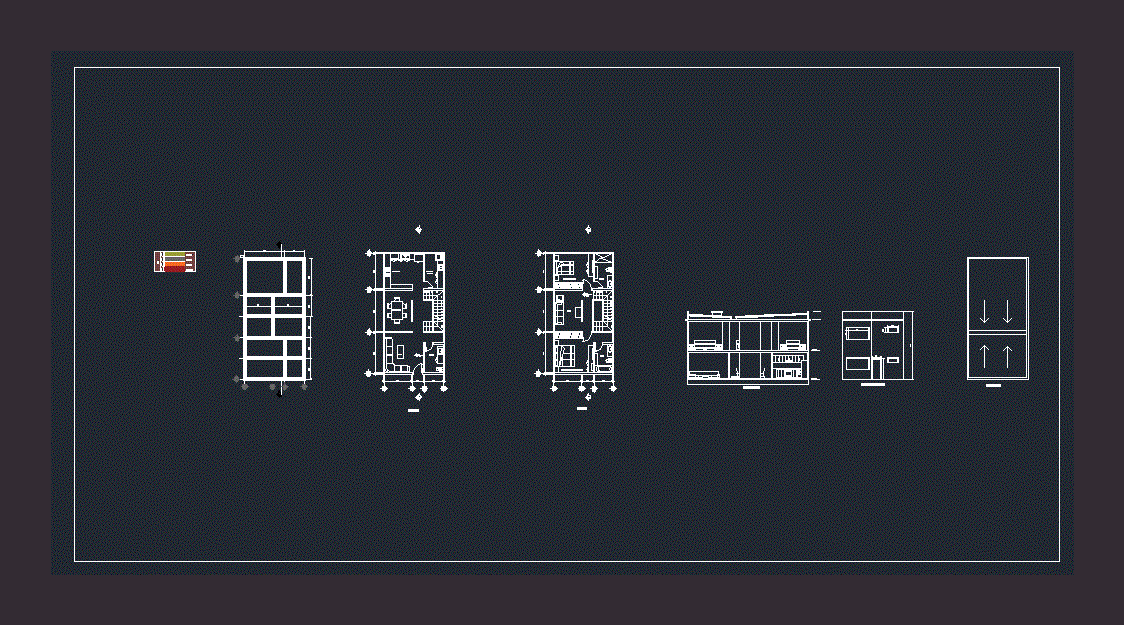4 Room Apartment Bed DWG Full Project for AutoCAD

The project is a 4-bedroom apartment, which is suitable for tropical regions mundo.Es very simplicity and the use of natural lighting and ventilation, thus resulting in savings cost and energy.
Drawing labels, details, and other text information extracted from the CAD file:
terrace, section a-a, section e-e, roof plan, floor plan, right side view, left side view, approach view, rear view, broken stones., soak away pit, septic tank, if little natural fall is available inlet should be kept as high as possible, mass conc. base to septic tank laid to as indicated, broken stone to m.o.h. requirements, water level, ceramic wall tiles on the interior part of the toilet walls., water closet outlet., glazed earthen w.c ware with plastic cover., pipe, full ml per m, type, dimensions, vol., users, per ml, length, breadth, depth, waste, soil, iii, vii, viii, s c h e d u l e, septic details
Raw text data extracted from CAD file:
| Language | English |
| Drawing Type | Full Project |
| Category | House |
| Additional Screenshots |
 |
| File Type | dwg |
| Materials | Concrete, Plastic, Other |
| Measurement Units | Metric |
| Footprint Area | |
| Building Features | |
| Tags | apartamento, apartment, appartement, aufenthalt, autocad, bed, bedroom, casa, chalet, dwelling unit, DWG, full, haus, house, logement, maison, natural, Project, residên, residence, room, rooms, suitable, tropical, unidade de moradia, villa, wohnung, wohnung einheit |








