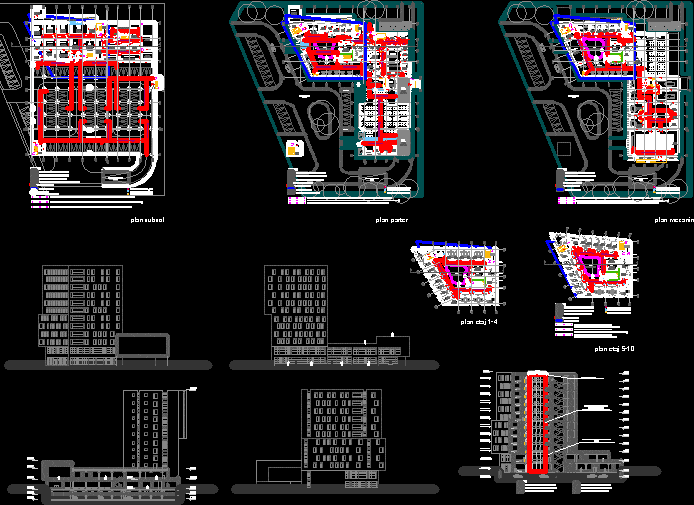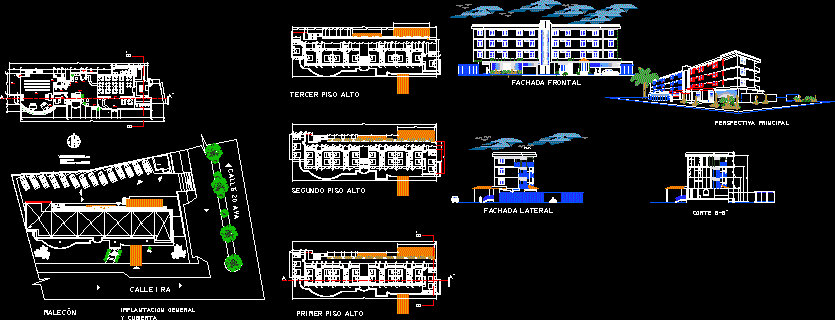4 Stars Hotel – Bucharest DWG Full Project for AutoCAD

Plans; sections; fire protection project included
Drawing labels, details, and other text information extracted from the CAD file (Translated from Romanian):
small fire risk, double room, persistent food storage, non-perishable food storage, storage warehouse, beverage storage, cloakroom, furniture repair shop, furniture storage, generating set, cargo platform, inventory warehouse, laundry, technological materials storage, fire, refrigeration storage, food storage, smoke removal, exhaust, legend, exhaust fume, fresh air supply, limit of accommodation, ironing, central heating, central heating, fire risk, electric panel, trafo, hall lifts, warehouse material, int. air conditioning, lobby, fireplace, lobby, fire alarm, wardrobe, dining room, refrigerator room, fire risk, kitchen, corridor, office, snack bar, snack bar, covered terrace, beverage service, reception, main access, restaurant access, bar, beverage store, café, food store, reception, exotic dishes, event office, accounting office, fitness room, conference room, gs women, foyer, warehouse, storage, atrium, staircase to mexanine, g.s. men, secretary, office, office administrator, loggias, apartment, atrium area – gaps in the floor – high risk of fire will be provided perimetral drentice, smoke exhaust hatch, basement plan, ground floor, mezzanine plan,
Raw text data extracted from CAD file:
| Language | Other |
| Drawing Type | Full Project |
| Category | Hotel, Restaurants & Recreation |
| Additional Screenshots |
 |
| File Type | dwg |
| Materials | Other |
| Measurement Units | Metric |
| Footprint Area | |
| Building Features | Fireplace |
| Tags | accommodation, autocad, casino, DWG, fire, full, hostel, Hotel, included, plans, Project, protection, Restaurant, restaurante, section, sections, spa, stars |








