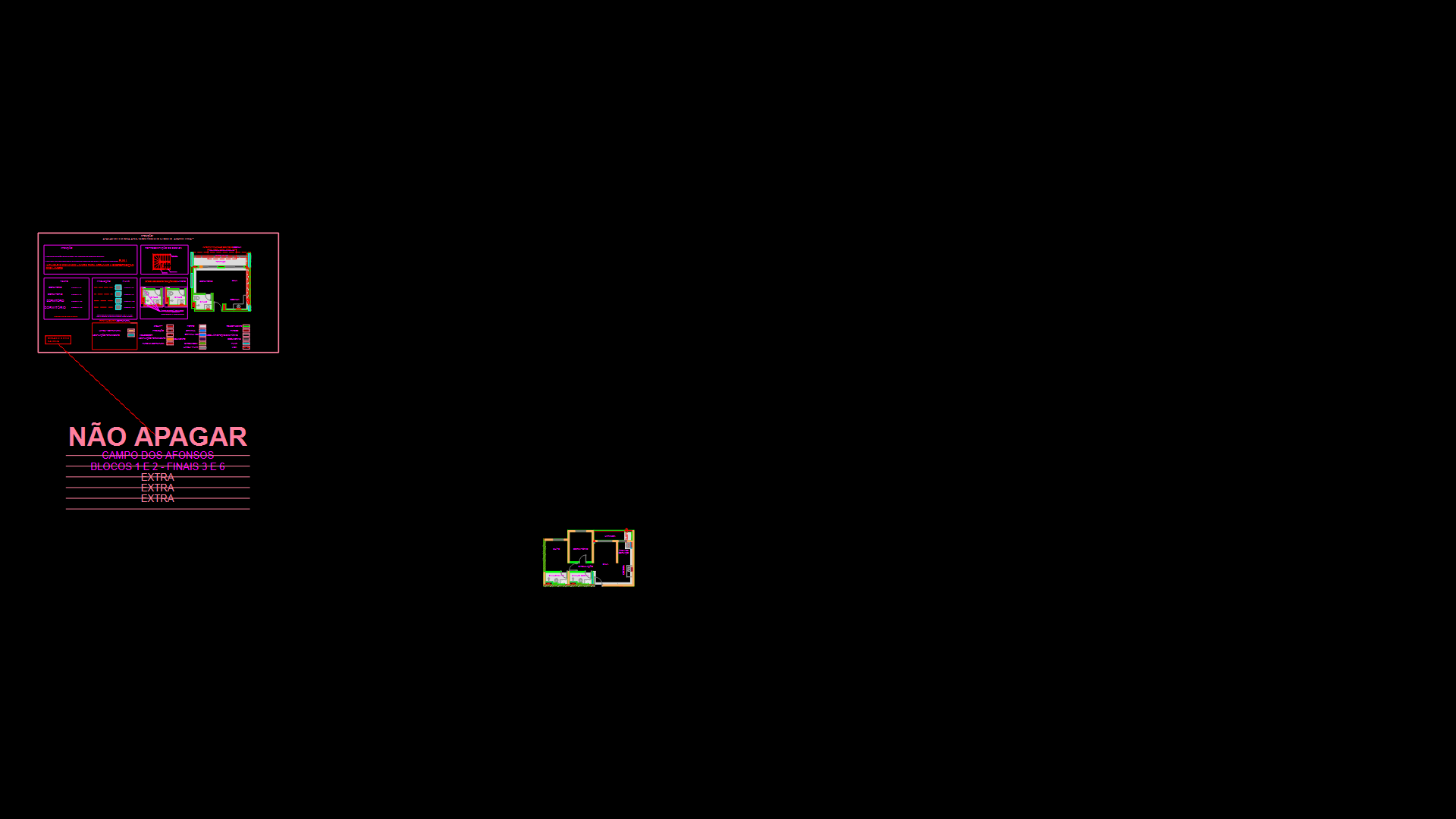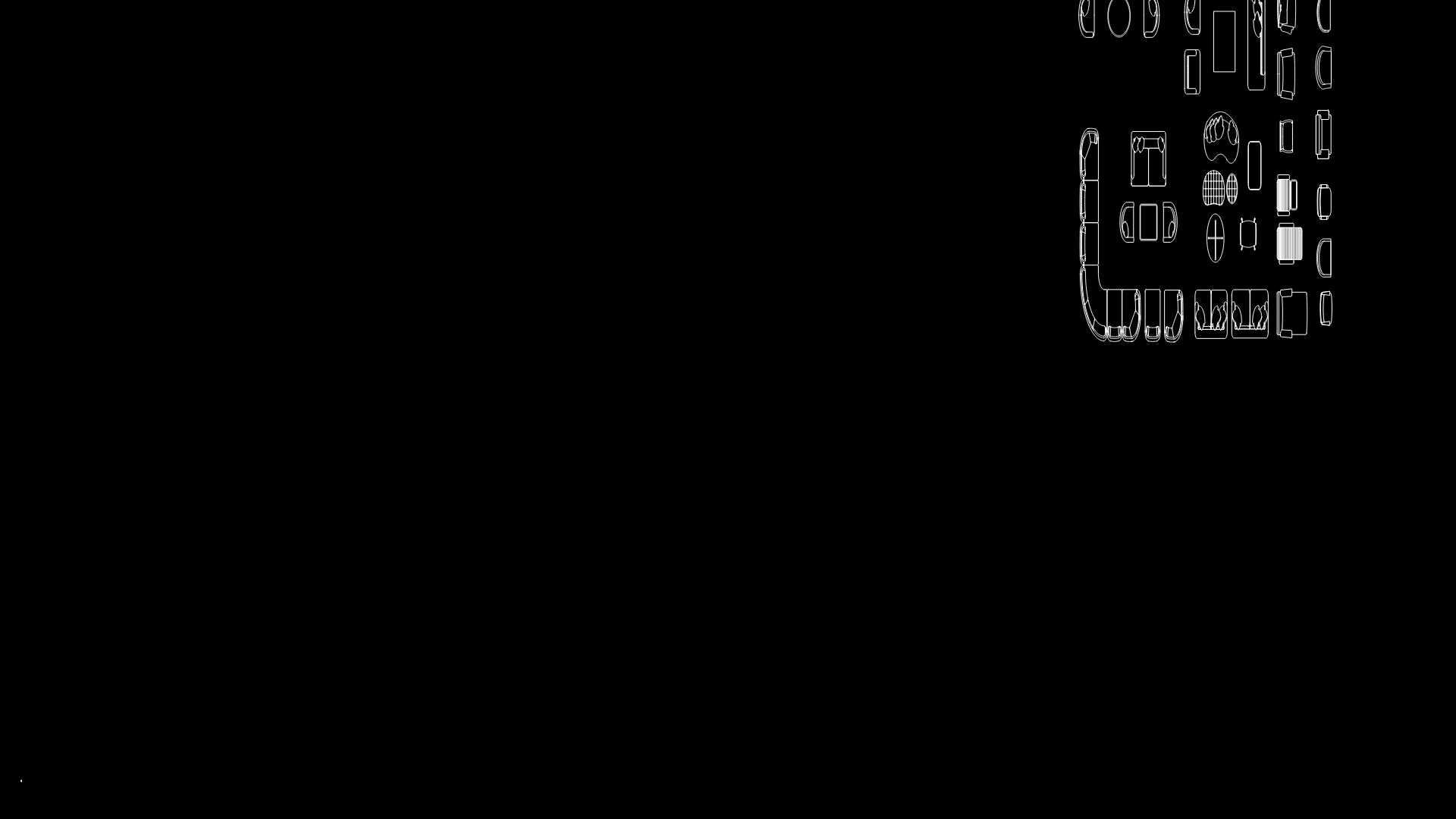4-Storey Apartment Building plan with Elevations and Sections

This complete architectural drawing set depicts a 4-storey residential apartment building with multiple units per floor. The floor plans show a symmetrical layout with approximately 4-6 apartments per level, each featuring living rooms, bedrooms, kitchens, and bathrooms. The building includes a central stairwell for vertical circulation between floors. Elevation drawings reveal a modern façade with standardized window patterns and balconies on select units. Cross-sectional views display the structural system and vertical relationships between floors with a standard floor-to-floor height of approximately 10 feet. Each apartment unit incorporates furnished layouts with dining tables, beds, sofas, and storage solutions. The design employs various window types including double-hung and casement styles, with single and double door configurations throughout. Notable technical features include load-bearing walls, bathroom fixture locations, and kitchen layouts optimized for efficient use of space.
| Language | English |
| Drawing Type | Full Project |
| Category | Blocks & Models |
| Additional Screenshots | |
| File Type | dwg |
| Materials | Concrete, Glass |
| Measurement Units | Imperial |
| Footprint Area | 250 - 499 m² (2691.0 - 5371.2 ft²) |
| Building Features | Deck / Patio, Elevator |
| Tags | apartment building, building elevation, building section, floor plan, multi-family housing, residential architecture, unit layout |








