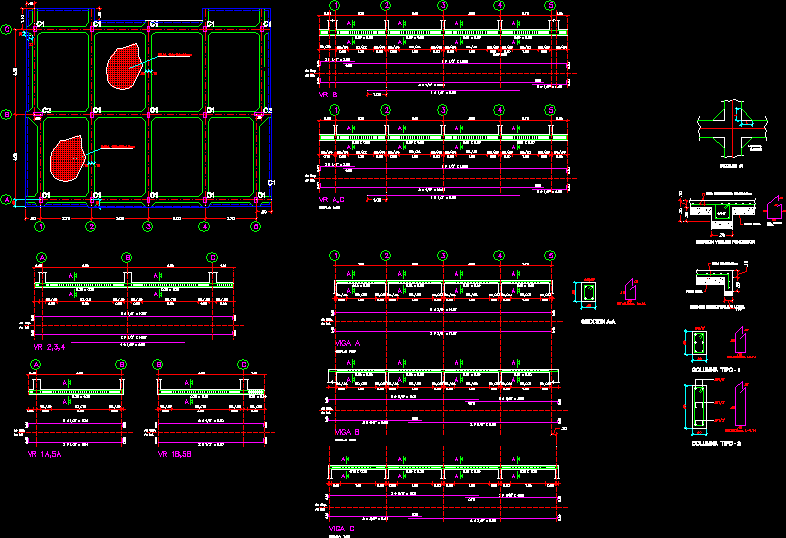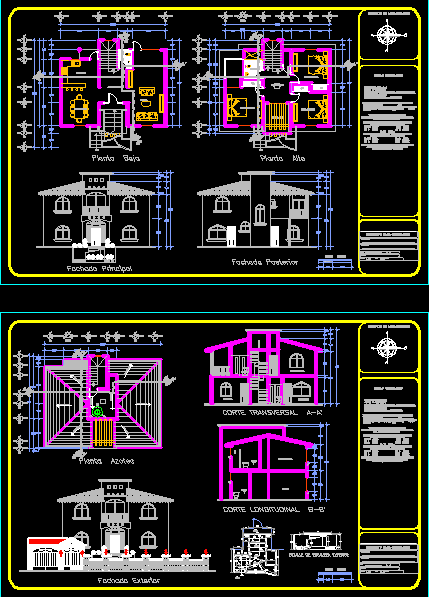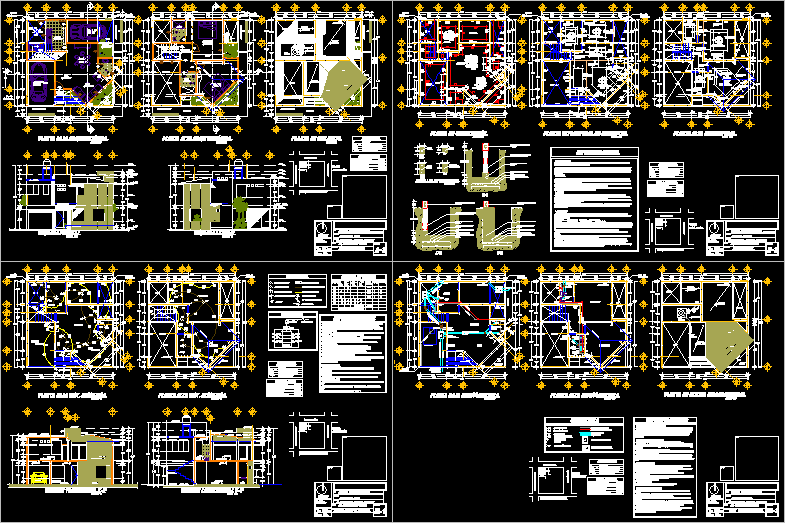4 Units Flats DWG Block for AutoCAD
ADVERTISEMENT
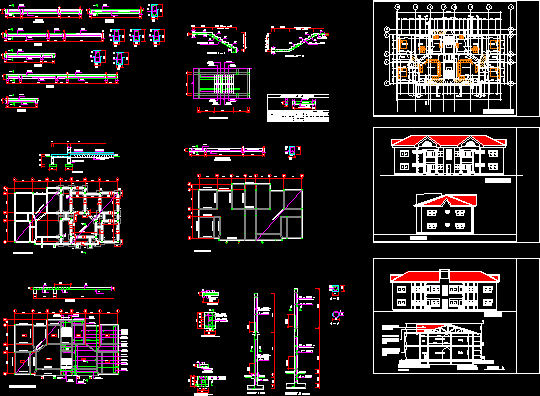
ADVERTISEMENT
4 units of 2 – bedrooms residential flat. The rooms are en – suit. The location of the Kitchen is such that it flows with the Dining room. The living area are to a side to avoid disturbance. There are two staircases for easy movement to the upper floor
Drawing labels, details, and other text information extracted from the CAD file:
toilet, kitchen, dinning, bedroom, terrace, side view, approach view, living room, ver., dining, ground floor, first floor, roof, longspan alluminum roofing sheet, living room, ground floor plan, rear view, bta, btb, repeat reinforcement, repeat foundation, foundation plan, ground, level, staircase plan, see floor slab details, schedule of lintel, top bars, bottom bar, top bar, binders, bottom bars, binders, roof beam lyt., repeat roof beam lyt.
Raw text data extracted from CAD file:
| Language | English |
| Drawing Type | Block |
| Category | House |
| Additional Screenshots |
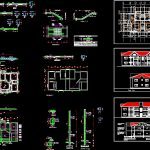 |
| File Type | dwg |
| Materials | Wood, Other |
| Measurement Units | Metric |
| Footprint Area | |
| Building Features | |
| Tags | apartamento, apartment, appartement, aufenthalt, autocad, bedrooms, block, casa, chalet, dwelling unit, DWG, en, flat, flats, haus, house, kitchen, location, logement, maison, residên, residence, residential, rooms, suit, unidade de moradia, units, villa, wohnung, wohnung einheit |



