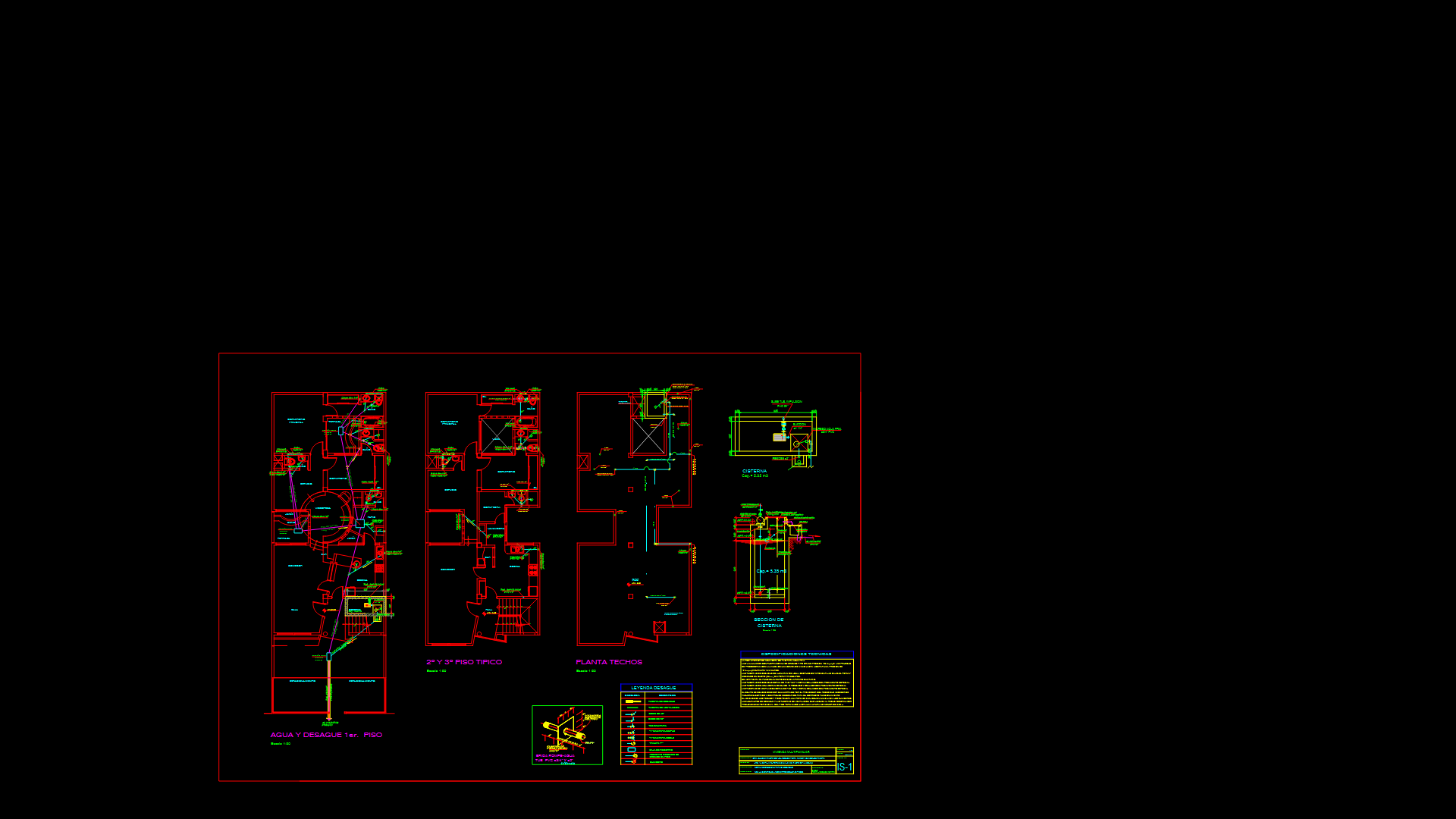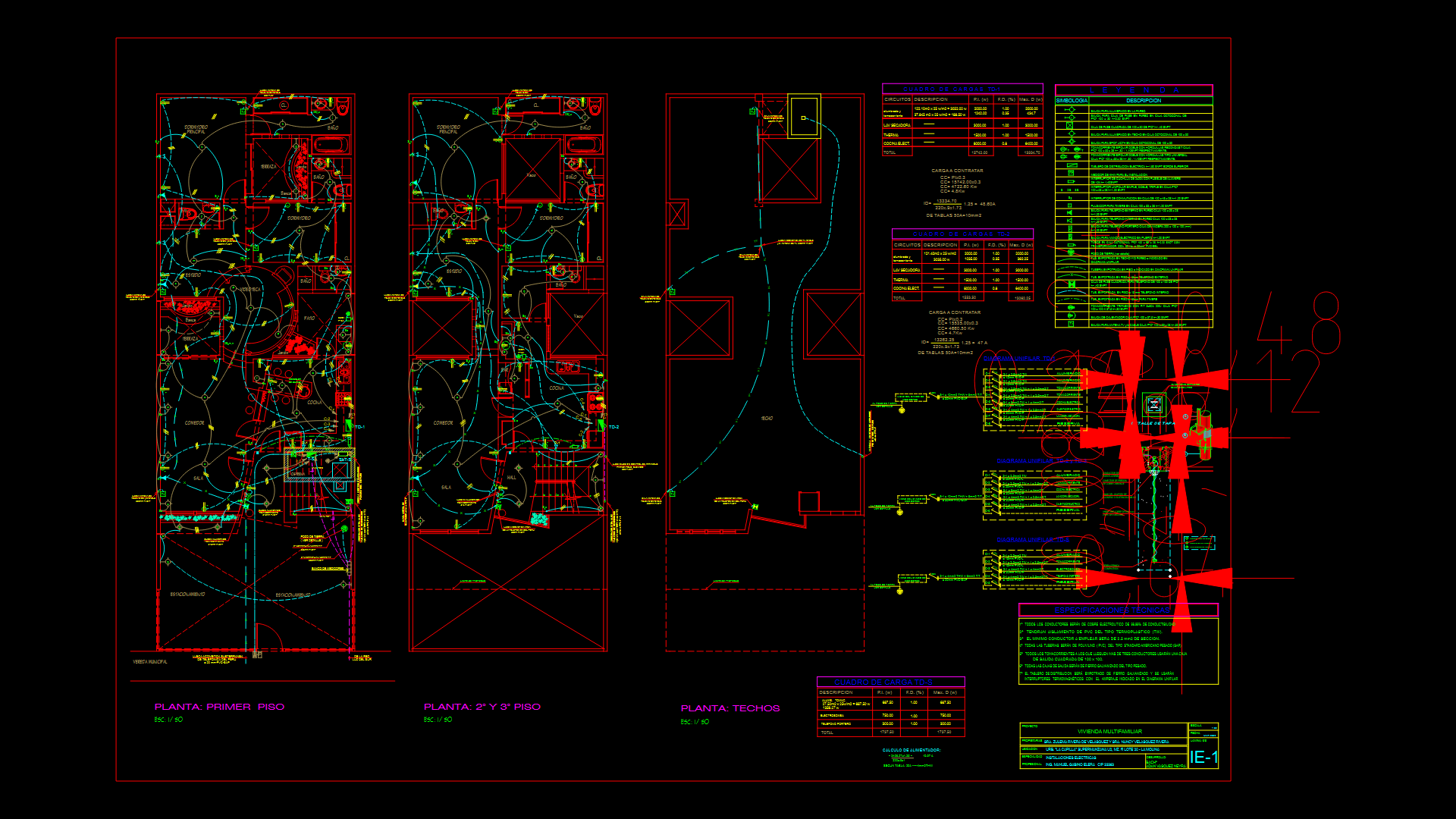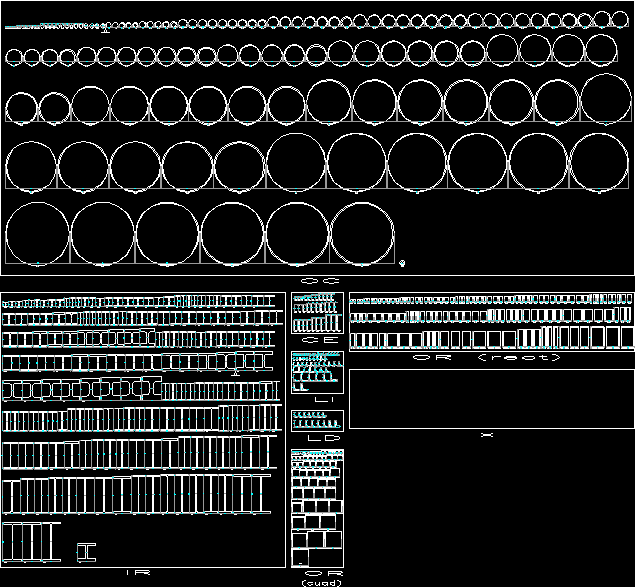40 Floor Building Plumbing System DWG Plan for AutoCAD

Plumbing plans of a 40 floor building
Drawing labels, details, and other text information extracted from the CAD file:
connect to existing, storm drain, d cwd suction pipe, ink, blue, white, magenta, pen assignment, cyan, green, yellow, color, red, others, fire reserved watertank, for hotel, make-up water tank, fco, dss, male toi., female toi., female, staff, toilet, male, pantry, dcwl, staff room, male’s toi., dcwd, mmdcwl, mmdcwlac, mmdhwl, dhwd, hwlac, hwl, treatment plant, drainage pit, elevator pit, d o w n s p o u t, aircon drainpipe, schematic flow diagram, sanitary drainage system layout, storm drainage system layout, hot water distribution system layout, ground floor, transfer floor, mezzanine, roof deck, top of parapet, domestic water tank, sewage, treatment, plant, hydropneumatic pumps, hydropneumatic tank, mid ewt, hotel ewt, wm gv, from watermain, gv wm, cold water distribution system layout, circulating pumps, heat pumps, hot water return line, hot water supply downfeed, drain pipe, drainage line, storage water, heater, cwd, hwr, elevated watertank, with hot storage tank, using heat pumps, storage tank, svtr, relief vent, tco, vent stack, soil stacks for, wsh for kitchen, ssh, mgc, hot water downfeed, prv, cwdg, hot water, ground floor plan, mezzanine floor plan, transfer floor plan, roof deck floor plan, machine room floor plan, roof over machine room framing plan, drainage pit pumps, existing water main source, tcd, vac, storage water heaters, mmdadp, dhwlac, mmdhwlac, heat pumps with, hot water storage tank, capacity bladder tank, plan, cct below, eqt, asd, cct, floor level, basement, u t i l i t y w a l k w a y, opening, ss screen, inlet pipe, ss railing, utility walk way, line of railing, above, detail of sewage treatment plant, up to basement, from drainage pit pumps, mmddp, elevator pit pumps, below, drainage sump pit, scale:, plumbing system layout, typical detail of elevator pit, ddischarge pipe, verify arch’l, weep hole, section, alarm signal level, off level for pump, mmd, mmddischarge pipe, detail of drainage sump pump, detail of underground, chlorination, treated, cwp, wastewater, effluent, equalizing flow, screenings, sbr, influent, raw wastewater, to landfill, sludge dewatering, sludge digestion, process flow diagram, filtrate, programmable logic controller, sequencing batch reactor, equalization tank, chlorine contact tank, aerobic sludge digester, black iron pipe, plc, bip, legend, flow meter, gate valve, check valve, stainless steel, by-pass valve, flexible coupling, vent through roof, bpv, vtr, as per manufacturers, detail of air capped chamber, from main distribution, finish flr. line, supply pipe to fixtures, water distribution, control valve to fixture, supply pipe, union patente, installation detail of, end cap, air chamber, screwed type, to fixtures, nipple length varies, recommendation, supply piping, variable, hanger, dia, rod, pipe, size, detail of pipe hanger, pipe hanger design data, plumbing piping, water meter, line effluent disposal point and waterline service connec-, and coordinate the work with the sewer and storm drainage, inside diameter., floor cleanout, ceiling cleanout, ground cleanout, priming valve, bypass valve, float valve, foot valve, flv, cco, gco, watermain, cwl supply from, location, depth and invert elevations of all existing pipes, code, the national building code and the rules and regu-, and structures as verified by the contractor., required for proper execution of the plumbing work shall, be notified immediately of any discrepancy found herein., accordance to the provision of the philippine plumbing, and wrapped with jute cloth soaked in melted asphalt., soil shall be provided with two coats of melted asphalt, vided with air chamber made of capped vertical extension, with the manufacturer’s recommendations., general notes, lations of the local municipality., pipe., otherwise specified., washing machine, cold water downfeed hydro, vent under slab, sanitary sewer line, sanitary vent line, storm drainage line, cold water riser, vent above ceiling, vent stack thru roof, cold water downfeed, roof drain, water heater, grease trap, kitchen sink, wma, slop sink, sink, ssk, lavatory, lav, cwdh, vus, soil stack, down spout, urinal, floor drain, deck drain, water closet, cwr, vstr, detail of soil stack base, conc. slab, detail of perforated pvc pipe, supply to building, filter cloth, cover, steel grating, angle bar, bolt, perforated pvc pipe, wrapped with geotextile, fabric, anchor bolt, ubolt, support, flat bar, clean out, pipe sleeve, sweep elbow, turn buckle, u-bolt, wood stiffener, flat bar support, floor line, elevation, detail of pipe bracket, design data for u-bolt, nominal, pipe size, rod., var, hot water supply line above ceiling, hwslac, hot water return line above ceiling, hwrlac, hwd, hot water riser, detail of floor drain, waterproofing, into clamping collar, membrain flashed, finished floor, caulk outlet, threaded outlet or, adjustable strainer, detail of cleanout, cleanout plug, access cover, caulking ferrule, aircon drain pipe, hwrl, source, detai
Raw text data extracted from CAD file:
| Language | English |
| Drawing Type | Plan |
| Category | Mechanical, Electrical & Plumbing (MEP) |
| Additional Screenshots |
 |
| File Type | dwg |
| Materials | Concrete, Steel, Wood, Other |
| Measurement Units | Imperial |
| Footprint Area | |
| Building Features | Garden / Park, Pool, Deck / Patio, Elevator, Parking |
| Tags | autocad, building, DWG, einrichtungen, facilities, floor, gas, gesundheit, l'approvisionnement en eau, la sant, le gaz, machine room, maquinas, maschinenrauminstallations, plan, plans, plumbing, provision, system, wasser bestimmung, water |








