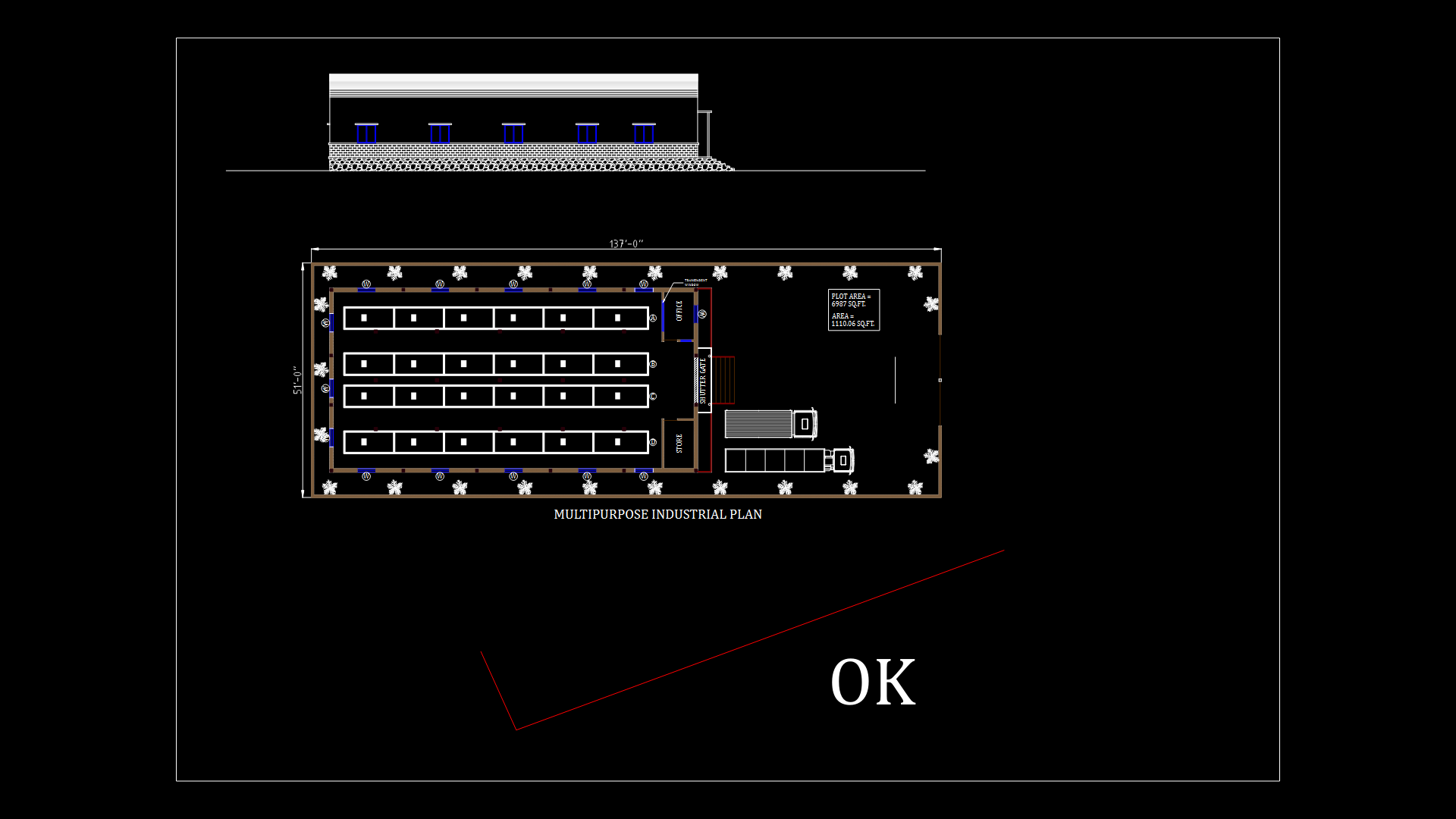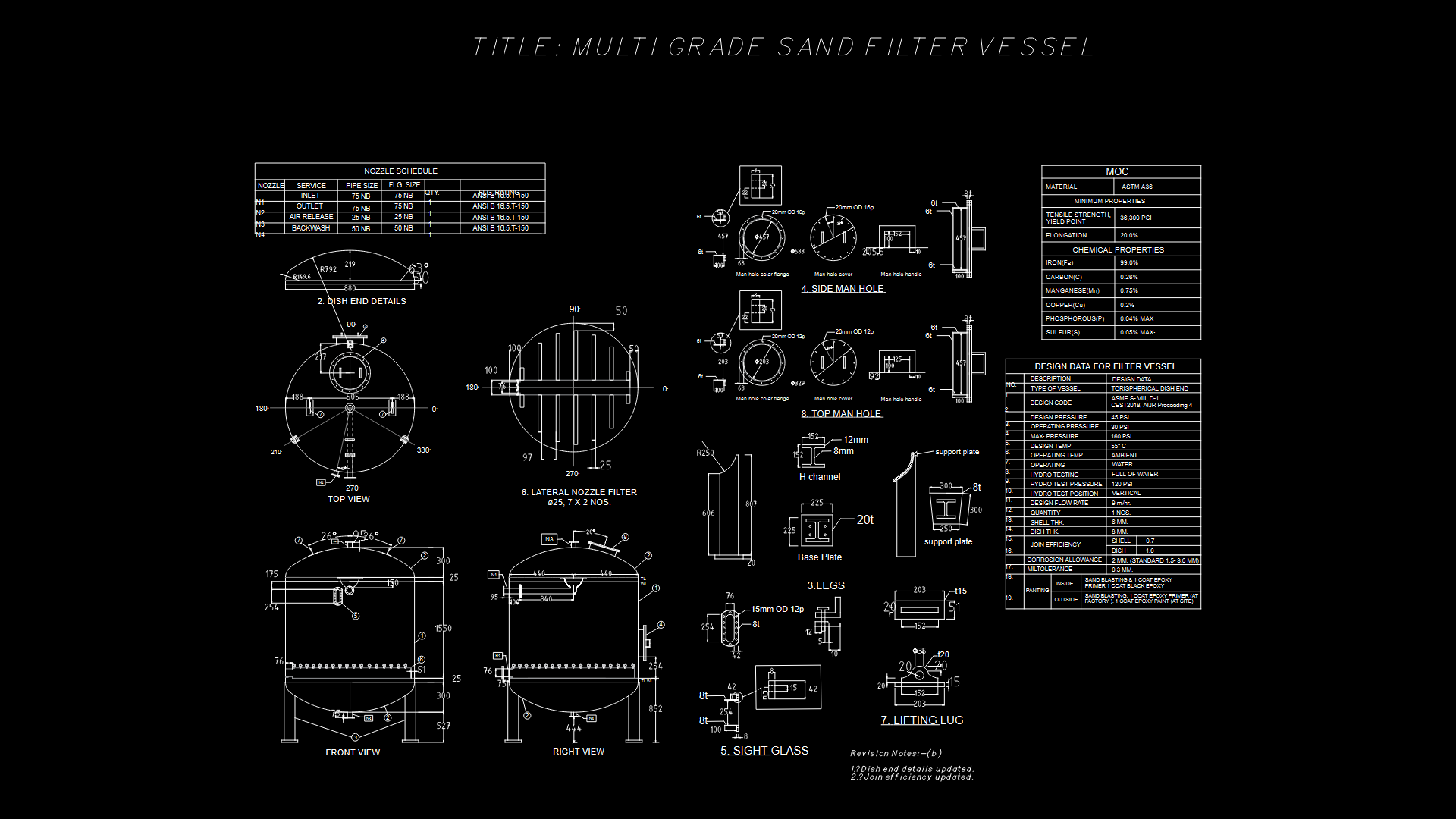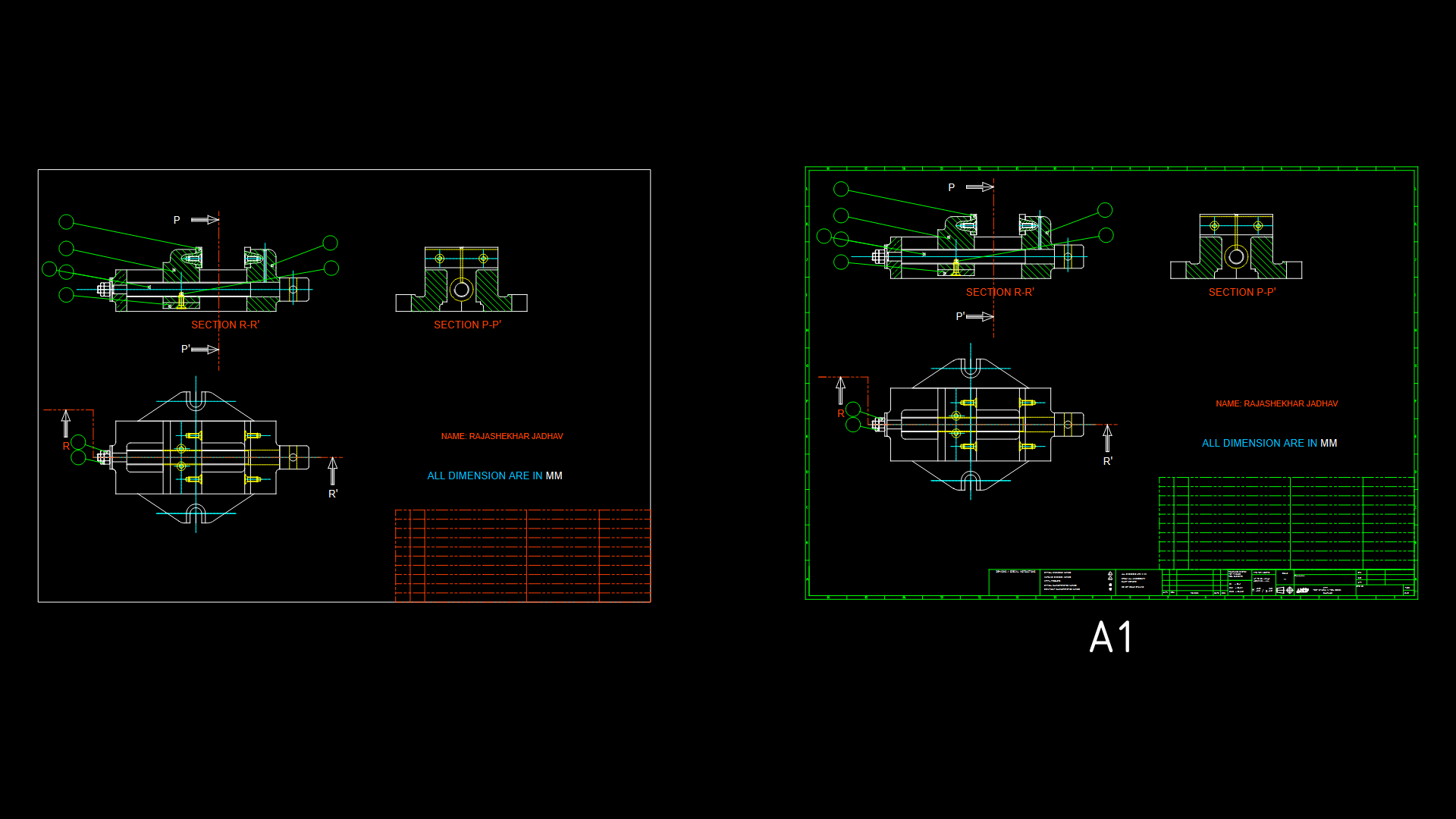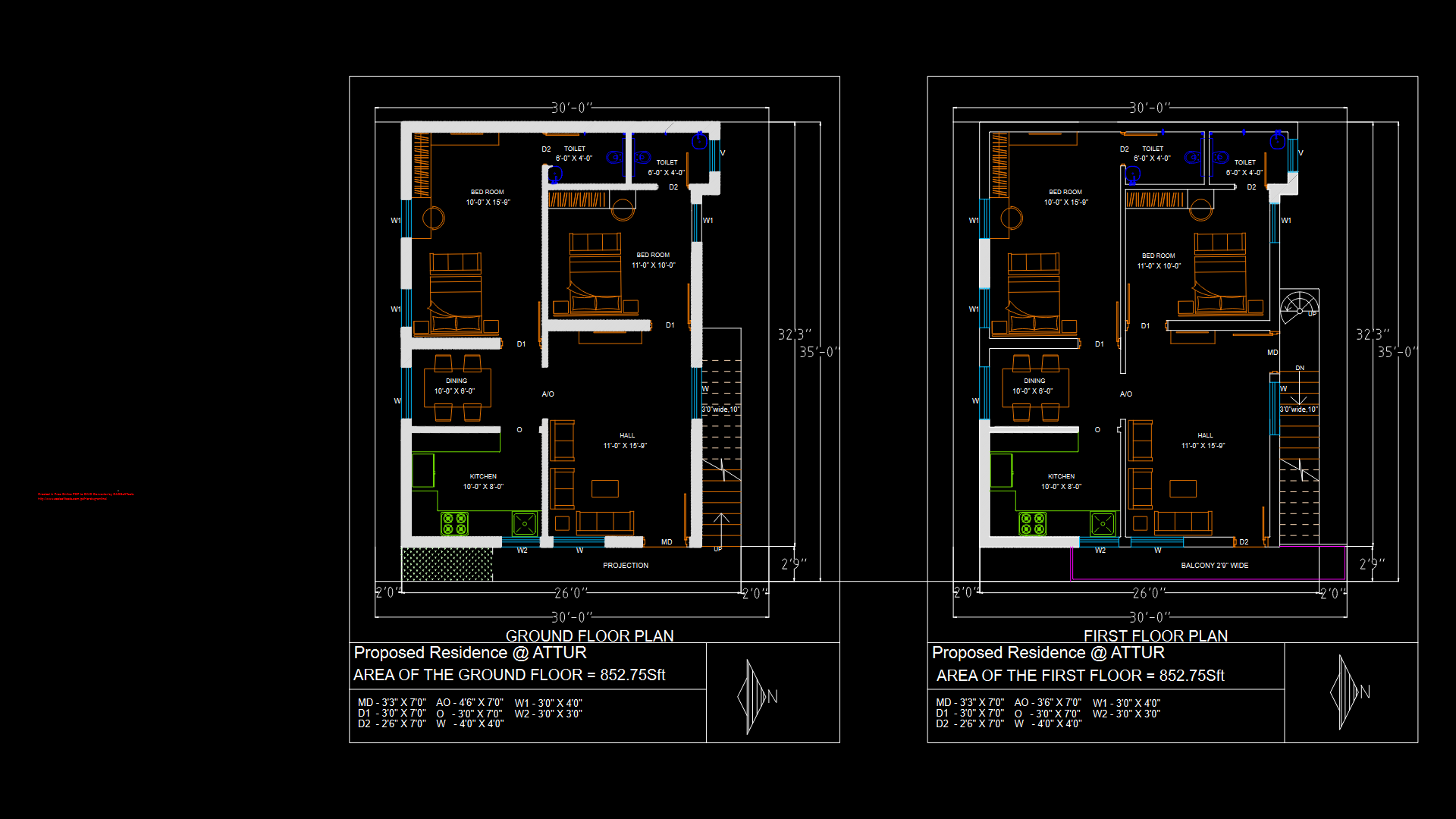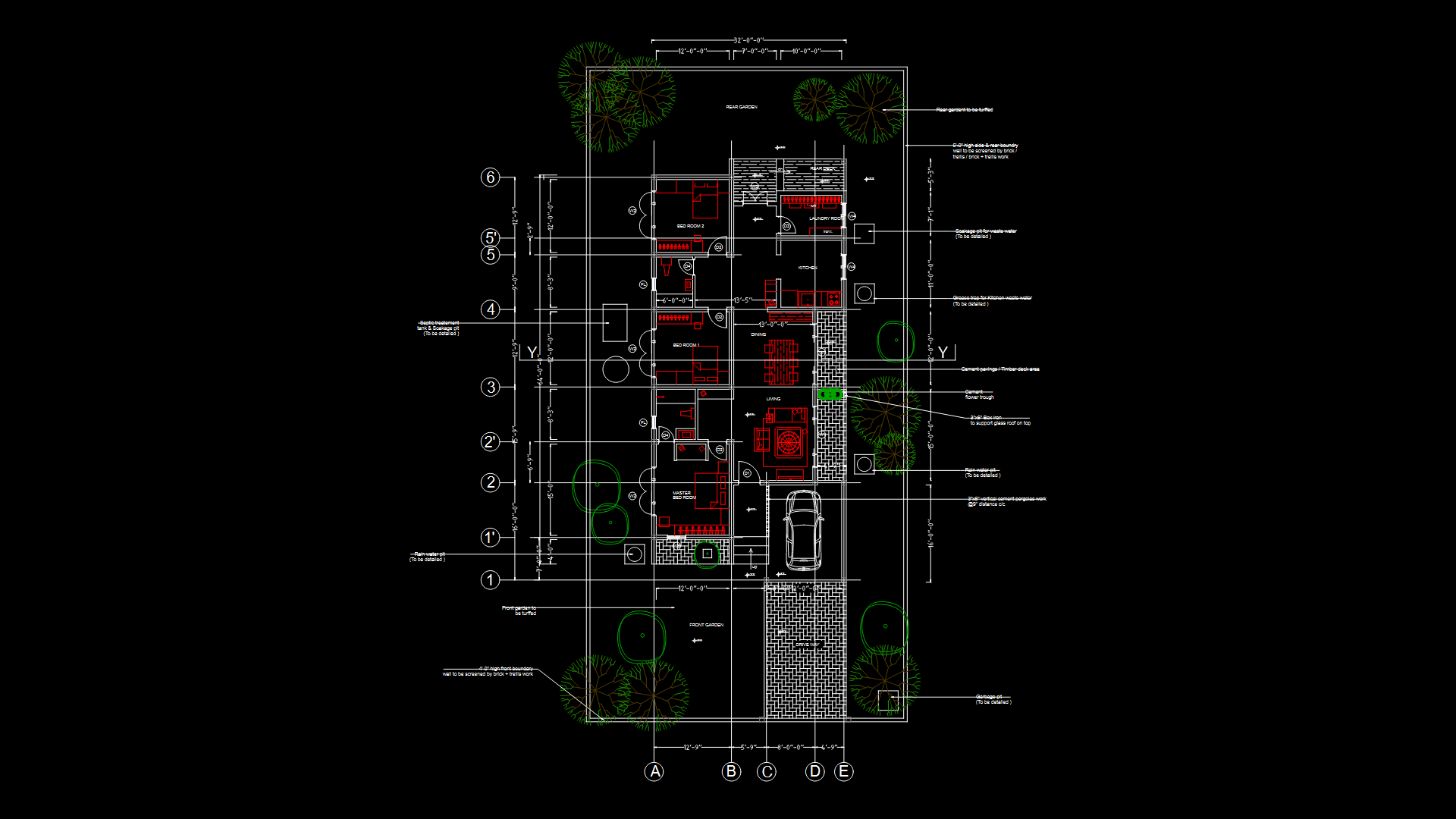4th Floor Plan for Industrial Garment Factory with Ventilation System

This detailed floor plan depicts the 4th floor (26,113 sq.ft) of a six-story industrial garment manufacturing facility. This layout features distinct functional zones including a finish goods store (3,850 sq.ft), cut-piece store (5,370 sq.ft), accessories store (2,500 sq.ft), and a C-TPAT compliant area (2,513 sq.ft). The floor incorporates a comprehensive ventilation system with multiple fans ranging from 500-5000 CMH capacity strategically positioned throughout the space. Circulation is facilitated by two staircases, a 5-ton cargo lift (14′-2″ × 14′-7″), and a passenger elevator. The design includes dedicated areas for male and female prayer rooms with ablution facilities, and a canteen area (2,100 sq.ft) with dining capacity for 248 persons. Fire safety measures include multiple fire doors of varying dimensions (3′-0″ × 7′-0″, 4′-0″ × 8′-0″, 6′-0″ × 8′-0″, and 8′-0″ × 7′-0″) to facilitate emergency egress. The drawing shows careful consideration of workflow efficiency in the production layout while maintaining compliance with industrial safety standards.
| Language | English |
| Drawing Type | Plan |
| Category | Industrial |
| Additional Screenshots |
 |
| File Type | dwg |
| Materials | Concrete, Steel |
| Measurement Units | Imperial |
| Footprint Area | 2500 - 4999 m² (26909.8 - 53808.7 ft²) |
| Building Features | Elevator, Escalator |
| Tags | C-TPAT, Fire Safety, garment factory, industrial floor plan, production layout, storage facilities, ventilation system |
