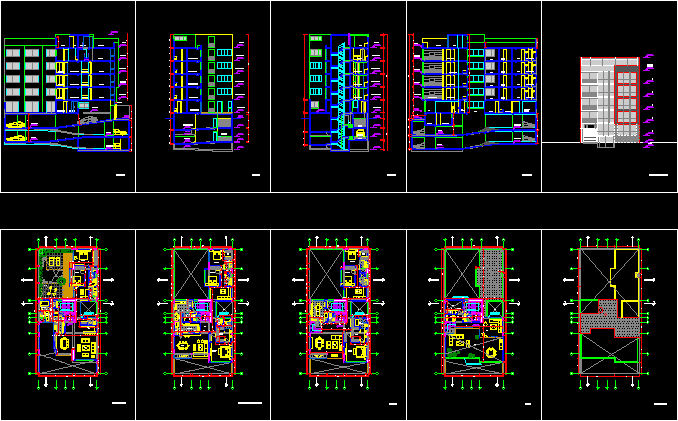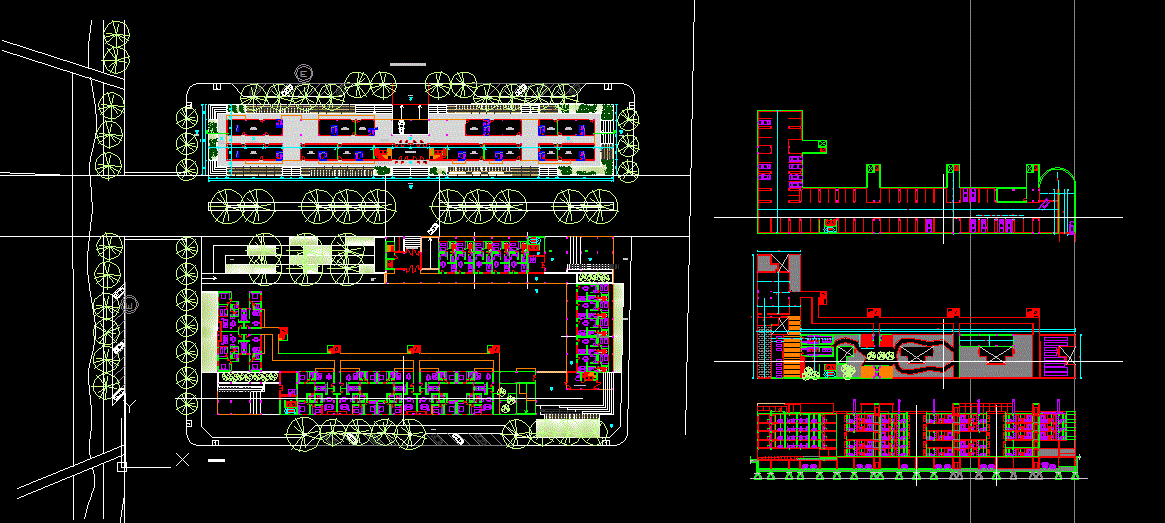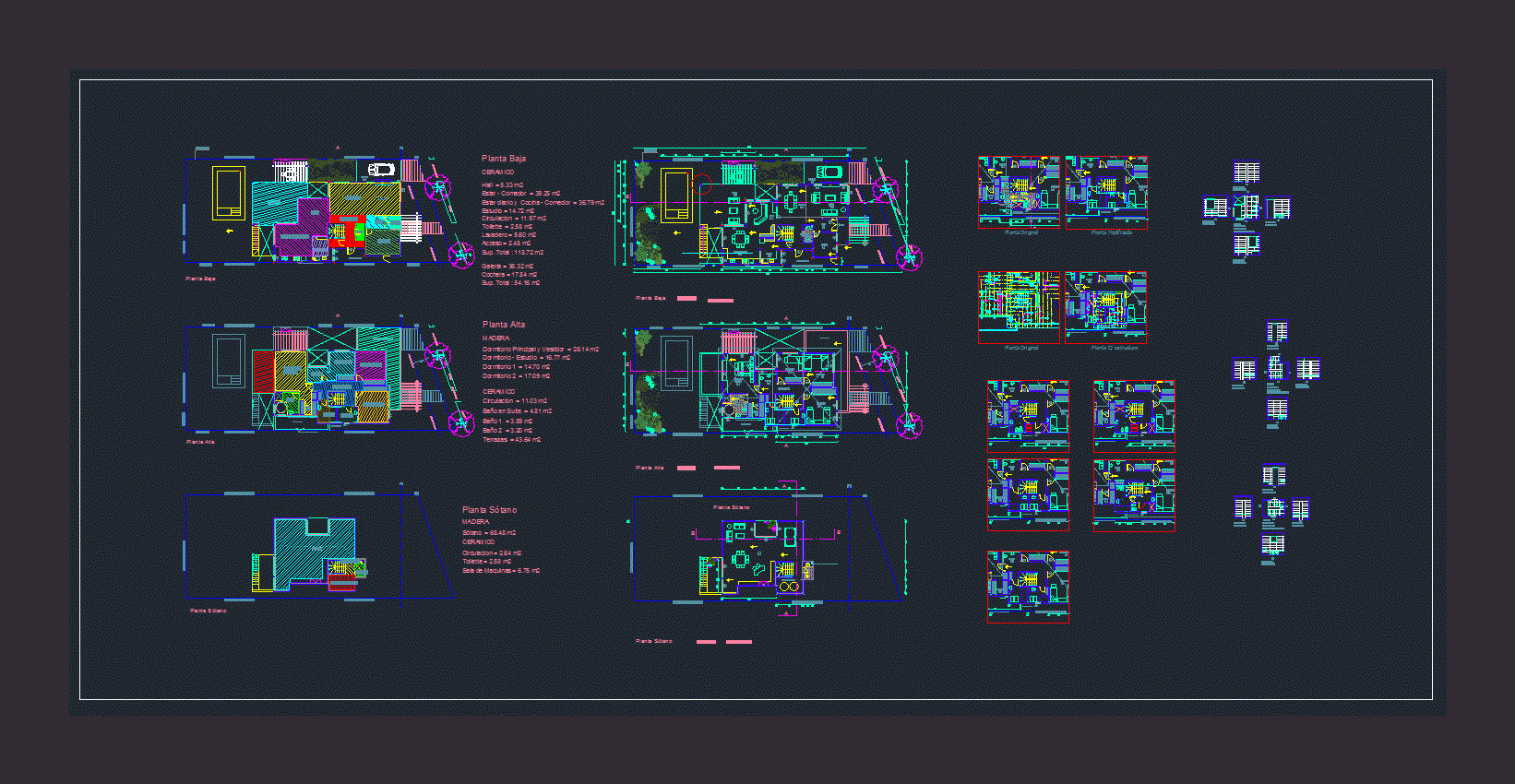5 Floor Building With Roof DWG Block for AutoCAD

5-story multifamily building, with roof, 2 basements AND ONE SEMI BASEMENT – . Includes architectural drawings.
Drawing labels, details, and other text information extracted from the CAD file (Translated from Spanish):
lobby and semi-basement, entry to basement sectional door, visits, tree in the existing isolation garden, first floor, empty, hall, living room, dining room, living room, terrace, bar, bathroom visit, kitchen, bathroom, laundry, master bathroom , walk in closet, master bedroom, guest bathroom, kitchenette, laundry room, daily dining room, dressing table, guest bathroom, roof terrace, living room, patio, master bath, main lift, roof terrace, lobby, sh concierge, court b-b, court c-c, ramp, second floor, third floor, fourth floor, fifth floor, first floor, sh visits, dorm. principal, sh. concierge, sectional door, gallery, dorm. service, d-d cutting, a-a cut, emergency ladder, cat ladder access lift machines, elevator, garbage room, cistern, drinking water, fire water, well sump, plant ceilings
Raw text data extracted from CAD file:
| Language | Spanish |
| Drawing Type | Block |
| Category | Condominium |
| Additional Screenshots |
 |
| File Type | dwg |
| Materials | Other |
| Measurement Units | Metric |
| Footprint Area | |
| Building Features | Garden / Park, Deck / Patio, Elevator |
| Tags | apartment, architectural, autocad, basement, basements, block, building, condo, drawings, DWG, eigenverantwortung, Family, floor, group home, grup, includes, mehrfamilien, multi, multifamily, multifamily housing, ownership, partnerschaft, partnership, roof, semi, story |








