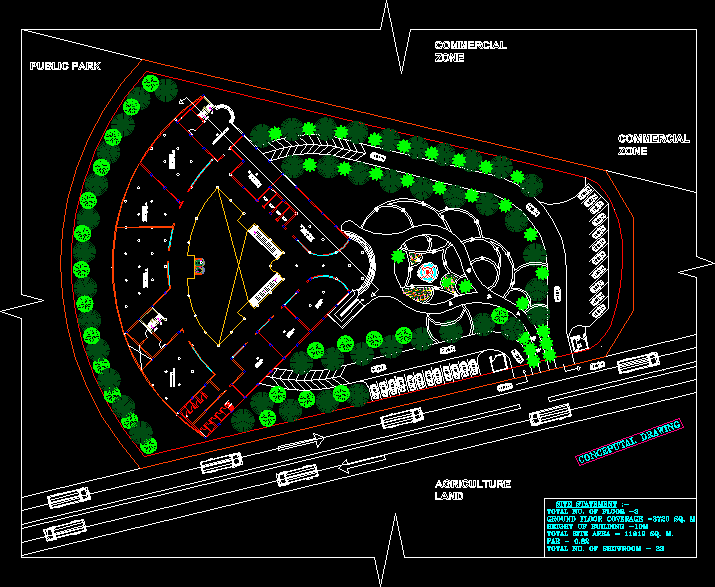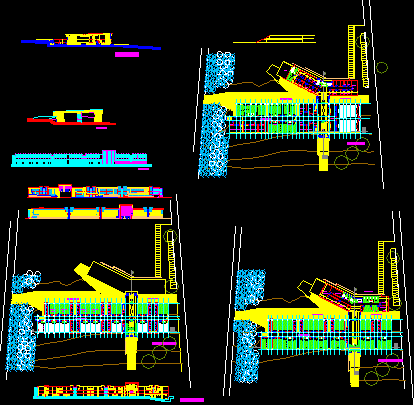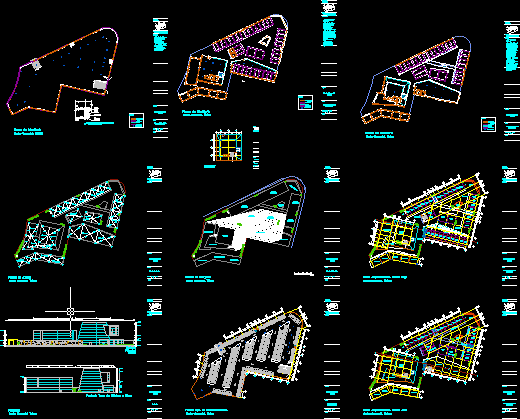5 Star Hotel 2D DWG Design Elevation for AutoCAD
ADVERTISEMENT

ADVERTISEMENT
This is a 15 levels hotel for tourist accommodation, has restaurant, gym, waiting room, administrative offices, areas for service staff, sports courts, dining room, kitchen, double bedrooms, games room and luxury suites. You can see the floor plans, elevation, front view, side view and section.
| Language | Spanish |
| Drawing Type | Elevation |
| Category | Hotel, Restaurants & Recreation |
| Additional Screenshots |
    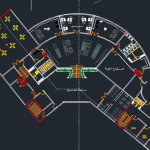  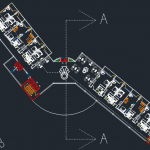 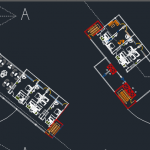 |
| File Type | dwg, zip |
| Materials | Concrete, Steel |
| Measurement Units | Metric |
| Footprint Area | Over 5000 m² (53819.5 ft²) |
| Building Features | |
| Tags | 2d, accomodation, administrative offices, autocad, bedrooms, block, Design, Dining room, DWG, elevation, floor plans, front view, gym, Hotel, kitchen, Restaurant, section, Sports Courts, structure, waiting room |



