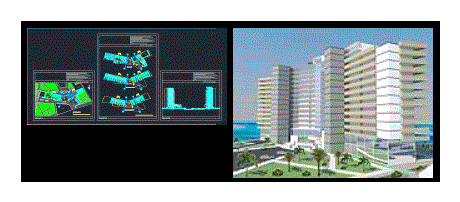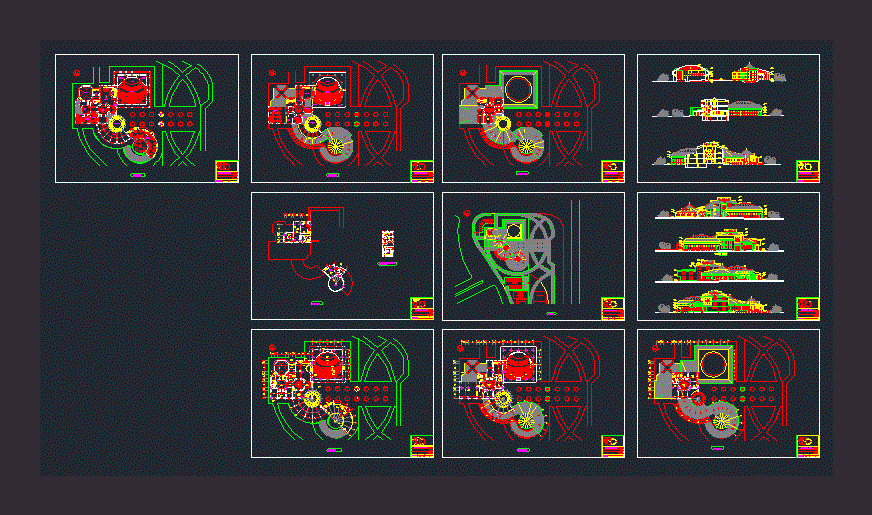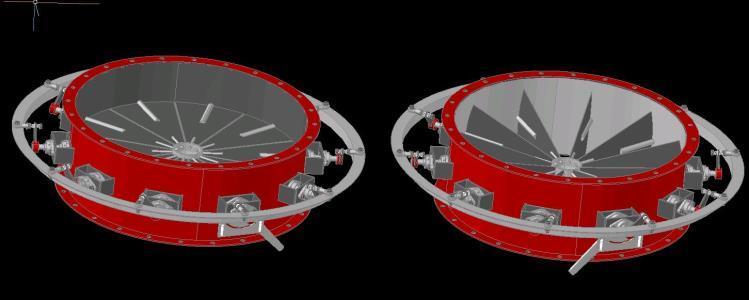5 Star Hotel DWG Full Project for AutoCAD
ADVERTISEMENT

ADVERTISEMENT
Hotel 5 star beachfront; 15 levels high; It has 2 swimming pools; one on the first level; near the dining room and the other pool is located on the second level; next to the bar. Also; the project has a casino; a party room and banquet; multipurpose room and a spa. It has 100 single rooms; 87 double rooms and 11 suites.
| Language | Other |
| Drawing Type | Full Project |
| Category | Hotel, Restaurants & Recreation |
| Additional Screenshots | |
| File Type | dwg |
| Materials | |
| Measurement Units | Metric |
| Footprint Area | |
| Building Features | |
| Tags | accommodation, autocad, casino, dining, DWG, full, high, hostel, Hotel, Level, levels, pools, Project, Restaurant, restaurante, room, spa, star, swimming |








