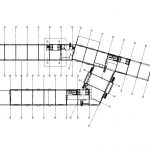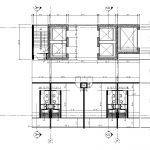5 Stars Hotel, Lodging Hotel 2D DWG Detail for AutoCAD
ADVERTISEMENT

ADVERTISEMENT
Drawing detail, plan and Working of 5 star hotel. Plan has ground plus nine floors. It has key plan for ground floor, working plan for first to ninth floor, details of section, toilet details, sectional detail of toilet fixtures, stair detail, door and window schedule. Total foot print area of the first or primary floor is approximately 130 sq meter.
| Language | English |
| Drawing Type | Detail |
| Category | Hotel, Restaurants & Recreation |
| Additional Screenshots |
  |
| File Type | dwg |
| Materials | Aluminum, Concrete, Glass, Masonry, Moulding, Plastic, Steel, Wood |
| Measurement Units | Metric |
| Footprint Area | Over 5000 m² (53819.5 ft²) |
| Building Features | A/C, Escalator, Car Parking Lot |
| Tags | autocad, DETAIL, drawing, DWG, Hotel, Lodging Hotel, star hotel, tourist resort |








