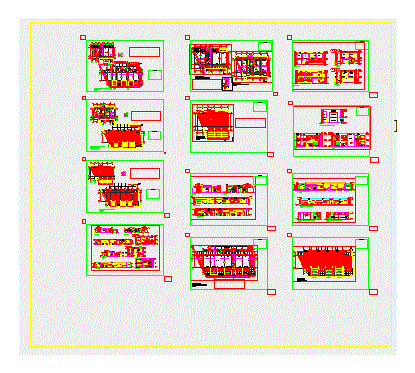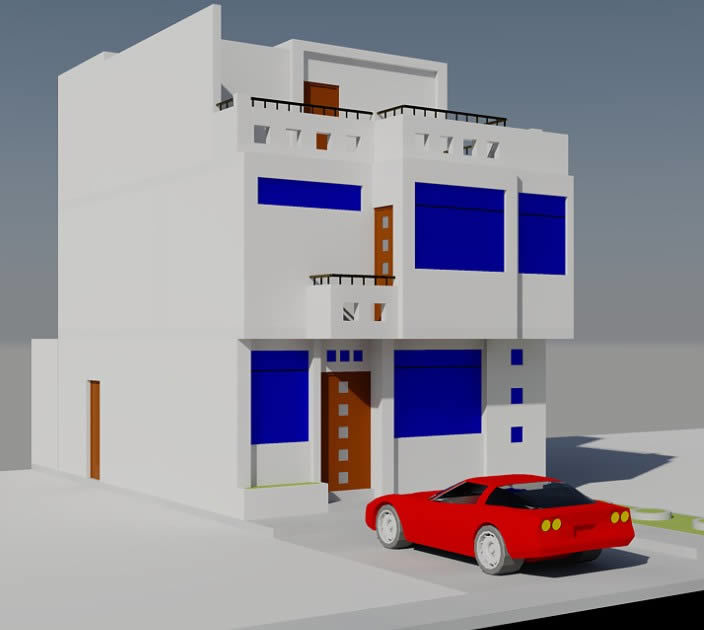5 Stars Hotel With Rectangular Structure And Pool 2D DWG Design Elevation for AutoCAD
ADVERTISEMENT

ADVERTISEMENT
This is the design of Draft 5 star hotel with a three-level rectangular polygonal structure with a basement, has single bedrooms, double bedrooms, administrative offices, swimming pools, restaurant, shops, cafeteria, meeting room, gym, spa, laundry. This design includes floor plans, elevation,section, plants, courts, facades and whole plant.
| Language | Spanish |
| Drawing Type | Elevation |
| Category | Hotel, Restaurants & Recreation |
| Additional Screenshots |
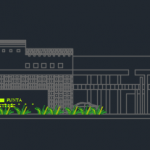  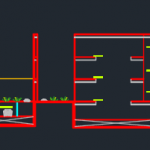 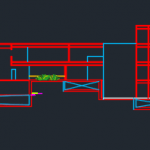  |
| File Type | dwg, zip |
| Materials | Concrete, Steel |
| Measurement Units | Metric |
| Footprint Area | Over 5000 m² (53819.5 ft²) |
| Building Features | Pool |
| Tags | 2d, administrative offices, autocad, bedrooms, cafeteria, courts, Design, draft, DWG, elevation, facades, floor plans, gym, Hotel, inn, laundry, lodging, meeting room, plant, plants, resort, Restaurant, section, shops, spa, star, stars, swimming pools, tourism, tourist resort, villa |



