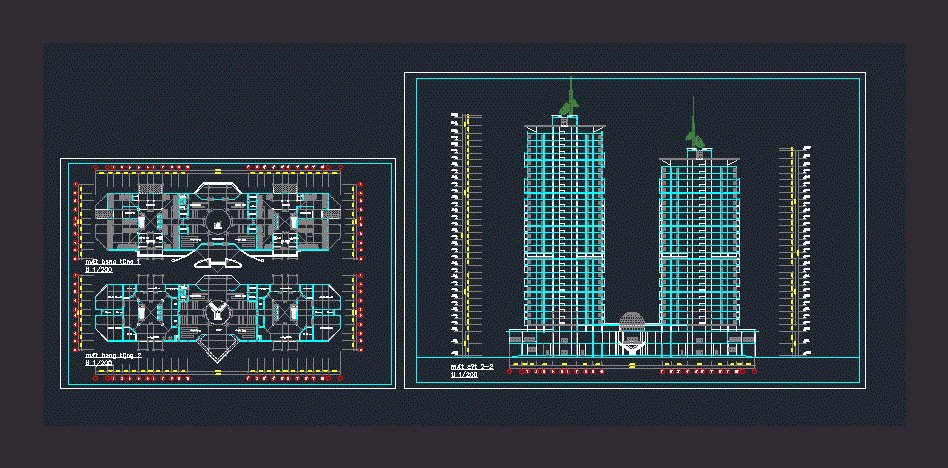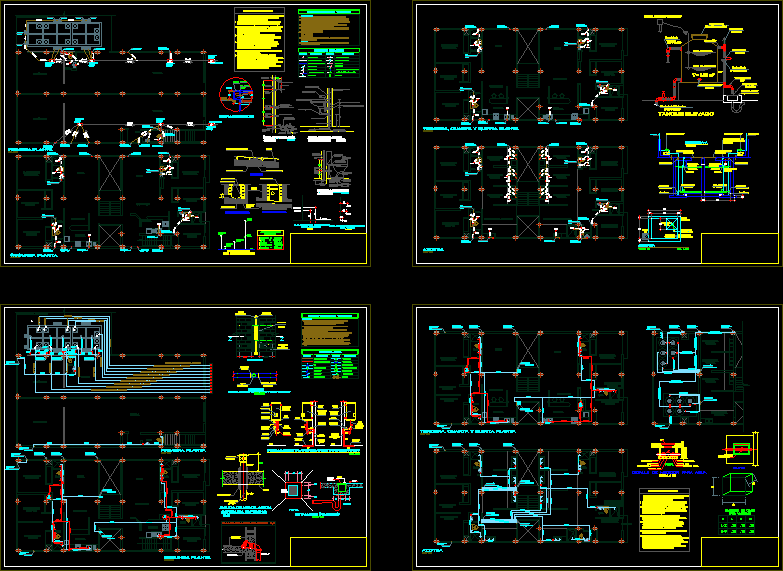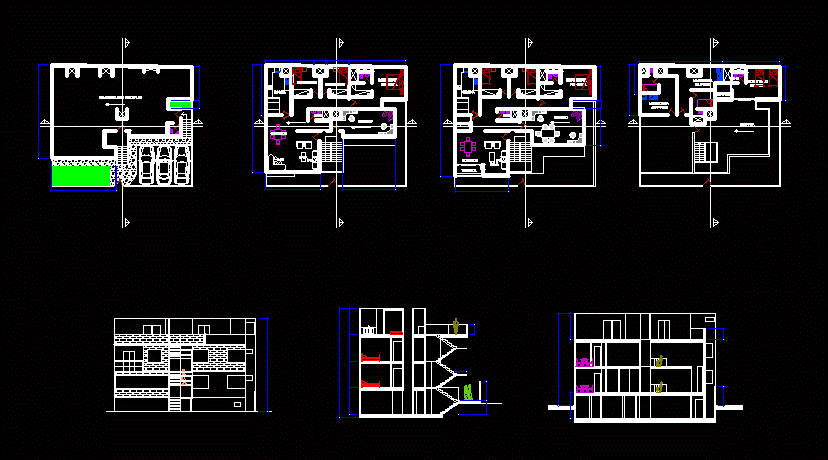5 Storey Building DWG Elevation for AutoCAD
ADVERTISEMENT
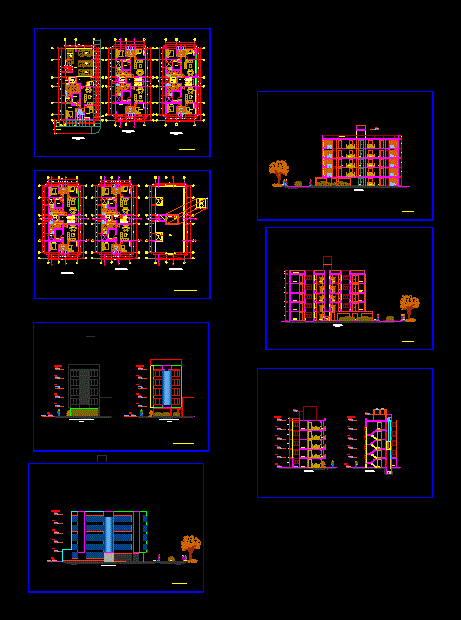
ADVERTISEMENT
Architectural drawings of each floor; flat roof; porterior elevation and fence; side elevation and 4 cuts
Drawing labels, details, and other text information extracted from the CAD file (Translated from Spanish):
n.p.t., roof plant, track, sidewalk, side elevation, floor ceiling, living room, bedroom, terrace, court: c-c, dep. of, garbage, hall, machines, cto. of, elevator, court: dd, pit, architecture: cuts cc, dd, parking, kitchen, main, cl., court: bb, dining room, sh, room, court: aa, architecture: rear elevations and fencing, architecture: elevation lateral, architecture: cut aa, architecture: cut bb, study, lav., dept., cat ladder, up to tea, pump room, roof plant, tea, roof, desk, pumps, lateral berm, patio – lav .
Raw text data extracted from CAD file:
| Language | Spanish |
| Drawing Type | Elevation |
| Category | Condominium |
| Additional Screenshots |
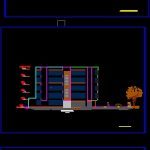 |
| File Type | dwg |
| Materials | Other |
| Measurement Units | Metric |
| Footprint Area | |
| Building Features | Garden / Park, Deck / Patio, Elevator, Parking |
| Tags | apartment, architectural, autocad, building, condo, drawings, DWG, eigenverantwortung, elevation, Family, fence, flat, floor, group home, grup, mehrfamilien, multi, multifamily housing, ownership, partnerschaft, partnership, roof, Side, storey |



