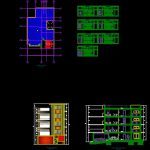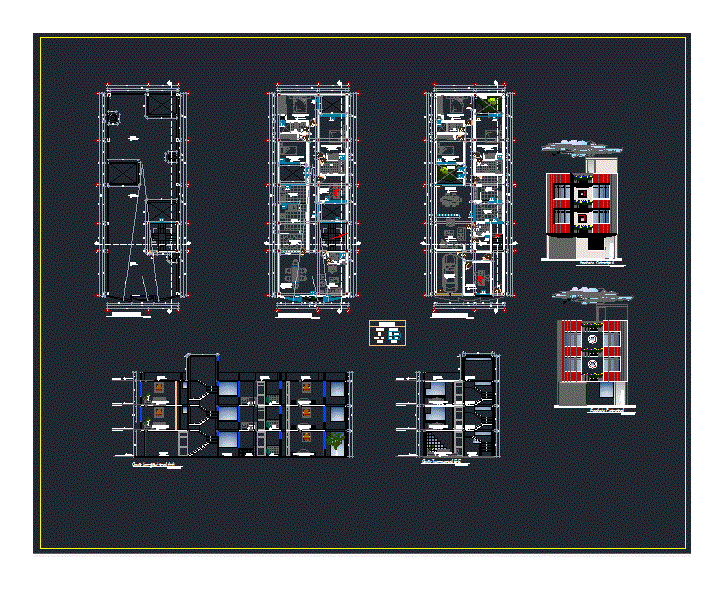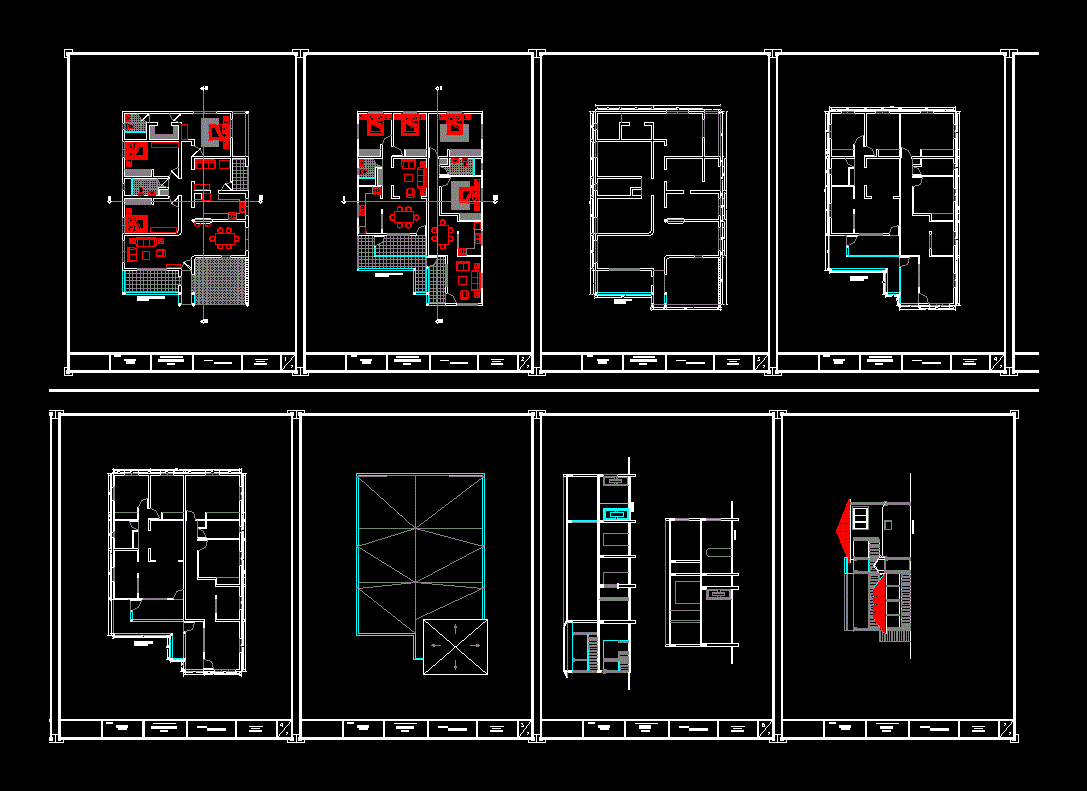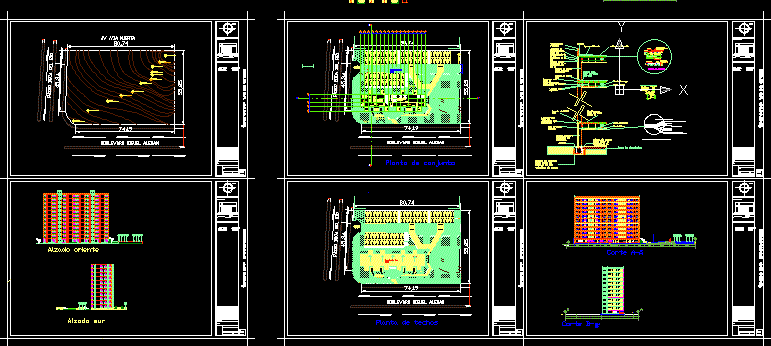5-Story Multifamily Building DWG Detail for AutoCAD
ADVERTISEMENT

ADVERTISEMENT
The building has 5 architectural plants; with their cuts and architectural details. garage and gardens.
Drawing labels, details, and other text information extracted from the CAD file (Translated from Spanish):
floor first floor, door scheme, door box, door box – window, window scheme, window box, roof, roof plant, common area exclusive use, cross section a – a, front facade, digitize :, code :
Raw text data extracted from CAD file:
| Language | Spanish |
| Drawing Type | Detail |
| Category | Condominium |
| Additional Screenshots |
 |
| File Type | dwg |
| Materials | Other |
| Measurement Units | Metric |
| Footprint Area | |
| Building Features | Garden / Park, Deck / Patio, Garage |
| Tags | apartment, architectural, autocad, building, condo, cuts, DETAIL, details, DWG, eigenverantwortung, Family, garage, gardens, group home, grup, mehrfamilien, multi, multifamily, multifamily housing, ownership, partnerschaft, partnership, plants, story |








