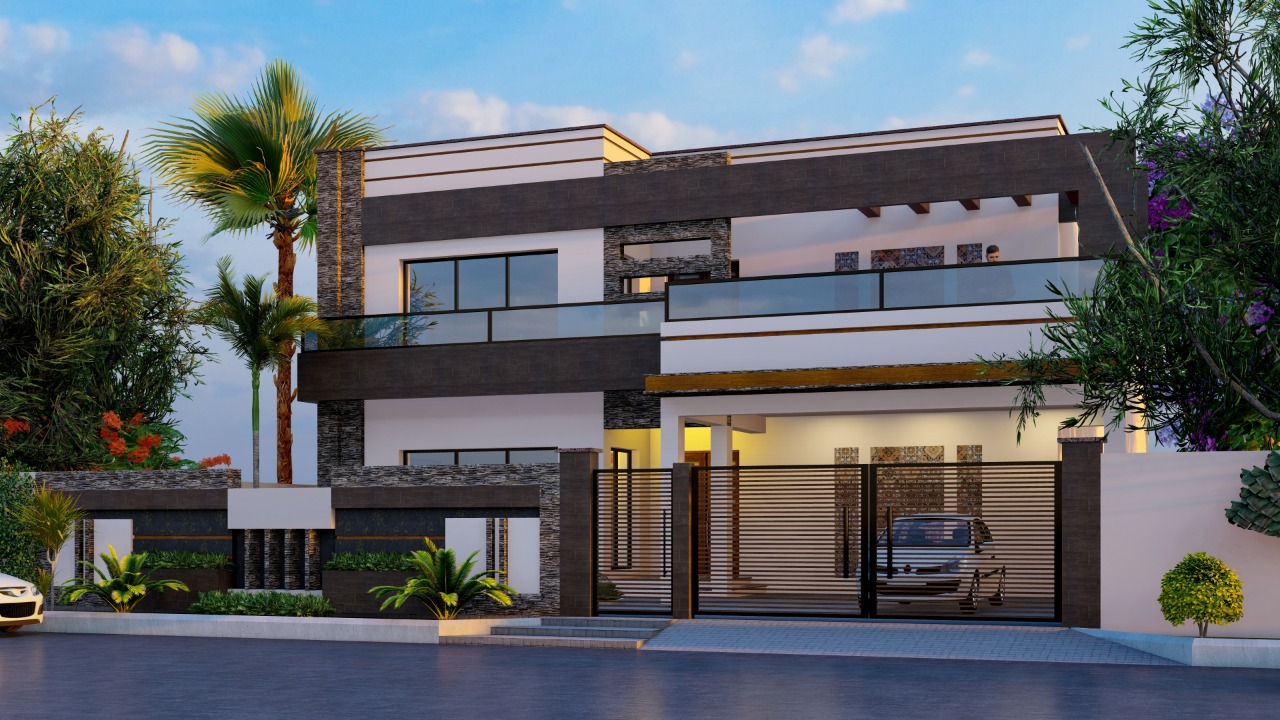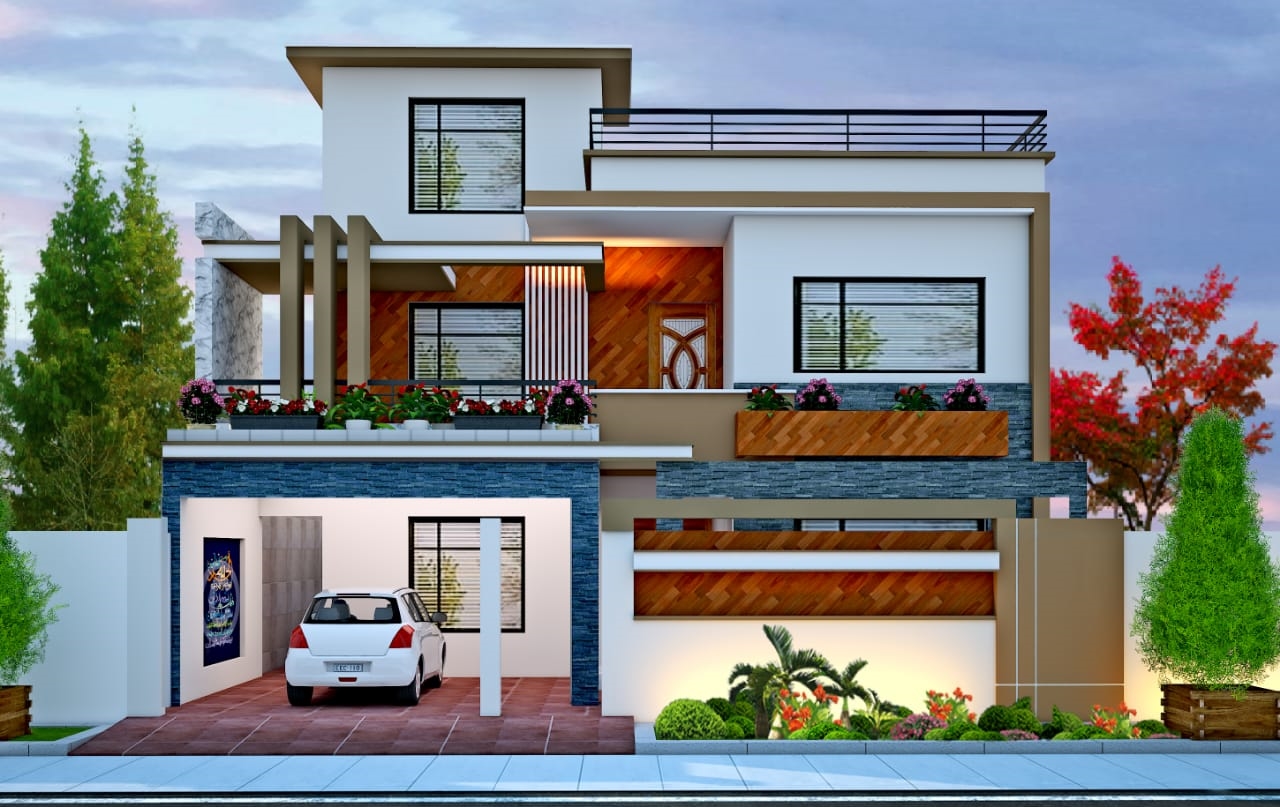Choose Your Desired Option(s)
×ADVERTISEMENT

ADVERTISEMENT
2 Floor House Plan
7 Bed Room With Attach Bath
TV Lounge
Kitchen
Porch
Lawn
Interior Designing
3D Views & Some Basic Working
| Language | English |
| Drawing Type | Detail |
| Category | House |
| Additional Screenshots |
    |
| File Type | dwg, pdf, 3ds, Image file |
| Materials | N/A |
| Measurement Units | Metric |
| Footprint Area | N/A |
| Building Features | Garage |
| Tags | (54' x 100') 1 Kanal House Plan With Interior Designing |
ADVERTISEMENT
Download Details
$70.00
Release Information
-
Price:
$70.00
-
Categories:
-
Released:
June 10, 2022
Related Products
Same Contributor
39’X69′ 12 – Marla 225 sq ft
$20.00
Featured Products
LIEBHERR LR 1300 DWG
$50.00








