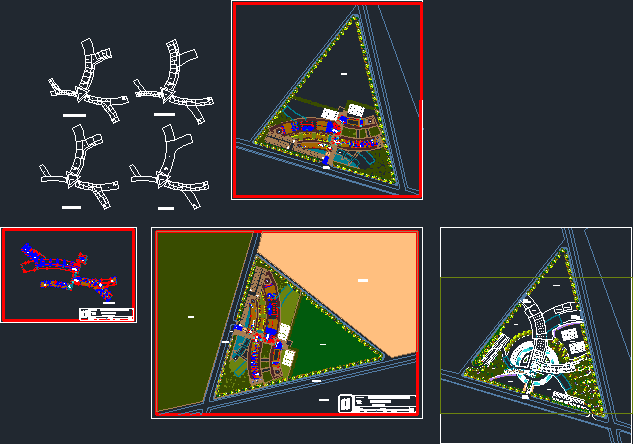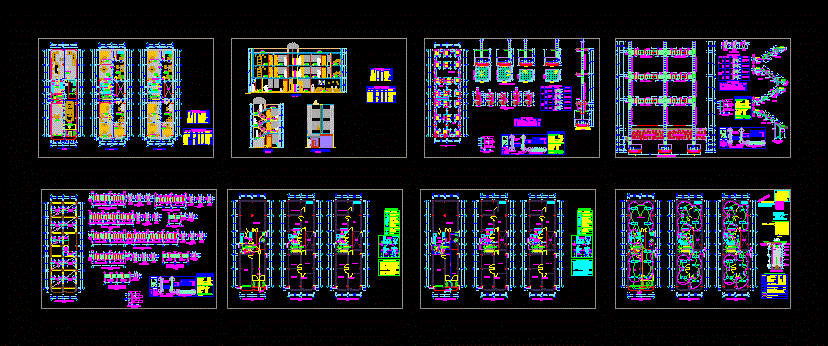6 Floors And Two Basement Apartment For Garages DWG Block for AutoCAD

full Plano 6 floors and two basement apartment for garages. Plant architecture all levels and structure facades health cuts
Drawing labels, details, and other text information extracted from the CAD file (Translated from Spanish):
pumping tank, shop, bar-cafe, sum, projection lift gate, bathroom ventilation, bathroom ventilation, water tank, slab relieved with joists, fine plaster with color, prepainted aluminum carpentry, references, metal railing, wood carpentry, pluvial pre-painted sheet, suspended ceiling, metal gate, commercial local stained glass, ground floor, water tank, terrace, hall, planimetry, street rivadavia, street cte rooms, street pellegrini, storm drain, bathroom, ppa, kitchen, pipe camera, llp, meter, llm, low to the subsoil, up to reserve tank, projection sheet metal, machine room, ground floor structure, machine room structure, water tank structure, kitchen ventilation, laundry, storage, kitchen, machine room, ventilation, ventilation grille, grid projection, garbage collector, garbage duct, duct projection, ventilation duct, deposit, ventilation, ventilation grid, access ladder or to the tank, inspection cover, kitchen sum, metal ladder, ventilation duct of garbage, rise of water
Raw text data extracted from CAD file:
| Language | Spanish |
| Drawing Type | Block |
| Category | Condominium |
| Additional Screenshots |
 |
| File Type | dwg |
| Materials | Aluminum, Glass, Wood, Other |
| Measurement Units | Metric |
| Footprint Area | |
| Building Features | Garage |
| Tags | apartment, apartments, architecture, autocad, basement, basements, block, building, condo, condominiums, DWG, eigenverantwortung, Family, floors, full, garages, group home, grup, levels, mehrfamilien, multi, multifamily housing, ownership, partnerschaft, partnership, plano, plant, structure |








