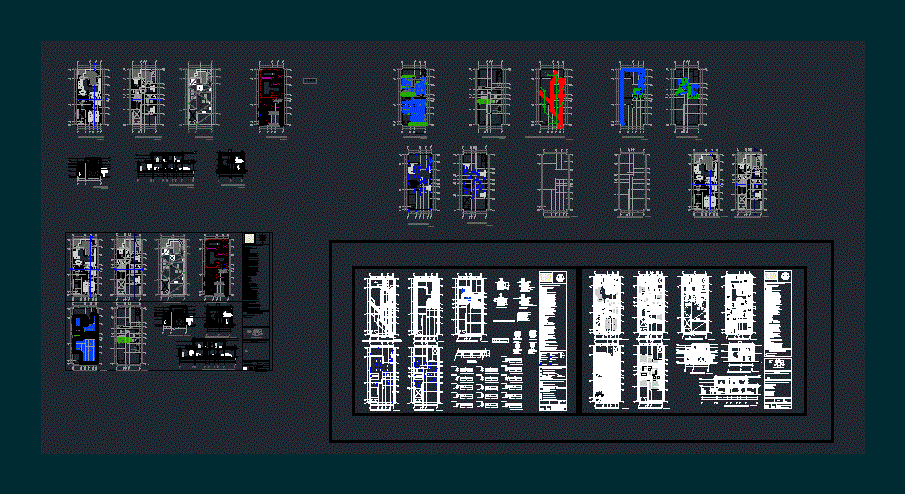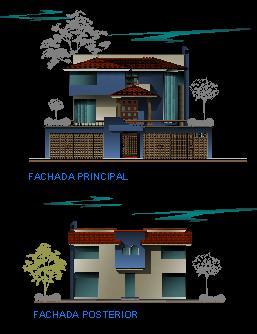72 M2 DWG Plan for AutoCAD

House Plans Architecture; house of 72 square meters. Plants – Cortes – Views
Drawing labels, details, and other text information extracted from the CAD file (Translated from Spanish):
pontificia catholic university of chile, content:, plant second floor, housing project structured in wood, north, secondary beams, owner, line of american sky, niche, puerto varas, rio frio, loreto avendaño, map and niche data, puerto varas xª region, plant first floor, civil constructor puc, enrique romero martínez, project of installation of drinking water domiciliary, date, scale, final project, certificate of reception, firm sanitary services, signatures, notice of beginning, address, commune, location, designer, contractor, certificate of feasibility, total sup, table of surfaces, warehouse, office, sea of chile, colaco, a calbuco, property, sketch of location, a maullin, terrace, north elevation, south elevation, schematic cut aa , east elevation, west elevation, eoro, office and warehouse, constructions and services, owner, north, architect, location, project, content: , nº lamina, colaco, calbuco commune, x region, crop center regularization, plant, elevations and cutting, mainstream chile sa, item, office, warehouse, terrace, plant architecture office and warehouse, beach, sea of chile, acalbuco, cellar of chemicals, regularization center of fattening, bathrooms, balcony, dining room, kitchen, lockers, laundry, closet, room, bathroom, warehouses, sup.total, sup. ground, sup. free, schematic cut bb, roof plant, mariano rociel cardenas, servitude, bias ravine, mardechile, detransit, wineries, plant location, living, mlav, plant architecture, enrique romero martinez, civil constructor, municipality of puerto varas, x region , house room loteo crell, maria ines flowers penroz, colors, refr., truss fronton, sup. house, puerto varas, south crossing, service street, north crossing, loteo sergio rosa, sketch location, transit easement, interior road, distribution pipeline, location sketch, polyethylene, mesh acma, land occupation, natural land, commune: , plant, exterior pavement, marcelo uribe velásquez, civil constructor puc., surface predial:, indicated, owner:, project, llanquihue, plate, content, province :, region :, decima, address :, details, house room, rut: , role:, old line, sector:, foundations plant, foundation and radier detail, site plan, plant and elevations.
Raw text data extracted from CAD file:
| Language | Spanish |
| Drawing Type | Plan |
| Category | House |
| Additional Screenshots |
 |
| File Type | dwg |
| Materials | Wood, Other |
| Measurement Units | Metric |
| Footprint Area | |
| Building Features | Deck / Patio |
| Tags | apartamento, apartment, appartement, architecture, aufenthalt, autocad, casa, chalet, cortes, dwelling unit, DWG, haus, house, logement, maison, meters, plan, plans, plants, residên, residence, square, unidade de moradia, views, villa, wohnung, wohnung einheit |








