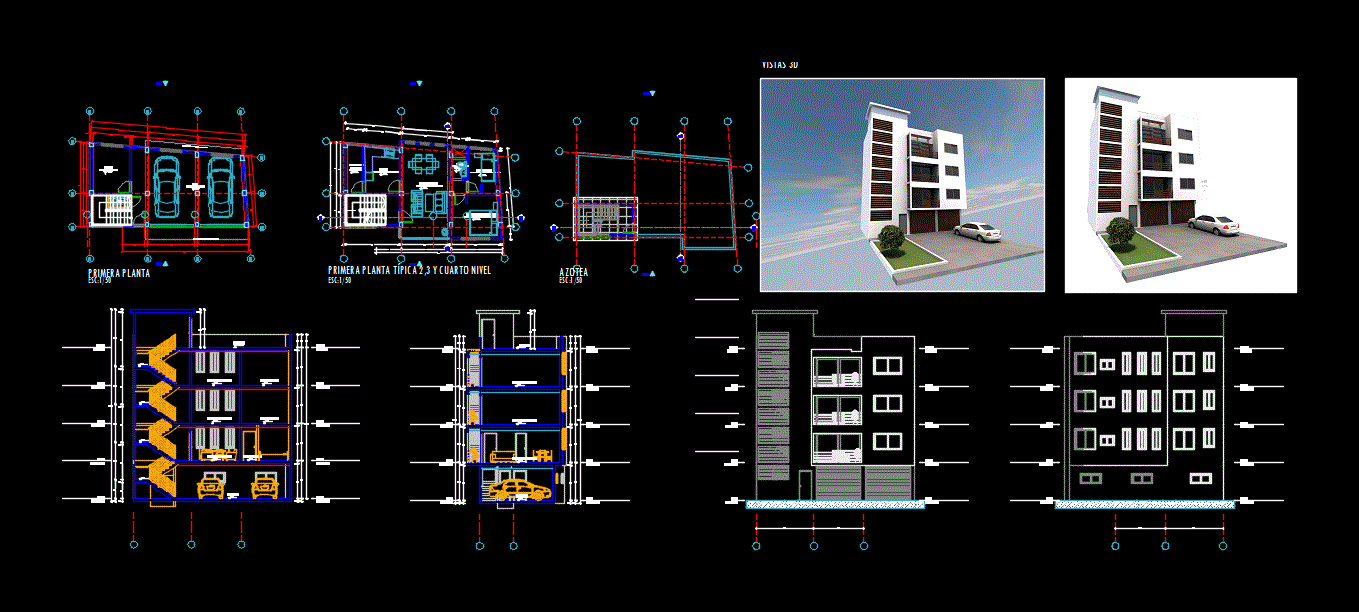800 X 1500 Multi-Family Home DWG Plan for AutoCAD
ADVERTISEMENT

ADVERTISEMENT
Apartment house; 3 levels. Architectural drawings: Plants; sections and elevations. Plans specialties: Structures; Electrical installations; Sanitary facilities.
| Language | Other |
| Drawing Type | Plan |
| Category | Condominium |
| Additional Screenshots | |
| File Type | dwg |
| Materials | |
| Measurement Units | Metric |
| Footprint Area | |
| Building Features | |
| Tags | apartment, architectural, autocad, building, condo, drawings, DWG, eigenverantwortung, elevations, Family, group home, grup, home, house, Housing, levels, mehrfamilien, multi, multifamily, multifamily housing, ownership, partnerschaft, partnership, plan, plans, plants, sections |








