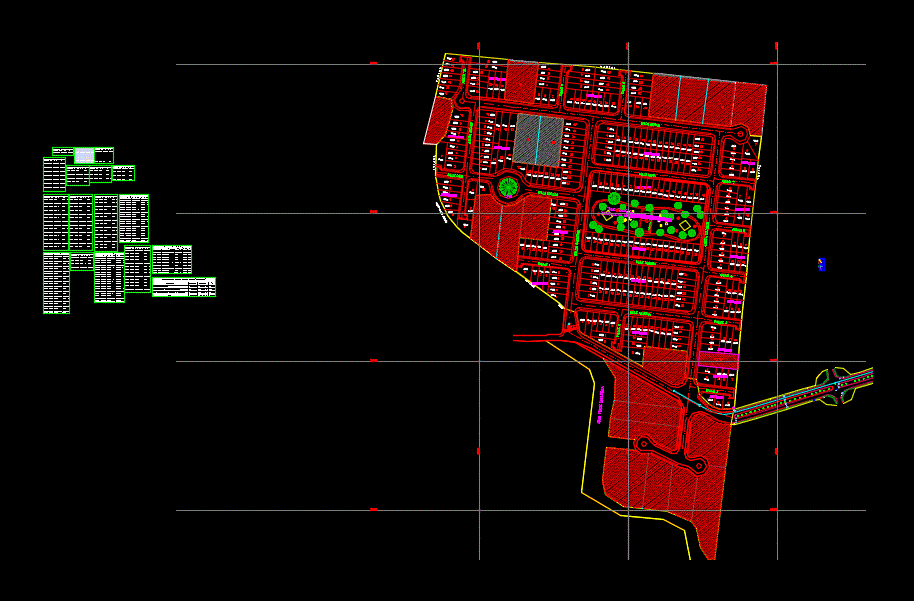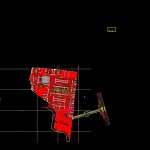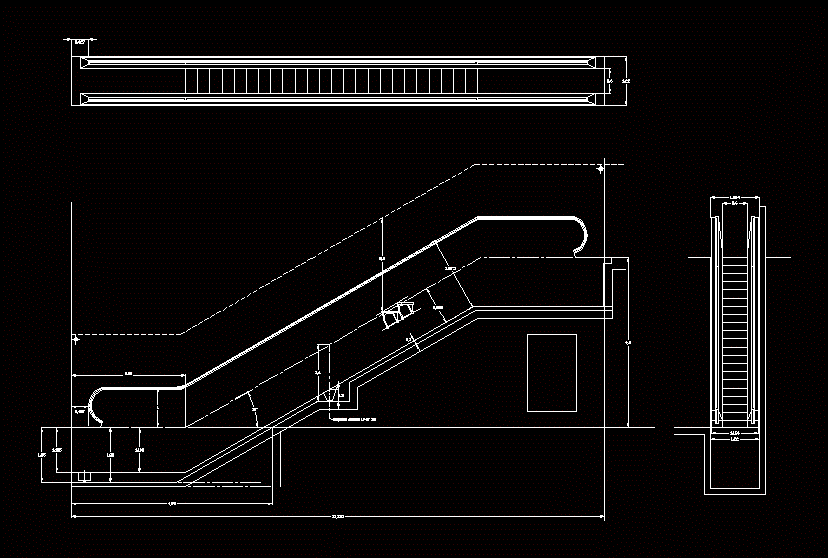A Residential Development Scheme DWG Block for AutoCAD

It shows a distribution of the land; comprising in said distributions; lots; green and recreational areas; ai as the design of the junction via the existing street.
Drawing labels, details, and other text information extracted from the CAD file (Translated from Spanish):
swing, tank toilet, area, gravel, with cast iron cover, counter-bearing support for well, its T., standard type, note: the first step, steps, of the cover level, should be placed, walls, mixture, brick skull, brick glue, trench post, repellent mixture, concrete anchor, ho ho, front, pvc, mixture, of stone, masonry, well detail for valves, gate valve, are you going?, awwa, tee, end cap, tee, plant, elevation, plant, elevation, diameter, end cap, dimensions of anchors in cm, dimensions of anchors in cm, diameter, detail concrete anchors for pressure pipes, dimensions of anchors in cm, elevation, plant, diameter, elbow, elbows, elbow, elbow, accessory, note: the concrete for anchorages will be of a resistance of, symbol, description, symbol table, unidentified well, probe, tree, Palm tree, swamp, siege, cyclone mesh, potable water box, telephone box, telephone pole, electric pole, luminary, pole with transformer, Public phone, rainwater well, faucet drinking water, blackwater well, well drinking water, hydrant, drinking water valve, traffic signal, traffic light, cairn, electric box, stand, ctel, post, post, post, tree line, maya cyclone, post, gate, post, post, water well, absolved, Wall, plg, plg, plg, plg, plg, plg, plg, plg, plg, plg, cord, cord, cord, cord, cord, cord, cord, cord, cord, cord, cord, cord, cord, cord, cord, cord, cord, cord, cord, cord, cord, cord, cord, cord, cord, cord, cord, cord, cord, cord, cord, cord, cord, cord, cord, cord, cord, cord, cord, cord, cord, cord, cord, cord, cord, stand, stand, stand, gate, gate, stand, stand, cord, cord, cord, cord, cord, cord, cord, cord, cord, cord, cord, cord, pie bdo, pie bdo, pie bdo, pie bdo, pie bdo, pie bdo, pie bdo, pie bdo, pie bdo, pie bdo, pie bdo, pie bdo, pie bdo, pie bdo, pie bdo, pie bdo, pie bdo, ariate, ariate, pie bdo, pie bdo, board, level, level, board, board, level, level, level, level, level, level, board, board, board, level, level, level, level, tapial, board, board, board, board, board, board, level, level, level, level, level, board, board, board, pie bdo, pie bdo, pie bdo, board, cord, cord, cord, cord, pee, pall, cord, cord, cord, cord, cord, cord, cord, post, cord, cord, cord, cord, cord, cord, cord, cord, cord, cord, cord, cord, cord, cord, cord, cord, cord, cord, cord, cord, cord, cord, cord, cord, pall, tragic, tragic, tragic, antel, antel, antel, ariate, sidewalk, pie bdo, board, sidewalk
Raw text data extracted from CAD file:
| Language | Spanish |
| Drawing Type | Block |
| Category | City Plans |
| Additional Screenshots |
 |
| File Type | dwg |
| Materials | Concrete, Masonry |
| Measurement Units | |
| Footprint Area | |
| Building Features | Car Parking Lot |
| Tags | areas, autocad, beabsicht, block, borough level, comprising, development, distribution, distributions, DWG, green, land, lots, political map, politische landkarte, proposed urban, recreational, residential, road design, SCHEME, shows, stadtplanung, straßenplanung, urban design, urban plan, urbanization, zoning |








