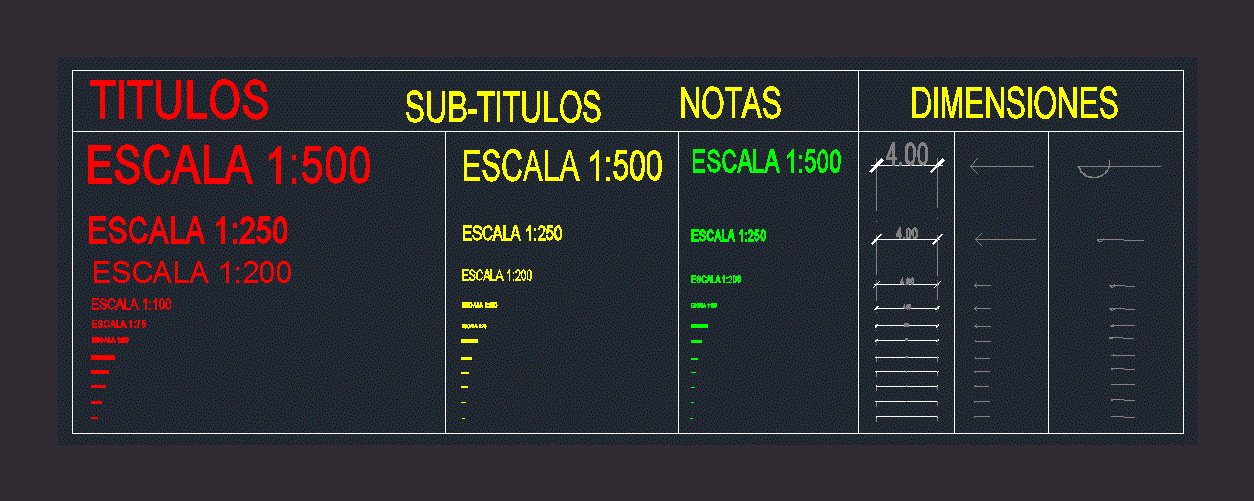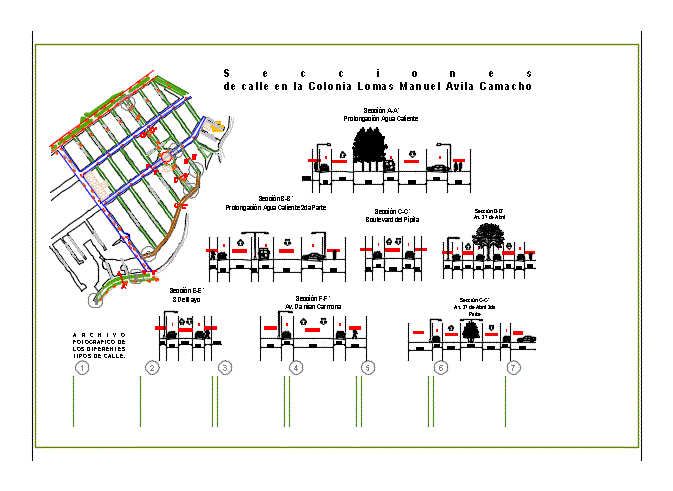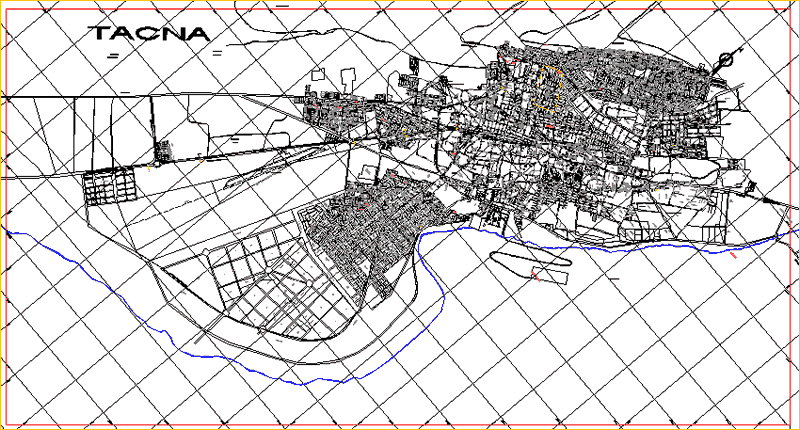A Residential Situation Plan DWG Plan for AutoCAD
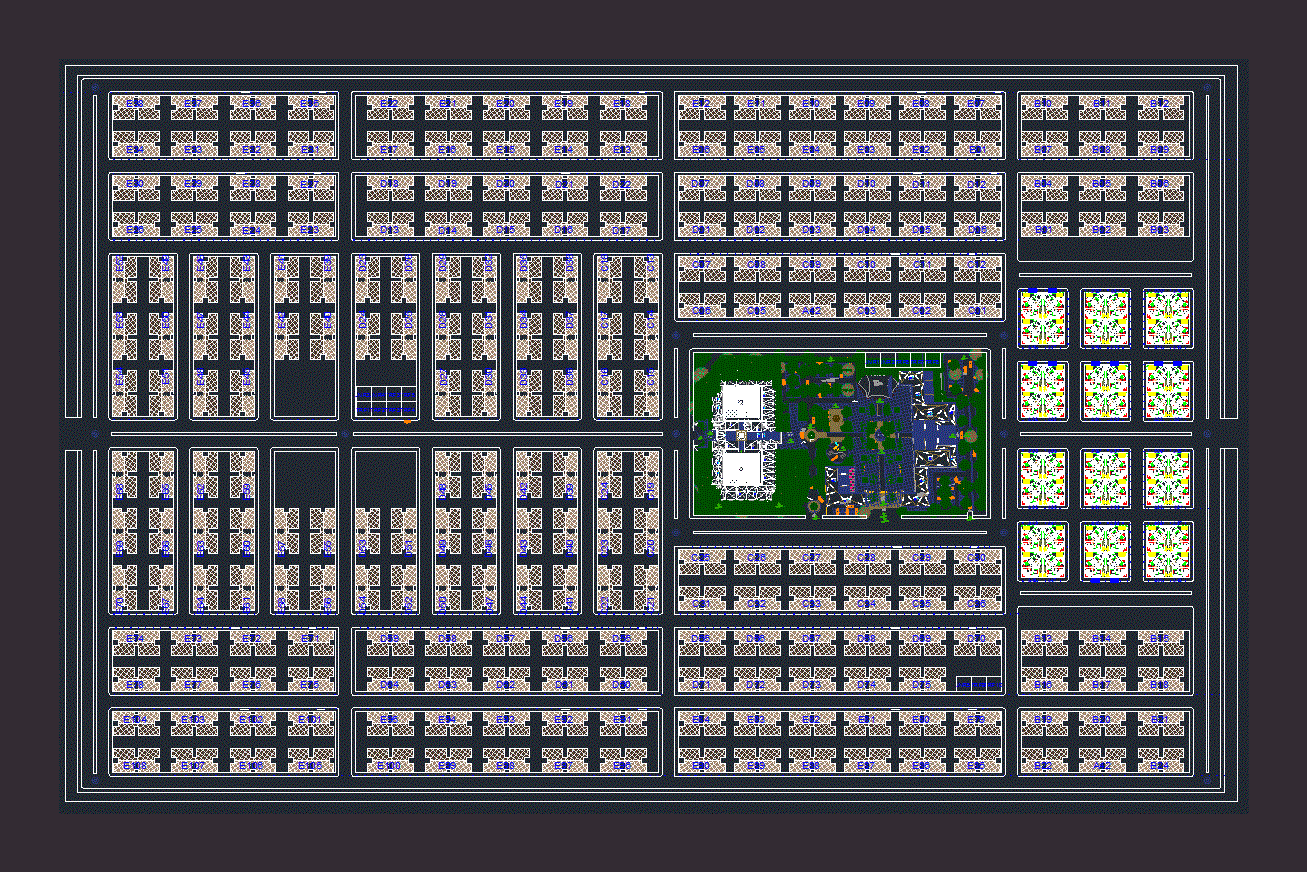
Multifamily residences situation plan
Drawing labels, details, and other text information extracted from the CAD file (Translated from Spanish):
north, esc, pause, scroll, print, lock, screen, calz of the Augustinians, welcome coven, ground, vicente villada, source, garden, n.p.t., source, b.a., pend., b.a., pend., b.a., rooftop, n.p.t., n.p.t., rooftop, n.p.t., rooftop, n.p.t., rooftop, n.p.t., rooftop, empty, pend., b.a., pend., b.a., pend., b.a., pend., b.a., pend., rooftop, n.p.t., rooftop, n.p.t., rooftop, n.p.t., rooftop, n.p.t., rooftop, n.p.t., rooftop, n.p.t., rooftop, n.p.t., rooftop, n.p.t., rooftop, n.p.t., rooftop, n.p.t., rooftop, n.p.t., rooftop, n.p.t., rooftop, n.p.t., dome, b.a., pend., b.a., pend., b.a., pend., b.a., pend., b.a., pend., rooftop, n.p.t., pend., b.a., n.p.t., column, round steel, corrugated, see typical slab detail, firm concrete, round steel, corrugated, detail, column, plates of lime steel., diam cm, mm gauge, shoe, plates of lime steel., diam cm, see detail, round steel, mm gauge, n.p.t., dice, jgo of est., axis, apartment, nlsl, roof plant, npt, level, npt, level, npt, level, npt, level, npt, level, npt, low level, npt, basement, cut by facade, pend., ceiling detail, crystal clear of thick, parking lot, bedroom apartment, bedroom, bedroom apartment, apartment, self-leveling of thickness to receive final finish, for support of base glass of base of tee of color of black color s.m.a., concrete fence, pend., waterproofing base of prefabricated mantle of mm., concrete poor concrete cm, tezontle stuffing, to give earrings, reinforced concrete slab, blueprints, lightweight hollow block wall, flat plaster flat, with three hands, vinyl paint brand, comex color, on sealant, fence detail, reinforced concrete slab, blueprints, metal plafón unfolded, with smooth paint finish, vinyl matt white, plans of, white alkyd, blueprints, natural terrain, precast concrete lining with, chrome glaze similar to slabs, reinforced concrete counter, blueprints, crystal clear, flat plaster flat, with three hands of vinyl paint, mark comex similar color on sealant, flattened mortar, with three vinyl paint hands for, exterior color white, block wall light cms, warped cm, tezontle fill to give earring, concrete fence, metal ceiling mounted display with paint finish, vinyl matt white, flattened mortar, with three vinyl paint hands for, exterior color white, finished finish, reinforced concrete slab, blueprints, metal ceiling mounted display with paint finish, vinyl matt white, block wall light cms, finished finish, flat plaster flat, with three hands of vinyl paint, mark comex similar color on sealant, metal perimeter beam painted with alquidalic enamel, white s.m.a. blueprints, metal ceiling mounted display with paint finish, vinyl matt white, blacksmith for support of glass of base of sills of, painted black s.m.a. plans of, crystal clear, amber crystal, crystal with mm texture, plans of, flattened
Raw text data extracted from CAD file:
| Language | Spanish |
| Drawing Type | Plan |
| Category | City Plans |
| Additional Screenshots |
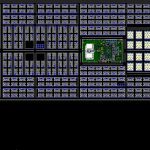 |
| File Type | dwg |
| Materials | Concrete, Glass, Steel |
| Measurement Units | |
| Footprint Area | |
| Building Features | Deck / Patio, Car Parking Lot, Garden / Park |
| Tags | autocad, beabsicht, borough level, DWG, house, multifamily, plan, political map, politische landkarte, proposed urban, residences, residential, road design, situation, stadtplanung, straßenplanung, urban design, urban plan, zoning |



